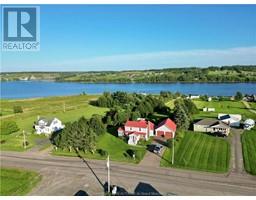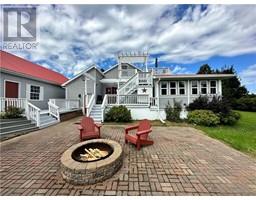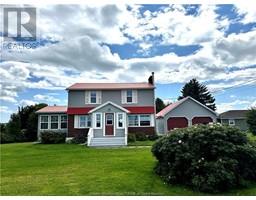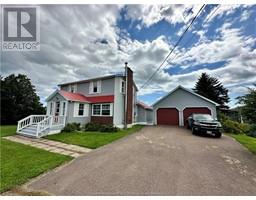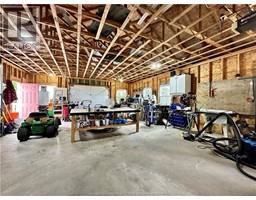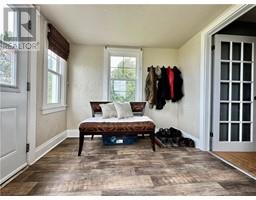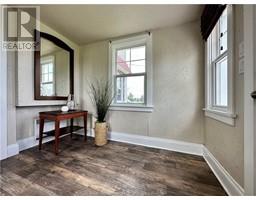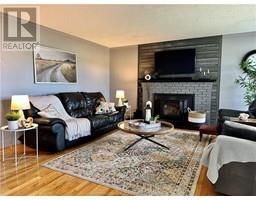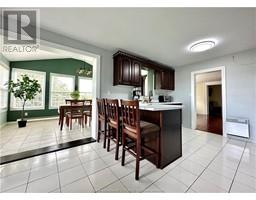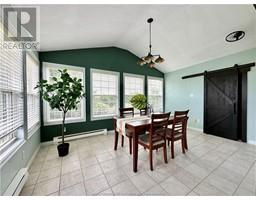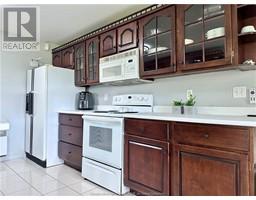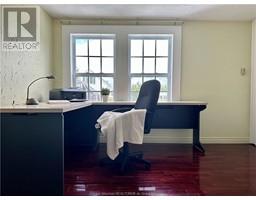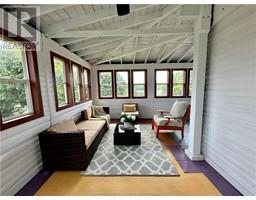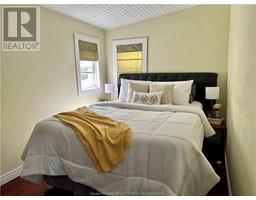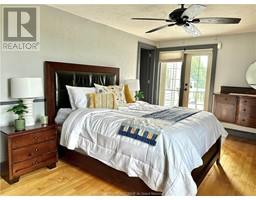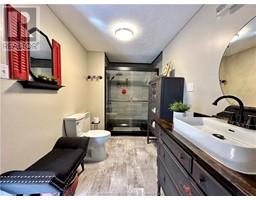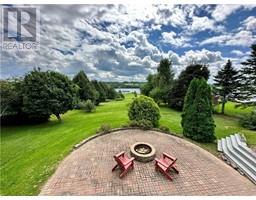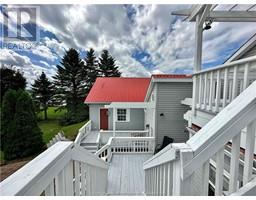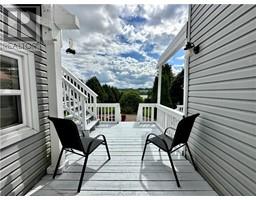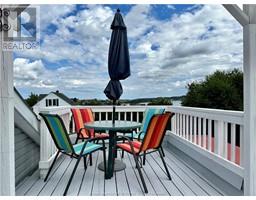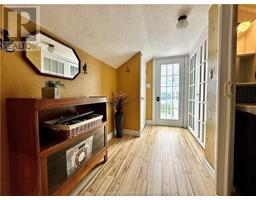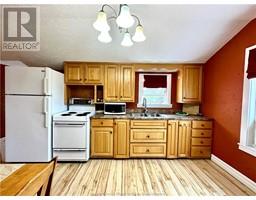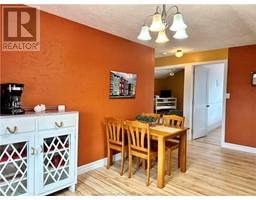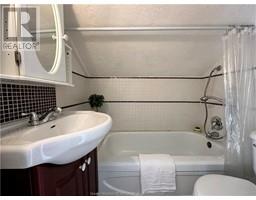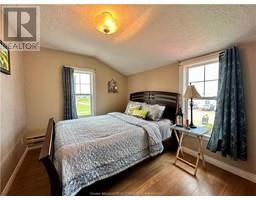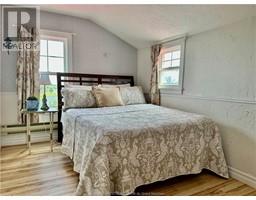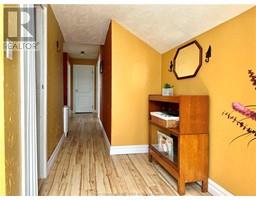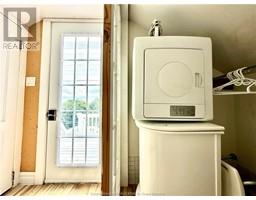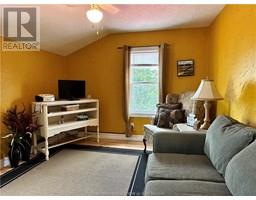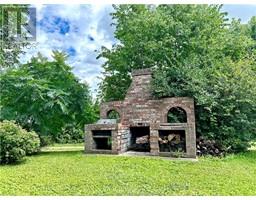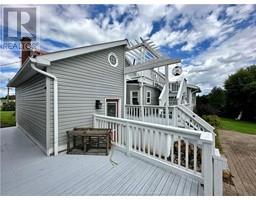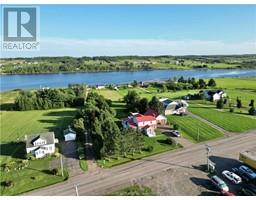| Bathrooms3 | Bedrooms4 |
| Property TypeSingle Family | Lot Size4043 square feet |
| Building Area2000 square feet |
|
Quick closing available for this MORTGAGE HELPER! As you step into the house, you'll be greeted by a perfectly sized mudroom, followed by a spacious living room with a pellet stove. The primary bedroom is a true retreat, complete with a renovated ensuite and a walk-in closet. A secondary bedroom can be found on the opposite area of the main floor, as well as the large kitchen area, dining area, an office space or another family room. The main floor also features a beautiful sunroom. The in-law suite is situated on the second floor and offers two additional bedrooms, a full bath, a kitchen, a second set of laundry, a living room, and stunning views of the Bouctouche River. The double detached 4-car garage 24'x36' with 9' ceiling is every man's wish. It also has a newly installed basement wood stove for low heating costs, new 2023 plumbing, new kitchen floors & mudroom floors, and multiple decks to enjoy the peaceful country living. SEPTIC has been pumped in November of 2023. (id:24320) Please visit : Multimedia link for more photos and information |
| Amenities NearbyShopping | CommunicationHigh Speed Internet |
| EquipmentWater Heater | FeaturesPaved driveway |
| OwnershipFreehold | Rental EquipmentWater Heater |
| StructurePatio(s) | TransactionFor sale |
| ViewView of water |
| BasementFull | Fireplace PresentYes |
| Fire ProtectionSmoke Detectors | FlooringHardwood |
| FoundationBlock | Bathrooms (Half)1 |
| Bathrooms (Total)3 | Heating FuelElectric |
| HeatingWood Stove | Size Interior2000 sqft |
| Storeys Total2 | Total Finished Area2000 sqft |
| TypeHouse | Utility WaterWell |
| Size Total4043 sqft|1 - 3 acres | Access TypeWater access, Year-round access |
| AcreageYes | AmenitiesShopping |
| Landscape FeaturesLandscaped | SewerSeptic System |
| Size Irregular4043 |
| Level | Type | Dimensions |
|---|---|---|
| Second level | Bedroom | 14.4x10.4 |
| Second level | Bedroom | 14.5x10.7 |
| Second level | Kitchen | 10x16 |
| Second level | Living room | 12x10.5 |
| Second level | Living room | 5.5x3.5 |
| Second level | 4pc Bathroom | 5x6 |
| Main level | Living room | 16.5x16 |
| Main level | Kitchen | 11.4x19 |
| Main level | Dining room | 13.4x11.8 |
| Main level | Sunroom | 15.5x18.5 |
| Main level | Office | 15.6x14.1 |
| Main level | Mud room | 11.0x10.5 |
| Main level | 2pc Bathroom | 5.7x4.0 |
| Main level | Bedroom | 11.5x16.5 |
| Main level | Bedroom | 15.2x8 |
| Main level | 3pc Bathroom | 13x6.5 |
Listing Office: EXP Realty
Data Provided by Greater Moncton REALTORS® du Grand Moncton
Last Modified :25/04/2024 08:19:30 PM
Powered by SoldPress.

