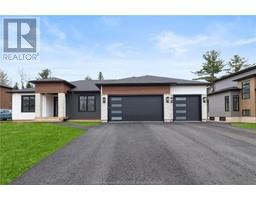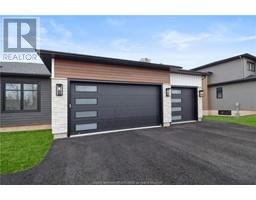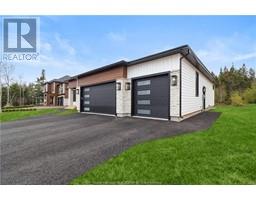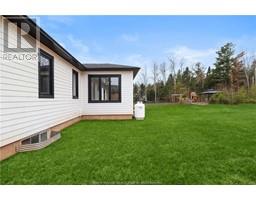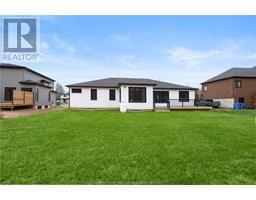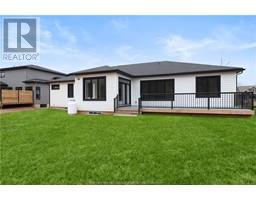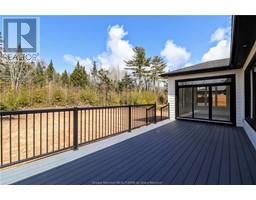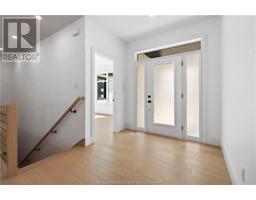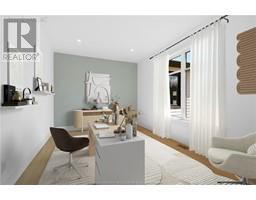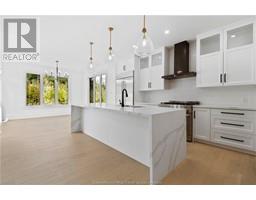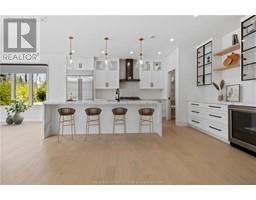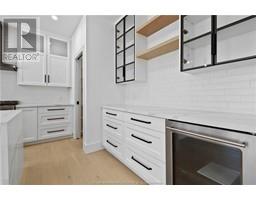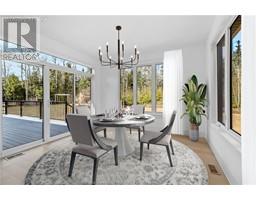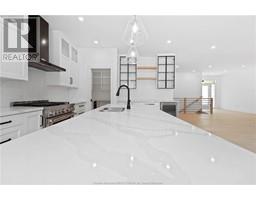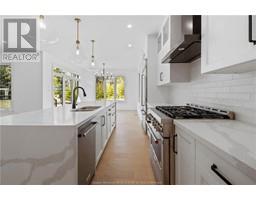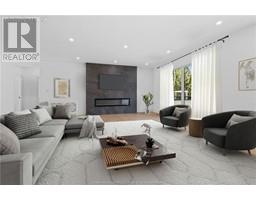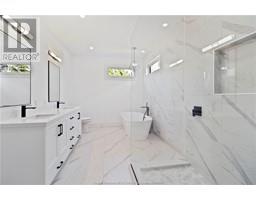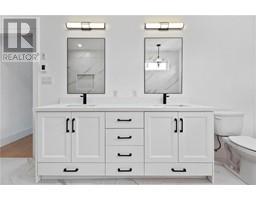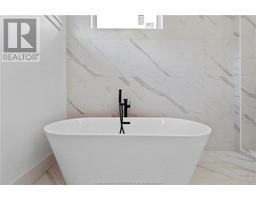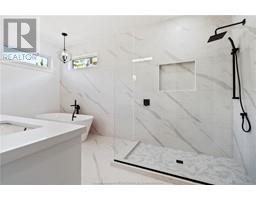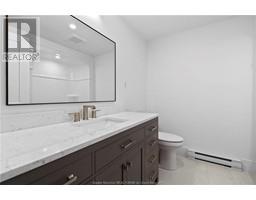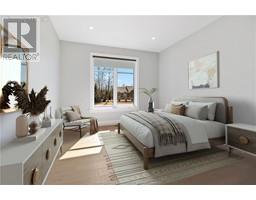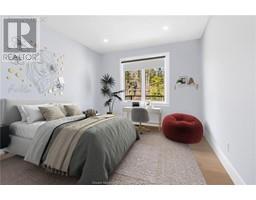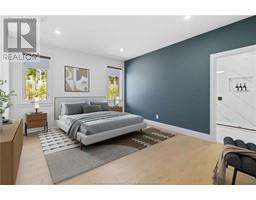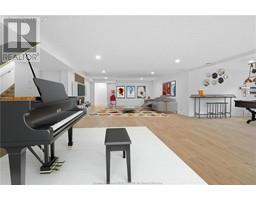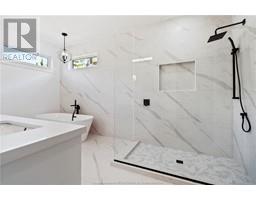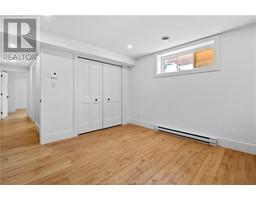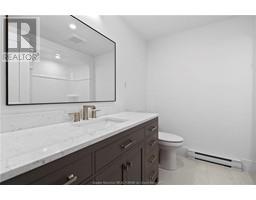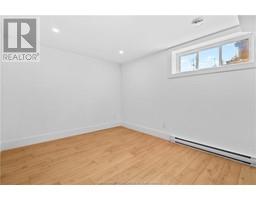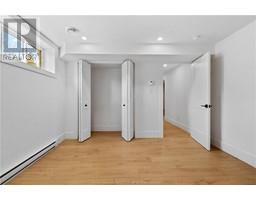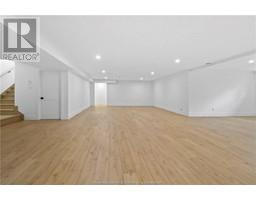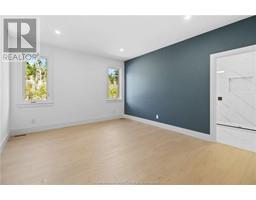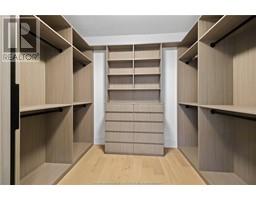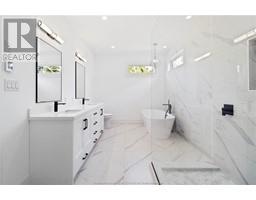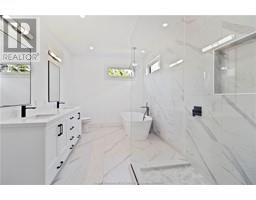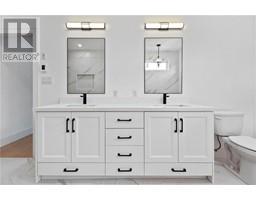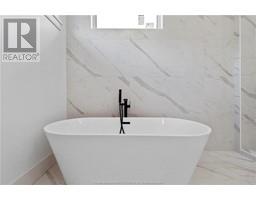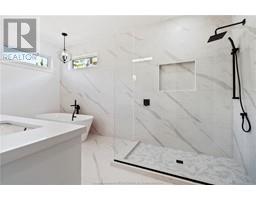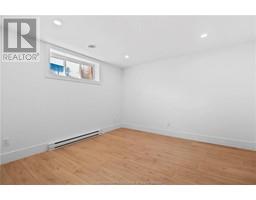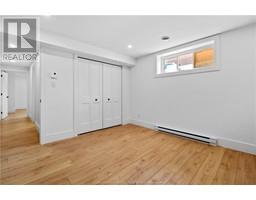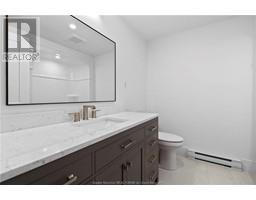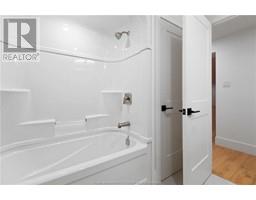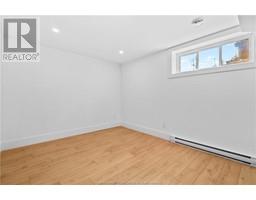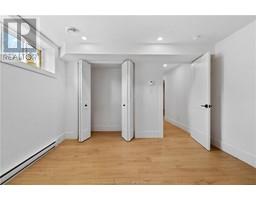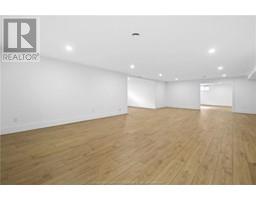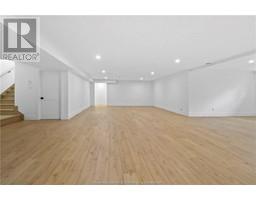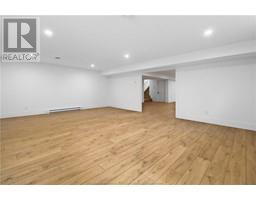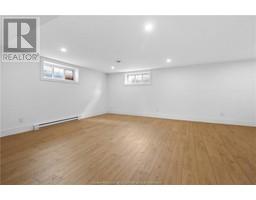| Bathrooms4 | Bedrooms6 |
| Property TypeSingle Family | Building Area2252 square feet |
|
Are you an avid golfer?? Dreaming of living by the PRESTIGE members only golf course? THIS HOME HAS IT ALL AND MORE!! Details and look have not been compromised! Modern and bright. As you enter your large foyer- you'll quickly fall in love with the stunning floors. So modern & crisp. You will find an office right off the foyer. Towards the back of the home is your open concept living space with a stunning fireplace wall that will sure to be a conversation starter. Your kitchen is simply a dream (quartz countertop) and a bonus of a walk in pantry for all your storage needs. You'll have so much fun cooking your meals (propane stove) and entertaining in this kitchen even if you do not cook:) Off the living room you will find your primary suite that is more like an oasis! Large walk in closet and a 5 PC ENSUITE bathroom to relax and unwind and get ready with ease. Continuing on through the home you will also find a 2PC powder room, 3 other bedrooms, 4PC main bathroom & your laundry. To the basement - 2 other bedrooms. Yes this home has 5 BEDROOMS:) another 4PC bathroom and a large family room. This home has no shortage of storage space. TRIPLEX car garage will house all your cars and toys all winter long. This home a a DREAM and could be yours! Call your REALTOR® today for all the details and to set up your own viewing. (id:24320) Please visit : Multimedia link for more photos and information |
| Amenities NearbyGolf Course, Shopping | EquipmentWater Heater |
| FeaturesPaved driveway | OwnershipFreehold |
| Rental EquipmentWater Heater | TransactionFor sale |
| Architectural StyleBungalow | Basement DevelopmentFinished |
| BasementCommon (Finished) | CoolingCentral air conditioning |
| FoundationConcrete | Bathrooms (Half)1 |
| Bathrooms (Total)4 | Heating FuelPropane |
| HeatingHeat Pump | Size Interior2252 sqft |
| Storeys Total1 | Total Finished Area4314 sqft |
| TypeHouse | Utility WaterMunicipal water |
| Access TypeYear-round access | AmenitiesGolf Course, Shopping |
| Landscape FeaturesLandscaped | SewerMunicipal sewage system |
| Size Irregular1504 SQM |
| Level | Type | Dimensions |
|---|---|---|
| Basement | Family room | Measurements not available |
| Basement | Bedroom | Measurements not available |
| Basement | Bedroom | Measurements not available |
| Basement | 4pc Bathroom | Measurements not available |
| Basement | Addition | Measurements not available |
| Basement | Utility room | Measurements not available |
| Main level | Foyer | Measurements not available |
| Main level | Bedroom | Measurements not available |
| Main level | Living room | Measurements not available |
| Main level | Kitchen | Measurements not available |
| Main level | Dining room | Measurements not available |
| Main level | Laundry room | Measurements not available |
| Main level | Bedroom | Measurements not available |
| Main level | 5pc Bathroom | Measurements not available |
| Main level | Bedroom | Measurements not available |
| Main level | Bedroom | Measurements not available |
| Main level | 4pc Bathroom | Measurements not available |
| Main level | 2pc Bathroom | Measurements not available |
Listing Office: EXIT Realty Associates
Data Provided by Greater Moncton REALTORS® du Grand Moncton
Last Modified :22/04/2024 11:03:27 AM
Powered by SoldPress.

