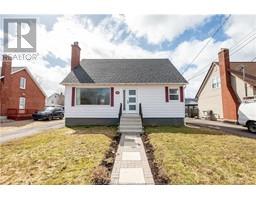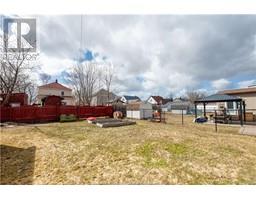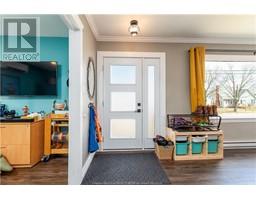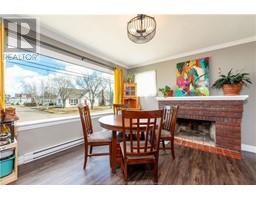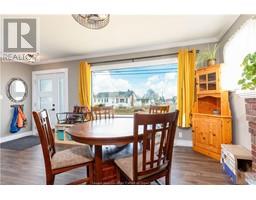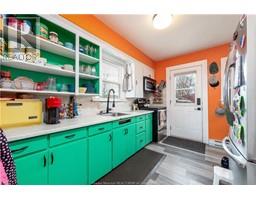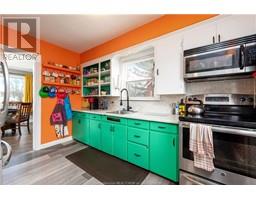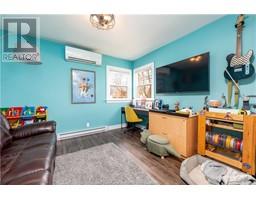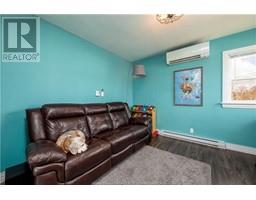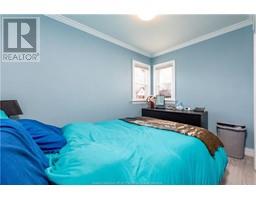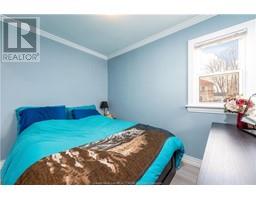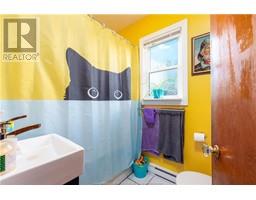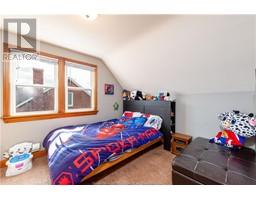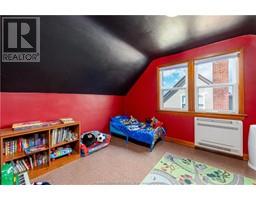| Bathrooms1 | Bedrooms3 |
| Property TypeSingle Family | Built in1952 |
| Building Area1450 square feet |
|
Welcome to 26 Leslie, a 3-bedroom house, nestled in a serene neighborhood that offers the perfect blend of tranquility and convenience. This delightful home is situated moments away from all essential amenities, including hospitals and the University of Moncton, ensuring everything you need is within easy reach. Step inside to discover a space where comfort meets modern living. The heart of the home is the tidy and compact express kitchen, designed for efficiency and ease. It opens up to a cozy living and dining area, making it the perfect space for gatherings and everyday living. The bathroom has been thoughtfully renovated, blending style and functionality. The main floor has received a fresh coat of paint, adding to the home's warm and welcoming ambiance. The layout includes two generously sized bedrooms on the upper floor, each positioned for optimal privacy and comfort. On the main level, a versatile room awaits, offering the flexibility to be used as a third bedroom or a home office, tailored to your lifestyle needs. the property features two mini-splits, ensuring your comfort across all seasons and a spacious fenced in backyard. (id:24320) |
| Amenities NearbyPublic Transit, Shopping | CommunicationHigh Speed Internet |
| EquipmentWater Heater | FeaturesPaved driveway |
| OwnershipFreehold | Rental EquipmentWater Heater |
| TransactionFor sale |
| AmenitiesStreet Lighting | Constructed Date1952 |
| CoolingAir Conditioned | Exterior FinishAluminum siding, Brick |
| Fire ProtectionSmoke Detectors | FlooringCeramic Tile, Vinyl, Laminate |
| FoundationConcrete | Bathrooms (Half)0 |
| Bathrooms (Total)1 | Heating FuelElectric |
| HeatingBaseboard heaters, Heat Pump | Size Interior1450 sqft |
| Storeys Total1.5 | Total Finished Area1450 sqft |
| TypeHouse | Utility WaterMunicipal water |
| Access TypeYear-round access | AmenitiesPublic Transit, Shopping |
| FenceFence | Land DispositionCleared |
| Landscape FeaturesLandscaped | SewerMunicipal sewage system |
| Size Irregular50 x 100 / 465 SQM |
| Level | Type | Dimensions |
|---|---|---|
| Second level | Bedroom | Measurements not available |
| Second level | Bedroom | 13x9.3 |
| Main level | Kitchen | 10.10x11.5 |
| Main level | Living room | 11.8x13.2 |
| Main level | Dining room | 11.8x10.2 |
| Main level | Bedroom | 13x9.3 |
| Main level | 4pc Bathroom | 10.3x7.9 |
Listing Office: RE/MAX Avante
Data Provided by Greater Moncton REALTORS® du Grand Moncton
Last Modified :06/05/2024 08:19:47 AM
Powered by SoldPress.

