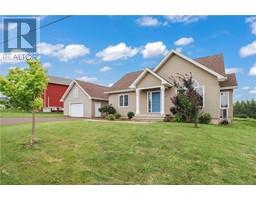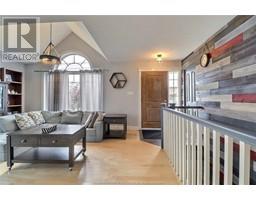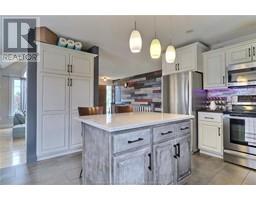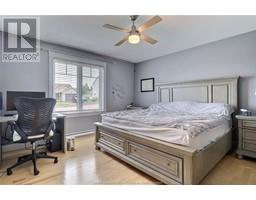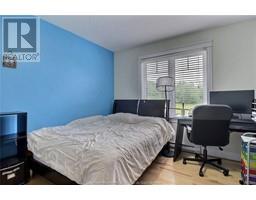| Bathrooms2 | Bedrooms3 |
| Property TypeSingle Family | Built in2010 |
| Building Area1068 square feet |
|
Welcome to 26 Marco Street in Dieppe!! BUNGALOW WITH DETACHED GARAGE!! ABOVE GROUND POOL!! The main floor offers a bright living room with cathedral ceiling, mini-split and fireplace. The gorgeous kitchen features an island, backsplash and pantry and is open to the dining room that has French doors to the back deck. The main floor also has 2 bedrooms including the primary and a full bath with laundry. The basement is completely finished and offers a family room, bedroom, office and 3pc bath. The home sits on a landscaped lot with paved driveway, large double garage with loft and an above ground pool with electric heater. The pool deck is the perfect space for enjoying hot summer days or entertaining. Located close to all amenities including golf course, schools, restaurant, Champlain Mall and Downtown. And just a short drive to Costco, Trinity Drive and Casino. Dont miss out on this amazing property. Call for more information or to book your private viewing. (id:24320) Please visit : Multimedia link for more photos and information |
| Amenities NearbyGolf Course | EquipmentWater Heater |
| FeaturesPaved driveway | OwnershipFreehold |
| PoolAbove ground pool | Rental EquipmentWater Heater |
| TransactionFor sale |
| AppliancesCentral Vacuum | Architectural StyleBungalow |
| Basement DevelopmentFinished | BasementCommon (Finished) |
| Constructed Date2010 | CoolingAir exchanger |
| Exterior FinishVinyl siding | FlooringCeramic Tile, Hardwood, Laminate |
| FoundationConcrete | Bathrooms (Half)0 |
| Bathrooms (Total)2 | Heating FuelElectric |
| HeatingBaseboard heaters, Heat Pump | Size Interior1068 sqft |
| Storeys Total1 | Total Finished Area2100 sqft |
| TypeHouse | Utility WaterMunicipal water |
| Access TypeYear-round access | AmenitiesGolf Course |
| Landscape FeaturesLandscaped | SewerMunicipal sewage system |
| Size Irregular793 Sq Metres |
| Level | Type | Dimensions |
|---|---|---|
| Basement | Family room | Measurements not available |
| Basement | Bedroom | Measurements not available |
| Basement | Office | Measurements not available |
| Basement | 3pc Bathroom | Measurements not available |
| Main level | Living room | Measurements not available |
| Main level | Dining room | Measurements not available |
| Main level | Kitchen | Measurements not available |
| Main level | Bedroom | Measurements not available |
| Main level | Bedroom | Measurements not available |
| Main level | 4pc Bathroom | Measurements not available |
Listing Office: Creativ Realty
Data Provided by Greater Moncton REALTORS® du Grand Moncton
Last Modified :19/06/2024 11:59:39 AM
Powered by SoldPress.

