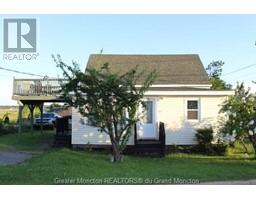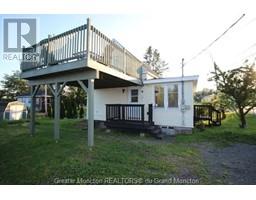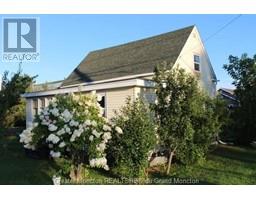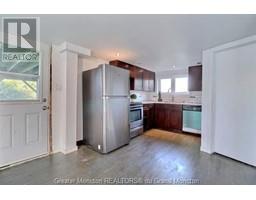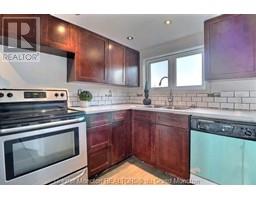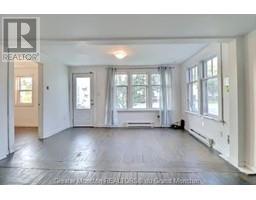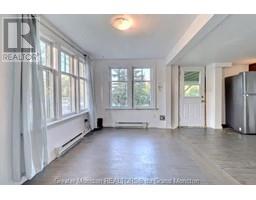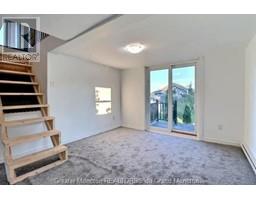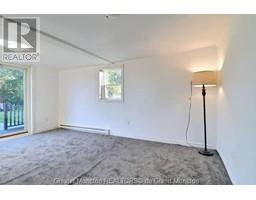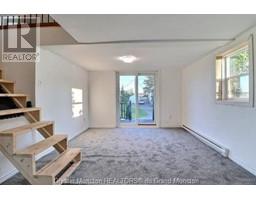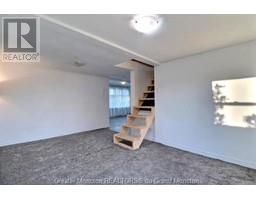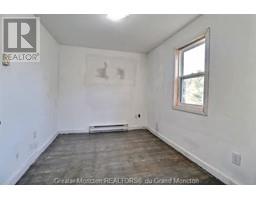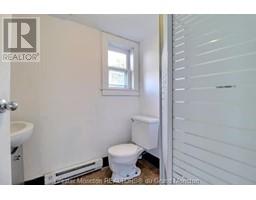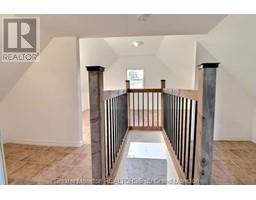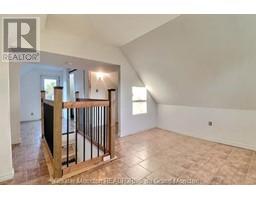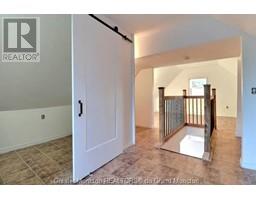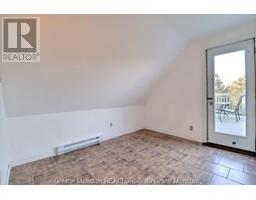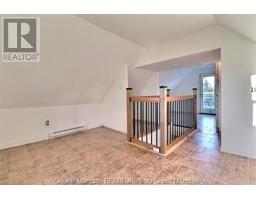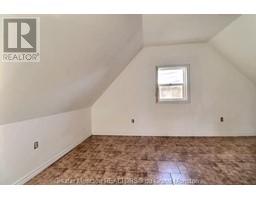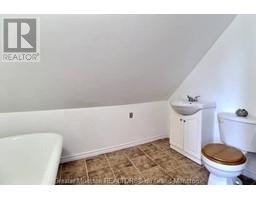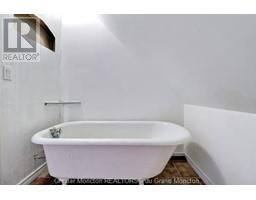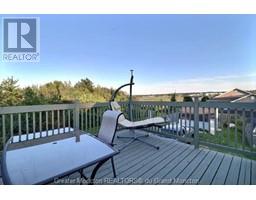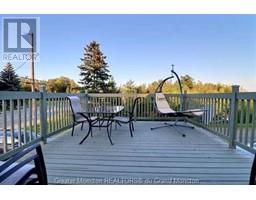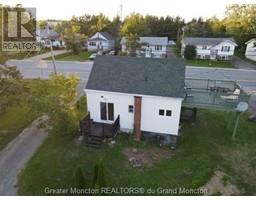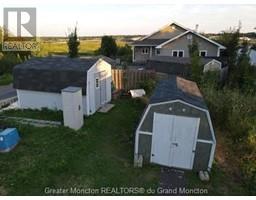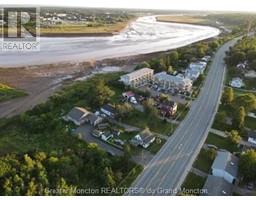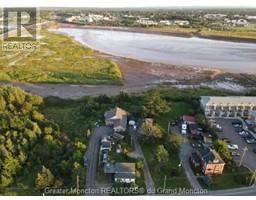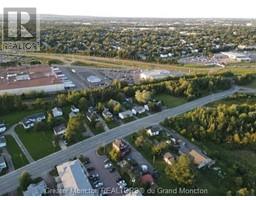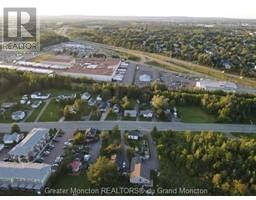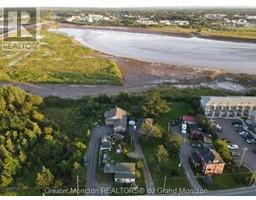| Bathrooms2 | Bedrooms2 |
| Property TypeSingle Family | Building Area1124 square feet |
|
Welcome to 26 Salisbury Rd, where urban living meets serene surroundings. This hidden gem offers a unique opportunity to experience the best of both worlds. Step inside to discover a spacious open-concept layout, featuring a main level with one bedroom, a well-appointed 3-piece bathroom, a cozy kitchen, and a dining area seamlessly connected to the living room. Venture upstairs to find a large loft-style primary bedroom complete with an ensuite featuring a luxurious cast iron tub for ultimate relaxation. The highlight? A walkout rooftop deck boasting panoramic views of the Petitcodiac River, all from the comfort of your own bedroom. Outside, embrace the beauty of apple trees, two baby barns, and a full unfinished basement awaiting your creative touch. With a carport and picturesque river views enhancing the curb appeal, this property truly offers a peaceful retreat. Conveniently located just a short drive from Moncton and Riverview, you'll enjoy easy access to all amenities while still relishing in the tranquility of your surroundings. Don't miss out on this exceptional opportunity book your showing today and make this your dream home! (id:24320) |
| Amenities NearbyPublic Transit, Shopping | CommunicationHigh Speed Internet |
| EquipmentWater Heater | OwnershipFreehold |
| Rental EquipmentWater Heater | TransactionFor sale |
| ViewView of water |
| Basement DevelopmentUnfinished | BasementFull (Unfinished) |
| Exterior FinishVinyl siding | FlooringCarpeted, Vinyl, Hardwood |
| Bathrooms (Half)0 | Bathrooms (Total)2 |
| Heating FuelElectric | HeatingBaseboard heaters |
| Size Interior1124 sqft | Storeys Total1.5 |
| Total Finished Area1124 sqft | TypeHouse |
| Utility WaterMunicipal water |
| Access TypeYear-round access | AmenitiesPublic Transit, Shopping |
| SewerMunicipal sewage system | Size Irregular464 Sq Meters |
| Level | Type | Dimensions |
|---|---|---|
| Second level | Bedroom | Measurements not available |
| Second level | 3pc Bathroom | Measurements not available |
| Main level | Kitchen | Measurements not available |
| Main level | Living room | Measurements not available |
| Main level | Bedroom | Measurements not available |
| Main level | 3pc Bathroom | Measurements not available |
| Main level | Dining room | Measurements not available |
Listing Office: EXIT Realty Associates
Data Provided by Greater Moncton REALTORS® du Grand Moncton
Last Modified :22/04/2024 11:03:34 AM
Powered by SoldPress.

