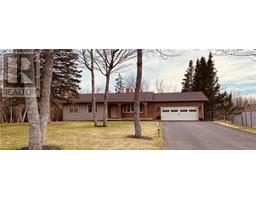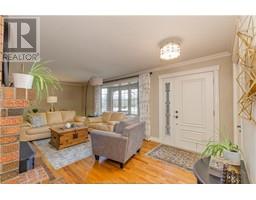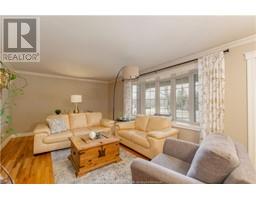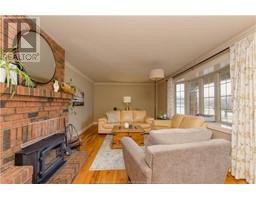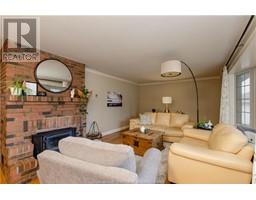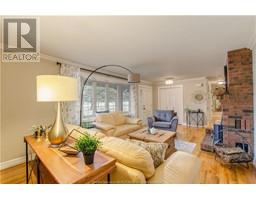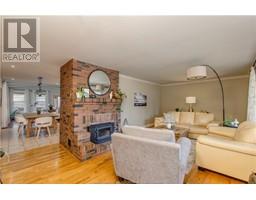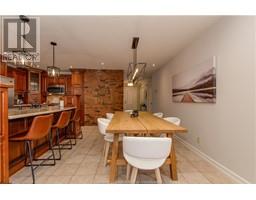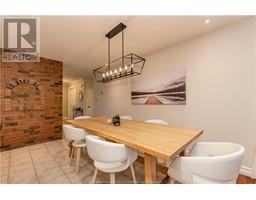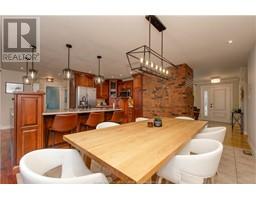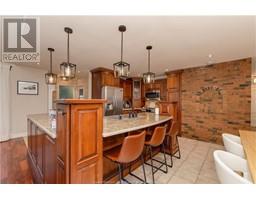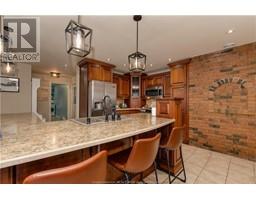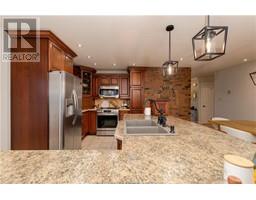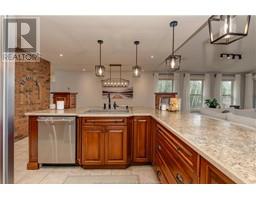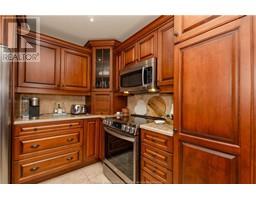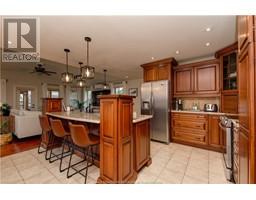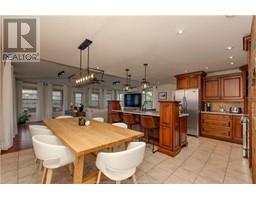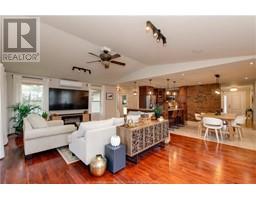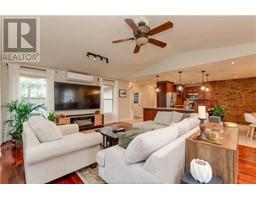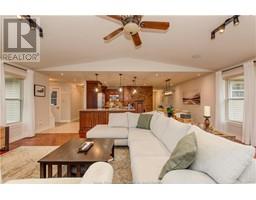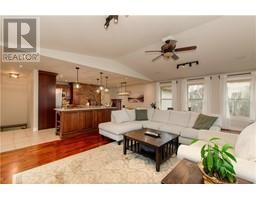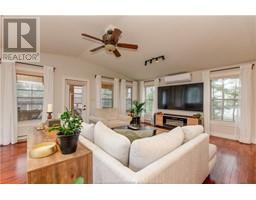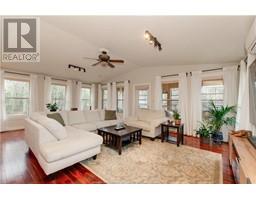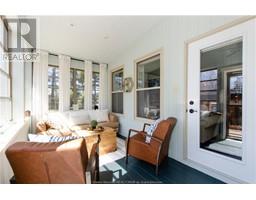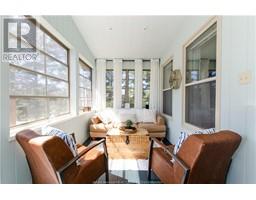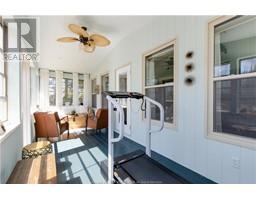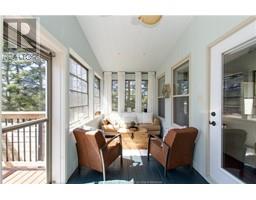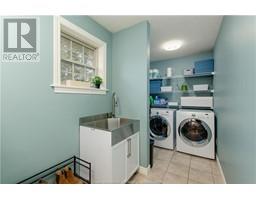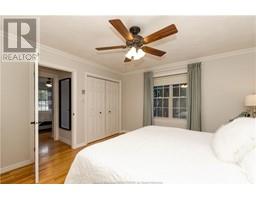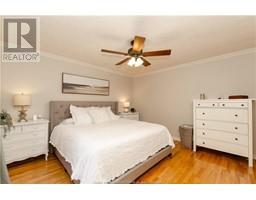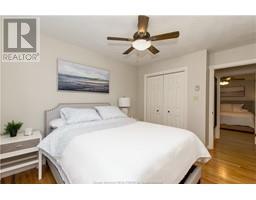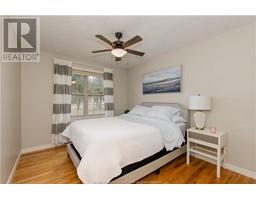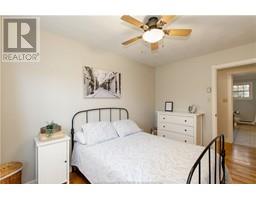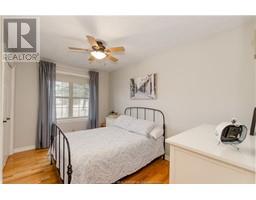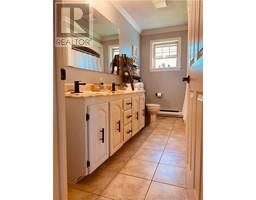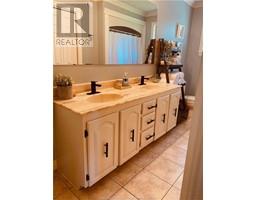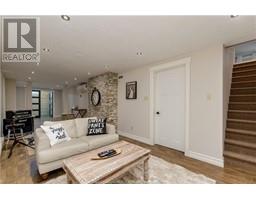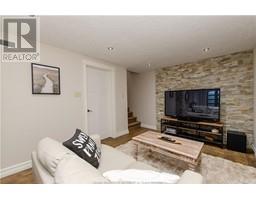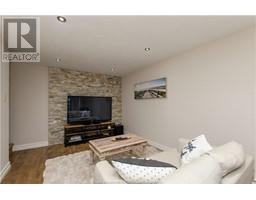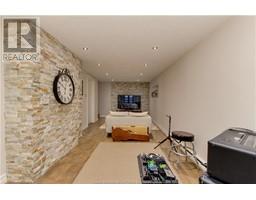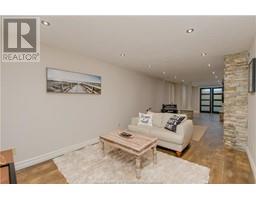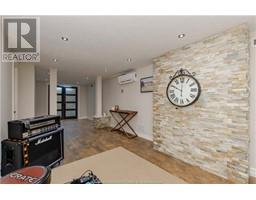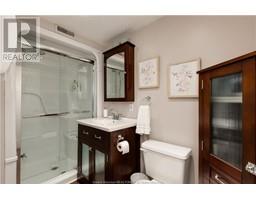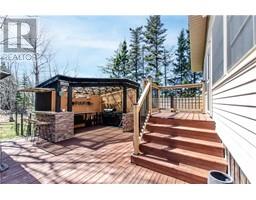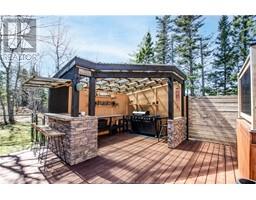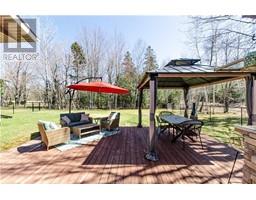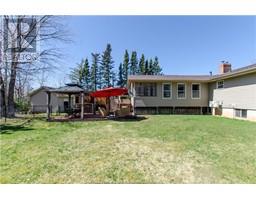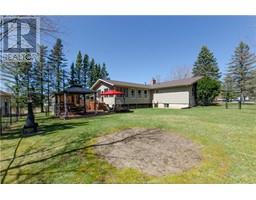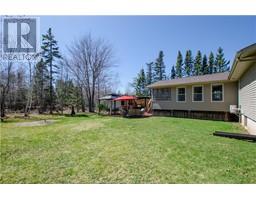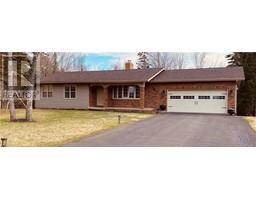| Bathrooms2 | Bedrooms3 |
| Property TypeSingle Family | Built in1983 |
| Building Area1856 square feet |
|
Welcome to your dream home! Nestled on a beautiful lot off Amirault St in Dieppe, this stunning bungalow is a true gem. The brick exterior, attached garage, and paved driveway create an inviting first impression, setting the tone for the exceptional features within. Upon entering, you'll be greeted by a spacious foyer, leading to a cozy living room adorned with a fireplace. The open-concept design seamlessly connects the kitchen, dining area, and family room, providing a perfect space for gatherings and everyday living. The main floor boasts three bedrooms, each offering comfort and style along with the full bathroom, complete with a double vanity. A delightful 3-season sunroom invites relaxation and enjoyment of the beautiful fenced-in back yard. The basement features a generously sized family room, a convenient 3-piece bathroom as well as plenty of storage. Step outside and discover a backyard oasis that will steal your heart. A gorgeous deck, complete with an outdoor kitchen spot, provides the ideal setting for entertaining or unwinding amidst nature's beauty. The lush greenery and mature trees add to the tranquility. Additional features include a spacious 15x15 shed, perfect for storing your toys (do I hear 4wheeler or motorcycle?), and the comfort of two mini splits for climate control. Every detail has been carefully considered to create a home that combines functionality with style. (id:24320) Please visit : Multimedia link for more photos and information |
| Amenities NearbyGolf Course | CommunicationHigh Speed Internet |
| FeaturesLevel lot, Paved driveway | OwnershipFreehold |
| StructurePatio(s) | TransactionFor sale |
| AmenitiesStreet Lighting | AppliancesCentral Vacuum |
| Architectural StyleBungalow | Basement DevelopmentFinished |
| BasementCommon (Finished) | Constructed Date1983 |
| CoolingAir exchanger | Exterior FinishBrick, Vinyl siding |
| Fire ProtectionSmoke Detectors | FlooringHardwood, Laminate, Ceramic |
| FoundationConcrete | Bathrooms (Half)0 |
| Bathrooms (Total)2 | Heating FuelElectric, Wood |
| HeatingBaseboard heaters, Forced air, Heat Pump | Size Interior1856 sqft |
| Storeys Total1 | Total Finished Area2288 sqft |
| TypeHouse | Utility WaterMunicipal water |
| Access TypeYear-round access | AmenitiesGolf Course |
| Landscape FeaturesLandscaped | SewerMunicipal sewage system |
| Size Irregular2240 SQ METERS |
| Level | Type | Dimensions |
|---|---|---|
| Basement | Family room | 10.4x36.9 |
| Basement | 3pc Bathroom | 4.8x9.9 |
| Main level | Living room | 12.3x22.10 |
| Main level | Dining room | 14.10x9.9 |
| Main level | Kitchen | 14.5x9.3 |
| Main level | Family room | 16.2x23 |
| Main level | Sunroom | 7.6x23 |
| Main level | Bedroom | 12.4x13.6 |
| Main level | Bedroom | 12.8x9.10 |
| Main level | Bedroom | 12.7x8.8 |
| Main level | 5pc Bathroom | 12.4x7 |
| Main level | Mud room | 8.1x9 |
| Main level | Laundry room | 5.7x14.3 |
Listing Office: Keller Williams Capital Realty
Data Provided by Greater Moncton REALTORS® du Grand Moncton
Last Modified :24/04/2024 05:41:50 PM
Powered by SoldPress.

