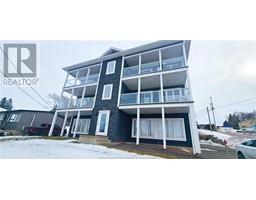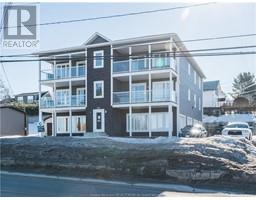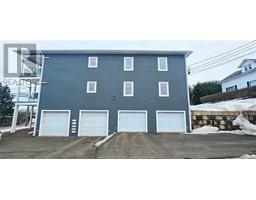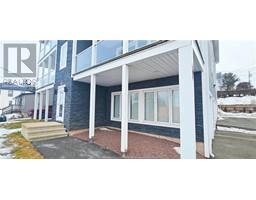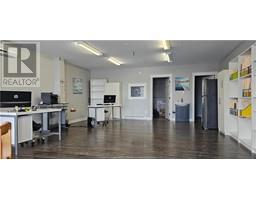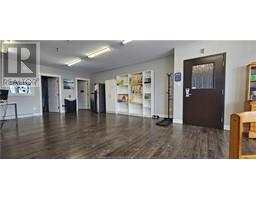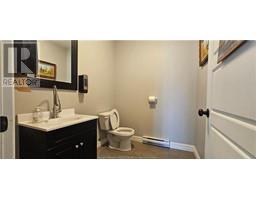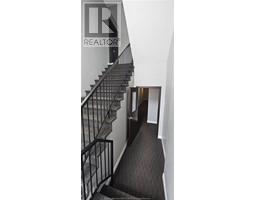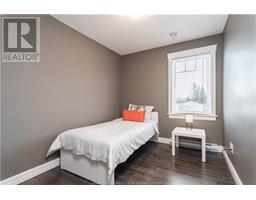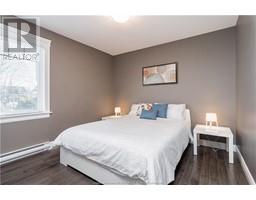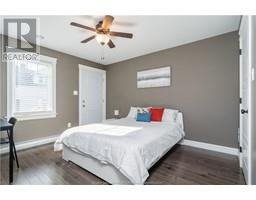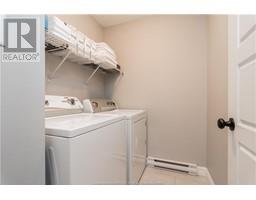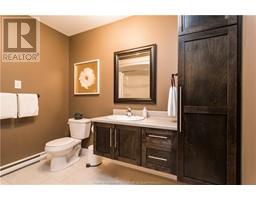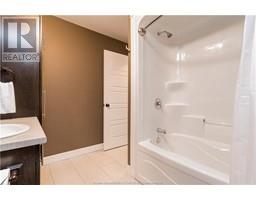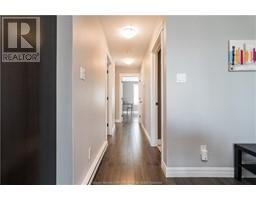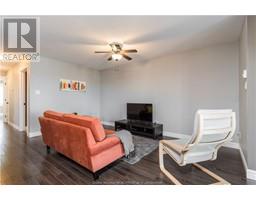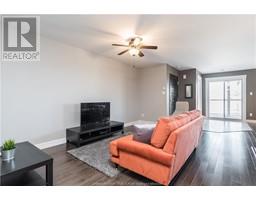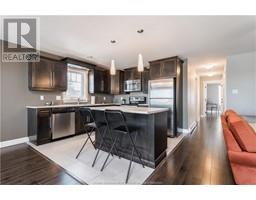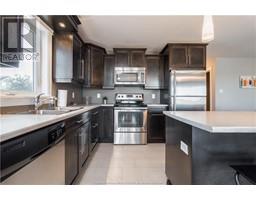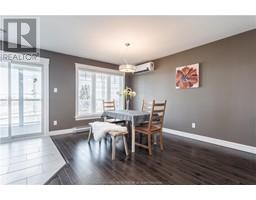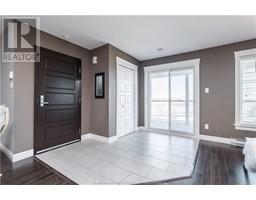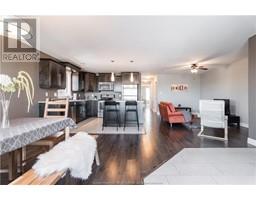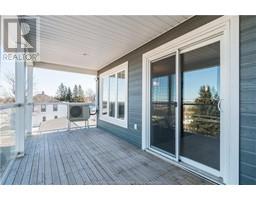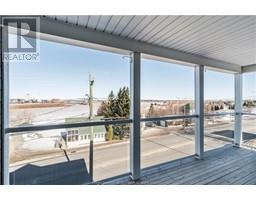| Property TypeMulti-family | Built in2014 |
| Building Area6000 square feet |
|
This is an exceptional opportunity for those aiming to broaden their real estate portfolio or desiring a combined living and working space. Located in the Town of Riverview, this property stands out with its modern design and thoughtful amenities. Each apartment is a showcase of contemporary elegance, with a blend of modern colors and finishes that create a welcoming atmosphere. The layout is meticulously planned, featuring three cozy bedrooms, a luminous living area, and a modern kitchen equipped with the latest appliances. The design prioritizes comfort and style, offering a luxurious living experience to its residents. The property also includes a versatile commercial space suited for various business needs. All units benefit from individual mini-split and HVAC systems, ensuring optimal climate control and comfort throughout the year. Expansive windows in each unit offer stunning views of the surrounding waters, adding a serene backdrop to every day. Practicality is integrated into the property's design, with four attached garages providing secure parking for each apartment, alongside four additional outdoor parking spots for guests or office clients. Contact your REALTOR® for a private view. (id:24320) |
| Amenities NearbyPublic Transit, Shopping | CommunicationHigh Speed Internet |
| EquipmentWater Heater | FeaturesPaved driveway |
| OwnershipFreehold | Rental EquipmentWater Heater |
| StructurePatio(s) | TransactionFor sale |
| ViewView of water |
| Constructed Date2014 | CoolingAir exchanger |
| Exterior FinishStone, Vinyl siding | Fire ProtectionSmoke Detectors |
| FlooringCarpeted, Ceramic Tile, Laminate | FoundationConcrete |
| Heating FuelElectric | HeatingBaseboard heaters, Heat Pump |
| Size Interior6000 sqft | Total Finished Area6000 sqft |
| Utility WaterMunicipal water |
| Access TypeYear-round access | AmenitiesPublic Transit, Shopping |
| Landscape FeaturesLandscaped | SewerMunicipal sewage system |
| Size Irregular818 Sq Meters |
Listing Office: Platinum Atlantic Realty Inc.
Data Provided by Greater Moncton REALTORS® du Grand Moncton
Last Modified :09/05/2024 02:19:59 PM
Powered by SoldPress.

