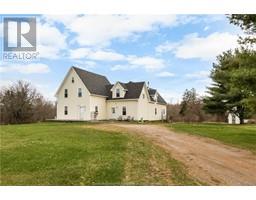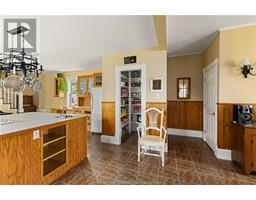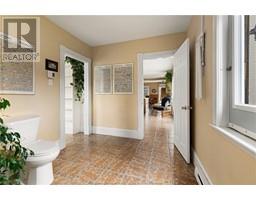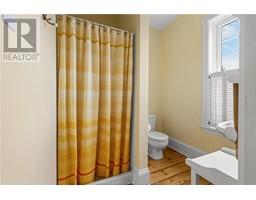| Bathrooms3 | Bedrooms5 |
| Property TypeSingle Family | Building Area3000 square feet |
|
IMMACULATE HERITAGE HOME / SITTING ON 2.2 ACRES / 5 BEDROOMS / WOOD STOVE / BEAUTIFUL LIBRARY. Welcome home to 2622 River rd in Salisbury. This large heritage home is sure to impress with character coming from authentic handrails, light fixtures and hardwood floors. Come inside on the main floor you will find a large open concept kitchen/dining area with wood-stove and large pantry, a 2pc-bath with laundry next to a small bedroom with side entrance. Come up off the kitchen you have a massive bonus room perfect setting up the kids with a playroom or a room to practice your favourite pass time. Also on the main floor you have a living room that will bring you to your dream library!! Take a left and you will find a secondary living room with electric fireplace. Come up to the second floor you have 2 great sized bedrooms with a 5pc- bath and a large primary bedroom with walk in closet and 3pc ensuite. You will notice a second set of stairs that will bring you to an additional bedroom or bonus room. The unfinished lower level offers plenty of space for storage and has been completely sprayed/insulated. Don't miss your chance on this one, call text or email for your very own private showing. (id:24320) Please visit : Multimedia link for more photos and information |
| CommunicationHigh Speed Internet | EquipmentWater Heater |
| FeaturesLevel lot | OwnershipFreehold |
| Rental EquipmentWater Heater | TransactionFor sale |
| FlooringCeramic Tile, Hardwood | FoundationConcrete, Stone |
| Bathrooms (Half)1 | Bathrooms (Total)3 |
| Heating FuelElectric | HeatingBaseboard heaters, Heat Pump, Wood Stove |
| Size Interior3000 sqft | Storeys Total2 |
| Total Finished Area3750 sqft | TypeHouse |
| Utility WaterWell |
| Access TypeYear-round access | AcreageYes |
| Landscape FeaturesLandscaped | SewerMunicipal sewage system |
| Size Irregular2.2 acres |
| Level | Type | Dimensions |
|---|---|---|
| Second level | Addition | Measurements not available |
| Second level | 5pc Bathroom | Measurements not available |
| Second level | Bedroom | Measurements not available |
| Second level | Bedroom | Measurements not available |
| Second level | Bedroom | Measurements not available |
| Second level | 3pc Ensuite bath | Measurements not available |
| Third level | Bedroom | Measurements not available |
| Basement | Utility room | Measurements not available |
| Basement | Storage | Measurements not available |
| Main level | Dining room | Measurements not available |
| Main level | Kitchen | Measurements not available |
| Main level | 2pc Bathroom | Measurements not available |
| Main level | Bedroom | Measurements not available |
| Main level | Living room | Measurements not available |
| Main level | Den | Measurements not available |
| Main level | Living room | Measurements not available |
Listing Office: EXIT Realty Associates
Data Provided by Greater Moncton REALTORS® du Grand Moncton
Last Modified :30/05/2024 06:30:35 AM
Powered by SoldPress.



















































