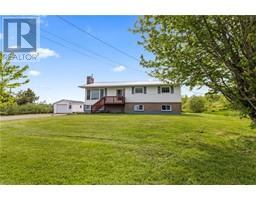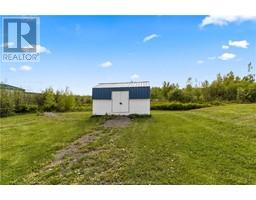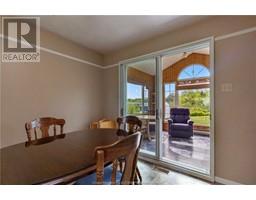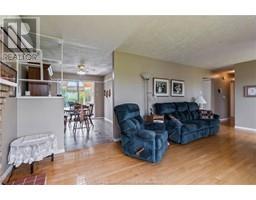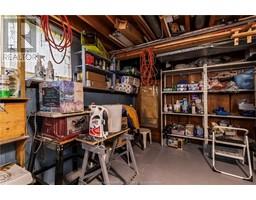| Bathrooms1 | Bedrooms3 |
| Property TypeSingle Family | Built in1976 |
| Building Area1215 square feet |
|
Great Location!!! This beautiful home in Irishtown awaits its new owners!! This very well-maintained family home presents a lovely kitchen with lots of storage that leads to your dining room area. Sunroom off the dining room is an added bonus to sit and have your morning coffee! Large living room with hardwood floors, electric fireplace insert in brick fireplace which has been capped off and is not operational. Minisplit in living will help cool off during our warm summer months! The main level also features 3 good size bedrooms and a 4pc bathroom. Basement is partially finished with large family room and walls are finished with in cedar. There is also the oil and wood furnace room and a workshop to complete the basement. Steel roof on home and garage, single detached garage has electric and heat, large paved driveway and babybarn for extra storage can be found in your large backyard! Call today to book a viewing! (id:24320) |
| Amenities NearbyGolf Course | CommunicationHigh Speed Internet |
| EquipmentWater Heater | FeaturesLevel lot, Paved driveway |
| OwnershipFreehold | Rental EquipmentWater Heater |
| TransactionFor sale |
| AppliancesCentral Vacuum | Architectural StyleRaised ranch, 2 Level |
| Constructed Date1976 | Exterior FinishVinyl siding |
| FlooringVinyl, Hardwood, Laminate | FoundationConcrete |
| Bathrooms (Half)0 | Bathrooms (Total)1 |
| Heating FuelOil, Wood | HeatingForced air, Heat Pump |
| Size Interior1215 sqft | Total Finished Area1822 sqft |
| TypeHouse | Utility WaterWell |
| Access TypeYear-round access | AmenitiesGolf Course |
| Landscape FeaturesLandscaped | SewerSeptic tank |
| Size Irregular1951 Sq Meters |
| Level | Type | Dimensions |
|---|---|---|
| Basement | Workshop | Measurements not available |
| Basement | Family room | Measurements not available |
| Main level | Kitchen | 10x12 |
| Main level | Dining room | 11.6x9 |
| Main level | Living room | 11.9x21 |
| Main level | Sunroom | 11x10 |
| Main level | Bedroom | 11.10x12.6 |
| Main level | Bedroom | 11x8.7 |
| Main level | Bedroom | 10.3x9 |
| Main level | 4pc Bathroom | Measurements not available |
Listing Office: Keller Williams Capital Realty
Data Provided by Greater Moncton REALTORS® du Grand Moncton
Last Modified :17/07/2024 03:39:12 PM
Powered by SoldPress.

