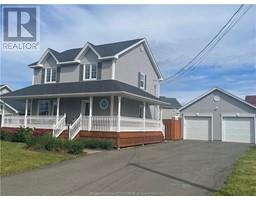| Bathrooms2 | Bedrooms4 |
| Property TypeSingle Family | Built in2006 |
| Building Area1356 square feet |
|
Fantastic New Price and ready for new owners! Welcome to 266 Bulman Drive! Nestled in the heart of Moncton's sought-after North End, this meticulously maintained 4-bedroom home offers modern comforts for family living. Featuring a new roof and new windows! Step inside to discover a spacious dining room adorned with pocket French doors, complemented by a beautiful living room and a richly coloured kitchen boasting ample countertop and cabinet space, along with a convenient two-piece washroom on the main floor. Ascend the staircase, where gleaming hardwood floors lead to three well-sized bedrooms, a four-piece washroom, and a dedicated laundry area on the second floor. Descend from the kitchen to a generously-sized recreational room, an additional bedroom, a mechanical room, and a storage area already plumbed for a future washroom. Outside, the property showcases meticulous landscaping, a testament to the homeowners' green thumb. A long, wide paved driveway leads to a unique two-car garage (24x24) a rare find in this area. The fenced backyard features a storage shed to meet your needs, while recent upgrades include new windows and a roof less than one year old. (id:24320) Please visit : Multimedia link for more photos and information |
| Amenities NearbyChurch, Golf Course, Public Transit, Shopping | EquipmentWater Heater |
| FeaturesLevel lot, Central island, Lighting, Paved driveway | OwnershipFreehold |
| Rental EquipmentWater Heater | StorageStorage Shed |
| StructurePatio(s) | TransactionFor sale |
| AmenitiesStreet Lighting | AppliancesFood Centre |
| Architectural StyleContemporary | Basement DevelopmentFinished |
| BasementCommon (Finished) | Constructed Date2006 |
| CoolingAir exchanger | Exterior FinishVinyl siding, Wood shingles |
| FlooringCeramic Tile, Hardwood, Laminate | FoundationConcrete |
| Bathrooms (Half)1 | Bathrooms (Total)2 |
| Heating FuelElectric | HeatingBaseboard heaters |
| Size Interior1356 sqft | Storeys Total2 |
| Total Finished Area1979 sqft | TypeHouse |
| Utility WaterMunicipal water |
| Access TypeYear-round access | AmenitiesChurch, Golf Course, Public Transit, Shopping |
| FenceFence | Landscape FeaturesLandscaped |
| SewerMunicipal sewage system | Size Irregular74x112 |
| Level | Type | Dimensions |
|---|---|---|
| Second level | 4pc Bathroom | 12.7x9.5 |
| Second level | Bedroom | 14.1x12.5 |
| Second level | Bedroom | 12.5x10.1 |
| Second level | Bedroom | 10.1x10 |
| Basement | Family room | 20.6x13.7 |
| Basement | Bedroom | 13.5x11.4 |
| Basement | Utility room | 13.5x11.4 |
| Basement | Storage | 8.1x5.5 |
| Main level | Kitchen | 12.7x14.1 |
| Main level | Dining room | 12x10.11 |
| Main level | Living room | 11.11x17.4 |
| Main level | Foyer | 9.5x4.11 |
| Main level | 2pc Bathroom | 5.1x5 |
Listing Office: Keller Williams Capital Realty
Data Provided by Greater Moncton REALTORS® du Grand Moncton
Last Modified :05/08/2024 03:19:18 PM
Powered by SoldPress.













































