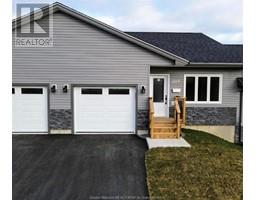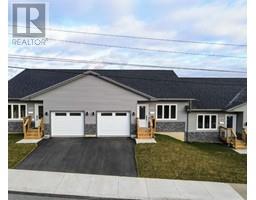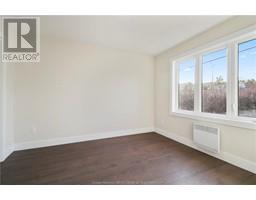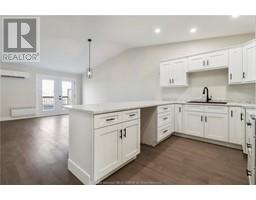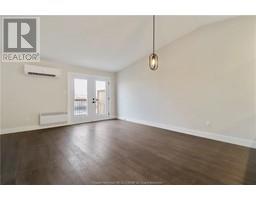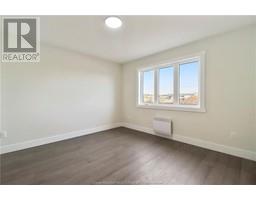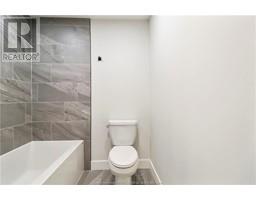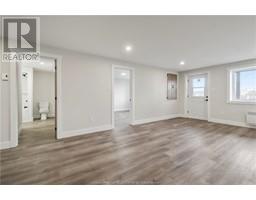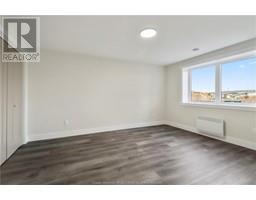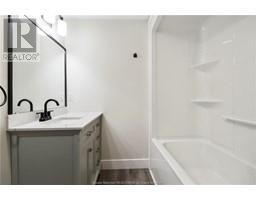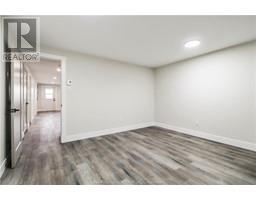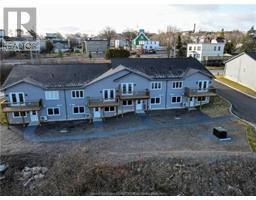| Bathrooms3 | Bedrooms3 |
| Property TypeSingle Family | Built in2024 |
| Building Area1299 square feet |
|
Visit REALTOR® website for additional information. Step into luxury living at 267 Riverview Dr! This stunning new construction home boasts an unbeatable location with a backyard and balcony overlooking the breathtaking Reversing Falls. The main level welcomes you with a spacious first bedroom, a chefs paradise kitchen, and an expansive dining and living space. Your private retreat awaits with an ensuite master bedroom on the side. Venture to the lower level, where a vast living space awaits, accompanied by another bedroom featuring ample closet space. Convenience meets style with an additional full bathroom and extra storage space. Elevate your lifestyle with a multipurpose utility roomtransform it into your dream office, movie room, play area, or anything your imagination desires. This home is not just a residence, its an invitation to an extraordinary living experience! All measurements to be confirmed by buyer's (id:24320) Please visit : Multimedia link for more photos and information |
| EquipmentWater Heater | OwnershipFreehold |
| Rental EquipmentWater Heater | TransactionFor sale |
| ViewView of water |
| Architectural Style2 Level | Constructed Date2024 |
| CoolingAir exchanger, Air Conditioned | FlooringCeramic Tile, Hardwood, Laminate |
| FoundationConcrete | Bathrooms (Half)1 |
| Bathrooms (Total)3 | Heating FuelElectric |
| HeatingHeat Pump | Size Interior1299 sqft |
| Total Finished Area2339 sqft | TypeRow / Townhouse |
| Utility WaterMunicipal water |
| Access TypeYear-round access | SewerMunicipal sewage system |
| Size Irregular260 sm |
| Level | Type | Dimensions |
|---|---|---|
| Basement | Family room | 29x13 |
| Basement | Bedroom | 14x11 |
| Basement | 4pc Bathroom | 8x12 |
| Basement | Addition | 13x13 |
| Main level | Bedroom | 11x10 |
| Main level | Kitchen | 9x10 |
| Main level | Dining room | 7x16 |
| Main level | Living room | 9x14 |
| Main level | Bedroom | 11x11 |
| Main level | 4pc Ensuite bath | 8x9 |
| Main level | 2pc Bathroom | 5x6 |
Listing Office: PG Direct Realty Ltd.
Data Provided by Greater Moncton REALTORS® du Grand Moncton
Last Modified :28/04/2024 01:19:24 PM
Powered by SoldPress.

