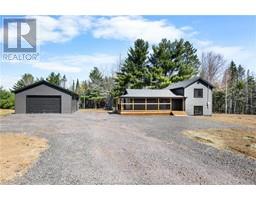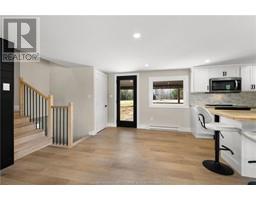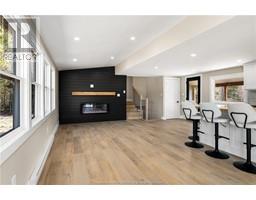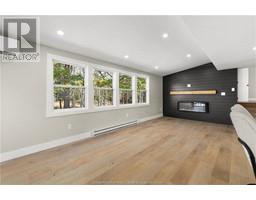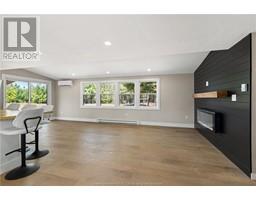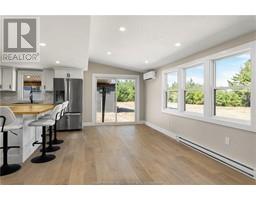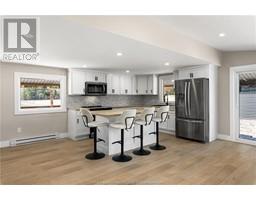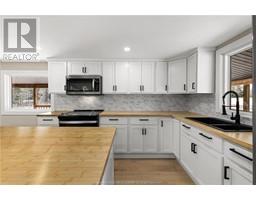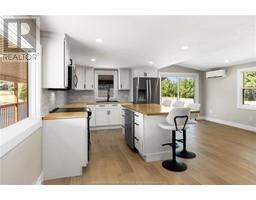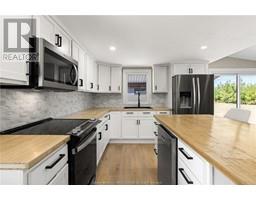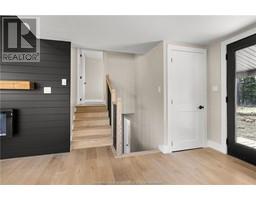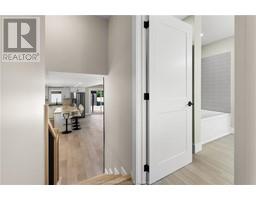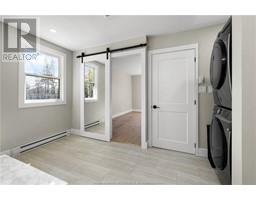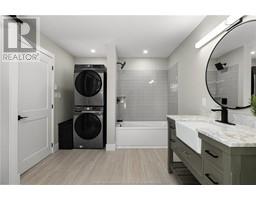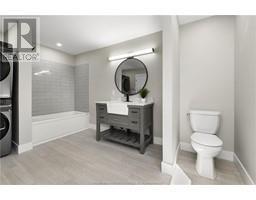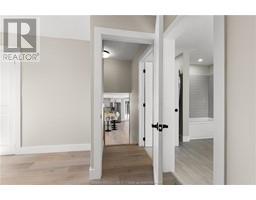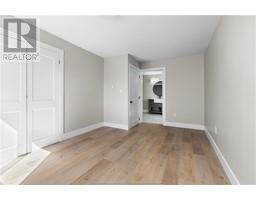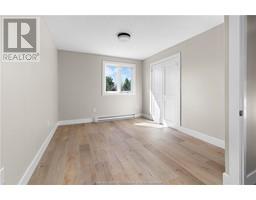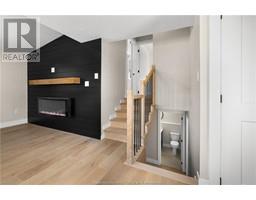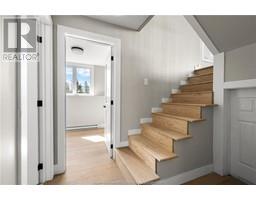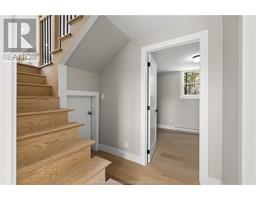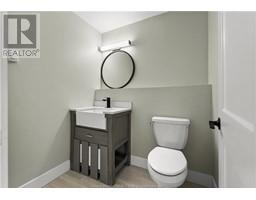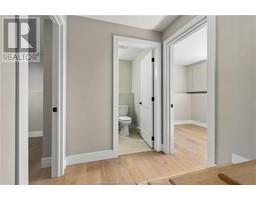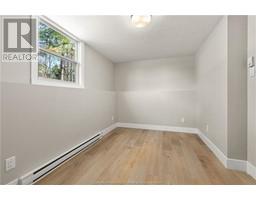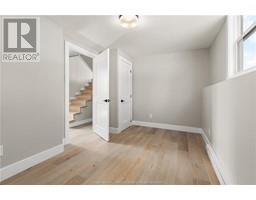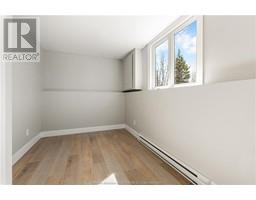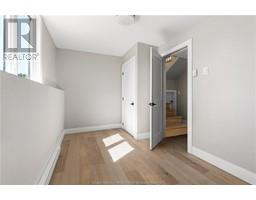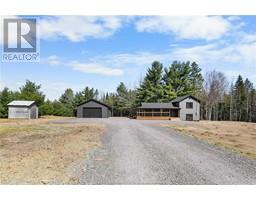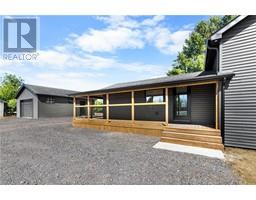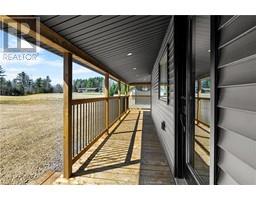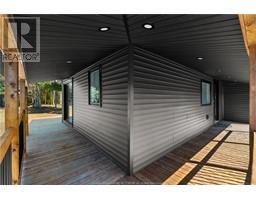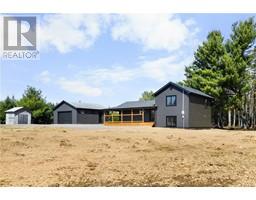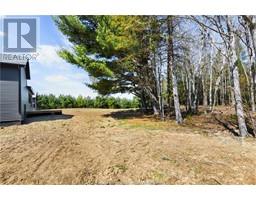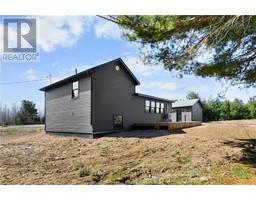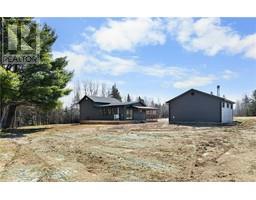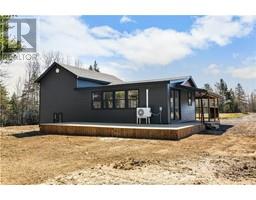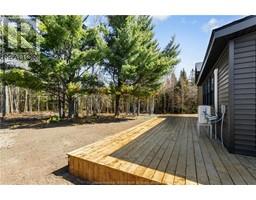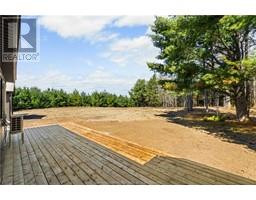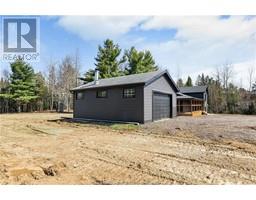| Bathrooms2 | Bedrooms3 |
| Property TypeSingle Family | Building Area900 square feet |
|
ALL NEW APPLIANCES INCLUDED! Welcome to this beautifully renovated 3 bedroom, 1.5 bathroom home that is sitting on 2 acres of land. This home has been thoroughly updated including new kitchen, bathrooms, flooring, some drywall, windows, doors, roof, gutters, soffit and fascia. This house has tasteful, modern and bright colours inside and out. The main floor consists of an open concept living/kitchen/dining room area featuring a bright white kitchen and a black shiplap fireplace wall with mantle and electric fireplace. This area also has extra windows providing lots of natural light and a mini split heat pump, providing year round climate control. The upstairs features the primary bedroom that has a cheater door to the large 4PC bathroom with laundry. Keep your outdoor items and your vehicle out of the elements with the 20x24 Detached Garage. The exterior of the house features a wrap around deck with a large patio at the back of the house. THIS HOUSE IS A MUST SEE!! (id:24320) |
| EquipmentWater Heater | FeaturesLighting |
| OwnershipFreehold | Rental EquipmentWater Heater |
| StructurePatio(s) | TransactionFor sale |
| AppliancesDishwasher | Architectural Style3 Level |
| Basement DevelopmentFinished | BasementCommon (Finished) |
| Construction Style Split LevelSidesplit | FlooringCeramic Tile, Vinyl |
| FoundationConcrete | Bathrooms (Half)1 |
| Bathrooms (Total)2 | Heating FuelElectric |
| HeatingBaseboard heaters, Heat Pump | Size Interior900 sqft |
| Total Finished Area1250 sqft | TypeHouse |
| Utility WaterDrilled Well |
| Access TypeYear-round access | AcreageYes |
| SewerSeptic System | Size Irregular8101 SQ Meters |
| Level | Type | Dimensions |
|---|---|---|
| Second level | 4pc Bathroom | 13x9 |
| Second level | Bedroom | 14x10 |
| Basement | Bedroom | 12.6x8.6 |
| Basement | Bedroom | 12.6x8 |
| Basement | 2pc Bathroom | 6x5.10 |
| Main level | Kitchen | 17x13 |
| Main level | Living room | 12x10 |
Listing Office: Keller Williams Capital Realty
Data Provided by Greater Moncton REALTORS® du Grand Moncton
Last Modified :26/04/2024 02:38:45 PM
Powered by SoldPress.

