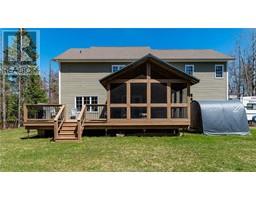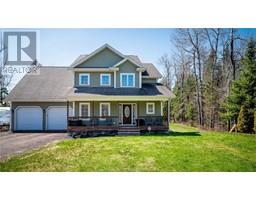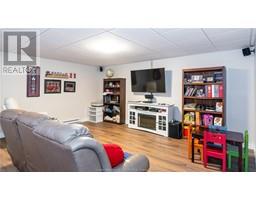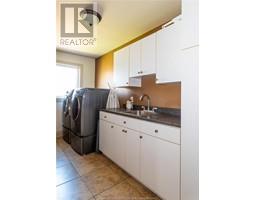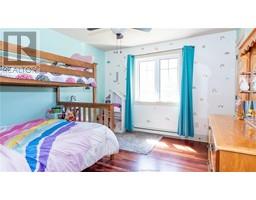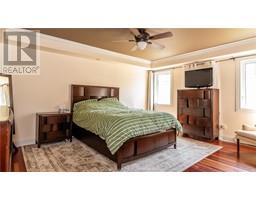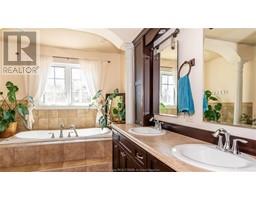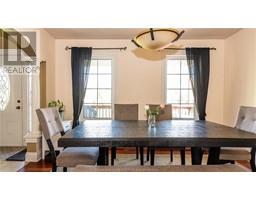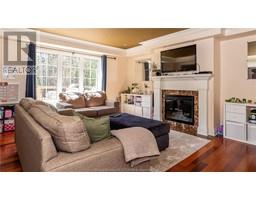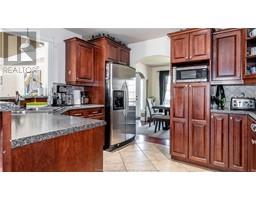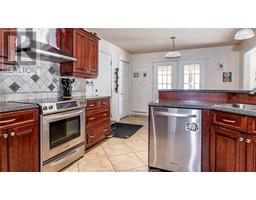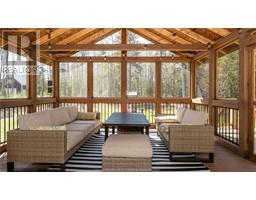| Bathrooms3 | Bedrooms3 |
| Property TypeSingle Family | Built in2007 |
| Building Area1780 square feet |
|
Visit REALTOR® website for additional information. Nestled on 4.94 acres of land, just a short 10-minute drive from Costco, your new family retreat awaits. As you enter, grand pillars frame the spacious dining room. The kitchen boasts abundant cupboards and an eat-up counter, flowing seamlessly into the bright living area with an electric fireplace. Step onto the 16x16 screened-in patio, adjacent to a deck, perfect for outdoor gatherings. The backyard transitions into a private wooded area with trails. Upstairs, a large office/play area, laundry room, and spacious bedrooms await. The primary bedroom boasts his and hers closets and ample natural light. The bathroom features a jetted tub and stand-up shower. Downstairs, a family room, versatile room, full bathroom, and storage space await. The expansive yard provides plenty of space for play, blending indoor comfort with outdoor adventure. (id:24320) |
| Amenities NearbyChurch, Shopping | EquipmentWater Heater |
| FeaturesLighting | OwnershipFreehold |
| Rental EquipmentWater Heater | StructurePatio(s) |
| TransactionFor sale |
| AppliancesJetted Tub, Central Vacuum | Basement DevelopmentFinished |
| BasementCommon (Finished) | Constructed Date2007 |
| CoolingAir exchanger, Air Conditioned | Exterior FinishVinyl siding |
| Fireplace PresentYes | FlooringCeramic Tile, Hardwood, Laminate |
| FoundationConcrete | Bathrooms (Half)1 |
| Bathrooms (Total)3 | HeatingBaseboard heaters, Heat Pump |
| Size Interior1780 sqft | Storeys Total2 |
| Total Finished Area2670 sqft | TypeHouse |
| Utility WaterDrilled Well, Well |
| Access TypeYear-round access | AcreageYes |
| AmenitiesChurch, Shopping | Landscape FeaturesLandscaped |
| SewerSeptic System | Size Irregular4.94 ac |
| Level | Type | Dimensions |
|---|---|---|
| Second level | Laundry room | Measurements not available |
| Second level | Bedroom | Measurements not available |
| Second level | Bedroom | Measurements not available |
| Second level | Bedroom | Measurements not available |
| Second level | 5pc Bathroom | Measurements not available |
| Basement | Family room | Measurements not available |
| Basement | 3pc Bathroom | Measurements not available |
| Basement | Addition | Measurements not available |
| Basement | Storage | Measurements not available |
| Basement | Utility room | Measurements not available |
| Main level | 2pc Bathroom | Measurements not available |
| Main level | Kitchen | Measurements not available |
| Main level | Dining room | Measurements not available |
| Main level | Living room | Measurements not available |
Listing Office: PG Direct Realty Ltd.
Data Provided by Greater Moncton REALTORS® du Grand Moncton
Last Modified :10/05/2024 12:09:57 PM
Powered by SoldPress.

