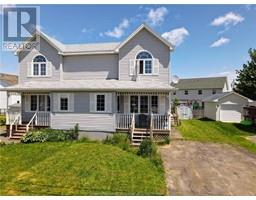| Bathrooms2 | Bedrooms3 |
| Property TypeSingle Family | Built in2000 |
| Building Area1289 square feet |
|
Looking for an affordable home in Moncton North? Welcome to 27 Anahid! This charming two-story semi-detached home is nestled in a tranquil Moncton North neighborhood. The main level boasts a roomy living room, a well-appointed kitchen with ample cabinets, a dining room and a half bath complete this floor. Upstairs, a generously sized master bedroom awaits with double closets, accompanied by two additional bedrooms and a full bath. The basement offers a second living space, a versatile non-conforming bedroom or office, a laundry room and ample storage. Outside you will find a large back deck, a paved double driveway, and a baby barn for extra storage. Dont miss outschedule your private showing now! taxes reflect non-owner occupancy (id:24320) Please visit : Multimedia link for more photos and information |
| Amenities NearbyGolf Course, Public Transit, Shopping | CommunicationHigh Speed Internet |
| EquipmentWater Heater | FeaturesPaved driveway |
| OwnershipFreehold | Rental EquipmentWater Heater |
| StorageStorage Shed | TransactionFor sale |
| Basement DevelopmentPartially finished | BasementCommon (Partially finished) |
| Constructed Date2000 | Construction Style AttachmentSemi-detached |
| Exterior FinishVinyl siding | Fire ProtectionSmoke Detectors |
| FlooringCarpeted, Ceramic Tile, Vinyl, Hardwood | FoundationConcrete |
| Bathrooms (Half)1 | Bathrooms (Total)2 |
| Heating FuelElectric | HeatingBaseboard heaters |
| Size Interior1289 sqft | Storeys Total2 |
| Total Finished Area1655 sqft | TypeHouse |
| Utility WaterMunicipal water |
| Access TypeYear-round access | AmenitiesGolf Course, Public Transit, Shopping |
| Landscape FeaturesLandscaped | SewerMunicipal sewage system |
| Size Irregular342 square metres |
| Level | Type | Dimensions |
|---|---|---|
| Second level | Bedroom | 13.8x15.9 |
| Second level | Bedroom | 8.6x10.11 |
| Second level | Bedroom | 9.3x10.11 |
| Second level | 4pc Bathroom | 5.8x7.9 |
| Basement | Family room | 15.3x17.4 |
| Basement | Other | 11.7x10.5 |
| Basement | Laundry room | 14.7x6.7 |
| Main level | Foyer | Measurements not available |
| Main level | Living room | 15.6x18.1 |
| Main level | Kitchen | 12.1x14.6 |
| Main level | Dining room | 9.4x9.10 |
| Main level | 2pc Bathroom | 3.1x7.10 |
Listing Office: 3 Percent Realty Atlantic Inc.
Data Provided by Greater Moncton REALTORS® du Grand Moncton
Last Modified :31/07/2024 08:19:57 PM
Powered by SoldPress.



























