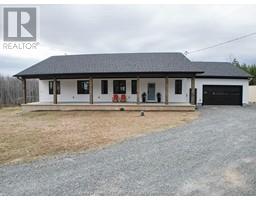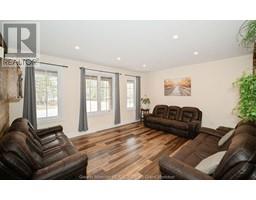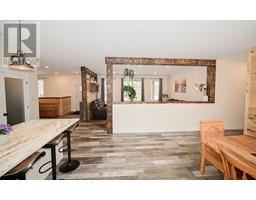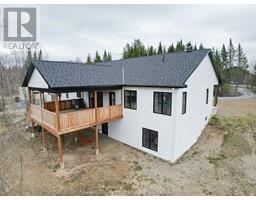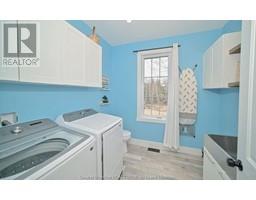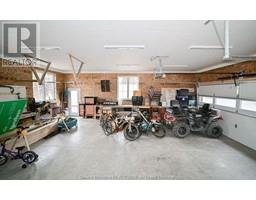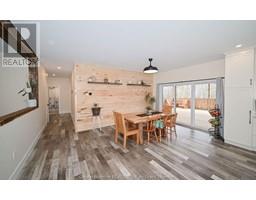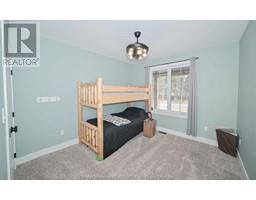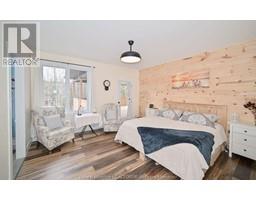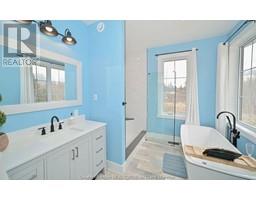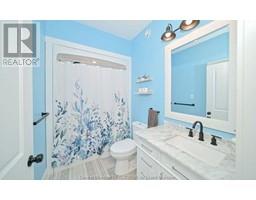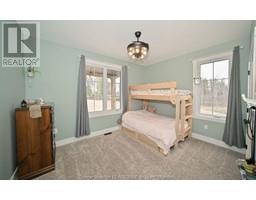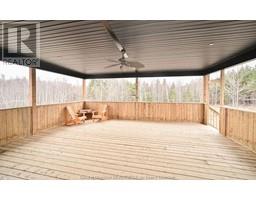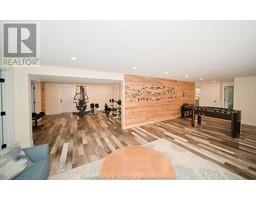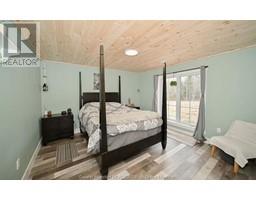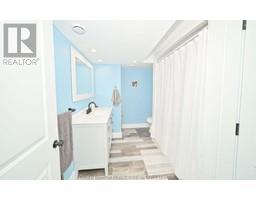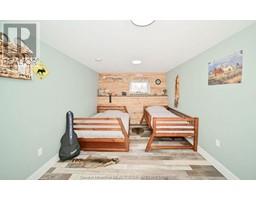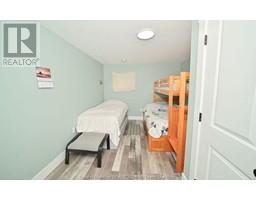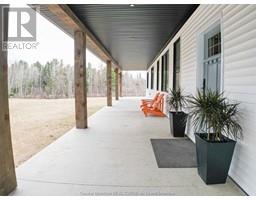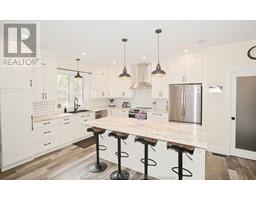| Bathrooms4 | Bedrooms6 |
| Property TypeSingle Family | Built in2023 |
| Lot Size4.02 square feet | Building Area2040 square feet |
|
Visit REALTOR® website for additional information. Welcome to your dream nature lovers oasis in Durham Bridge! This executive custom-built ranch offers 3+3 beds, situated on a sprawling 4-acre lot. This property boasts an open concept designer kitchen, dining room and great room. 3 beds, 2 1/2 baths, mud room and main floor laundry complete the main floor. The walkout basement houses the Family room, gym, 3 more beds and a full bath. The gym is roughed in for a kitchen and could easily be used for a bar, as separate living quarters for in-laws, teenagers or a rental, the possibilities are endless! This beautiful home provides great spaces to entertaining including a jaw dropping covered porch. Walk to nearby Dunbar Falls or take in the serene surroundings from the expansive veranda spanning the whole front of the home. Dont miss your chance to own this exquisite nature lovers retreat! (id:24320) Please visit : Multimedia link for more photos and information |
| EquipmentWater Heater | FeaturesLighting, Drapery Rods |
| OwnershipFreehold | Rental EquipmentWater Heater |
| StructurePatio(s) | TransactionFor sale |
| Architectural StyleRanch | Basement DevelopmentFinished |
| BasementFull (Finished) | Constructed Date2023 |
| CoolingAir Conditioned, Central air conditioning | Exterior FinishVinyl siding |
| Fire ProtectionSmoke Detectors | FixtureDrapes/Window coverings |
| FlooringCarpeted, Laminate, Ceramic | FoundationConcrete |
| Bathrooms (Half)1 | Bathrooms (Total)4 |
| HeatingForced air, Heat Pump | Size Interior2040 sqft |
| Total Finished Area3940 sqft | TypeHouse |
| Utility WaterDrilled Well |
| Size Total4.02 sqft|3 - 10 acres | Access TypeYear-round access |
| AcreageYes | Land DispositionCleared |
| Landscape FeaturesPartially landscaped | SewerSeptic System |
| Size Irregular4.02 |
| Level | Type | Dimensions |
|---|---|---|
| Basement | Family room | 26x16 |
| Basement | Exercise room | 17.2x15.3 |
| Basement | Bedroom | 14x16.3 |
| Basement | Bedroom | 12.7x12.5 |
| Basement | Storage | 8.8x7 |
| Basement | Bedroom | 17x11.5 |
| Basement | Utility room | 11.4x9.2 |
| Basement | Cold room | 26x10 |
| Basement | 3pc Bathroom | 10.5x7.5 |
| Main level | Kitchen | 12.6x18.75 |
| Main level | Dining room | 12.9x18.75 |
| Main level | Great room | 17.9x14.5 |
| Main level | Bedroom | 15x14 |
| Main level | Bedroom | 10.6x13.1 |
| Main level | Bedroom | 11.2x12.5 |
| Main level | 3pc Bathroom | 9.3x5.6 |
| Main level | 4pc Ensuite bath | 8.10x9.10 |
| Main level | Mud room | 5.30x5 |
| Main level | 2pc Bathroom | 8.2x8.7 |
Listing Office: PG Direct Realty Ltd.
Data Provided by Greater Moncton REALTORS® du Grand Moncton
Last Modified :15/05/2024 07:09:31 PM
Powered by SoldPress.

