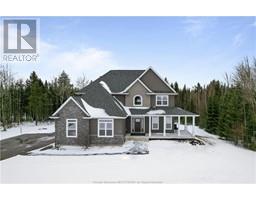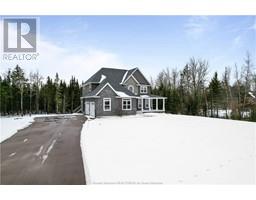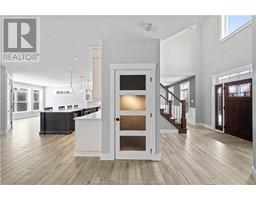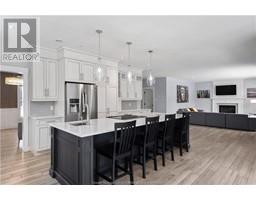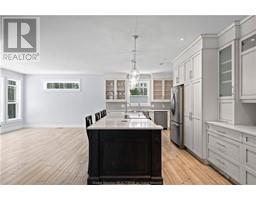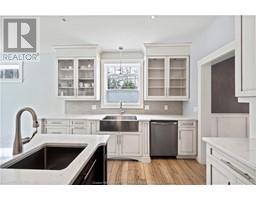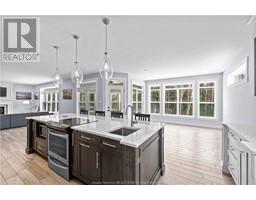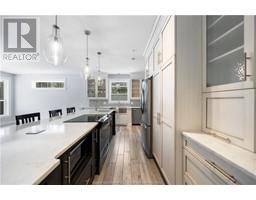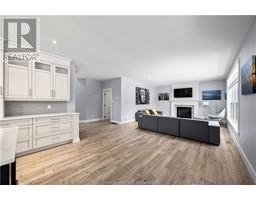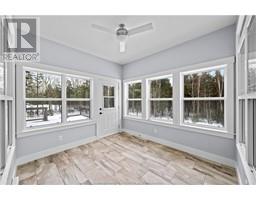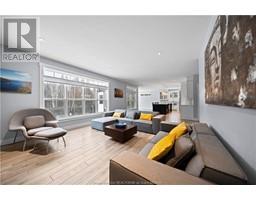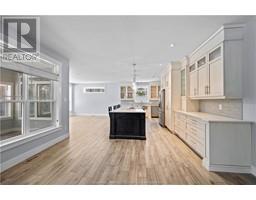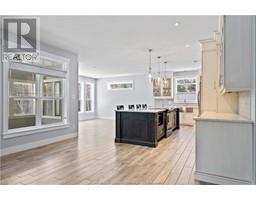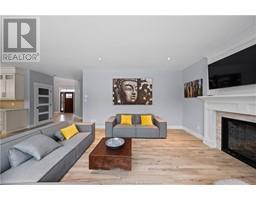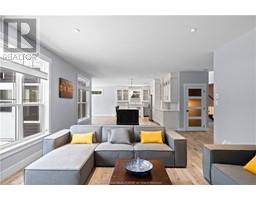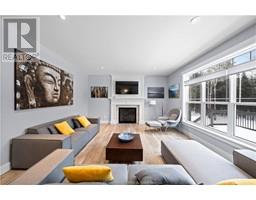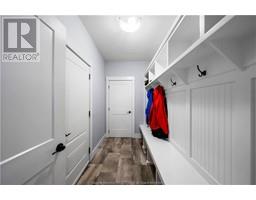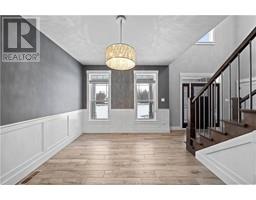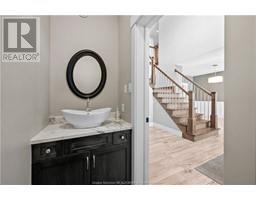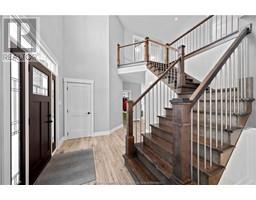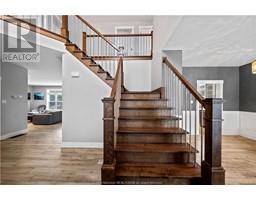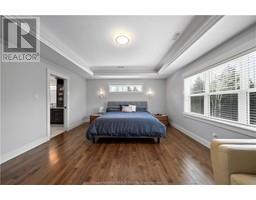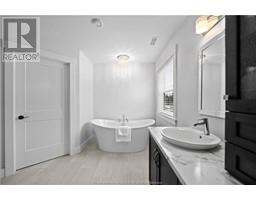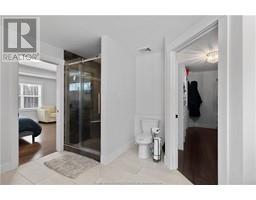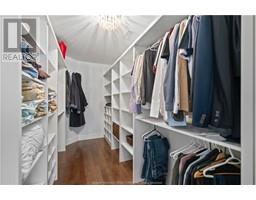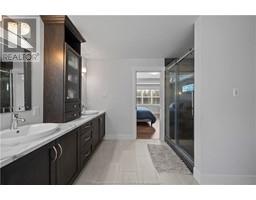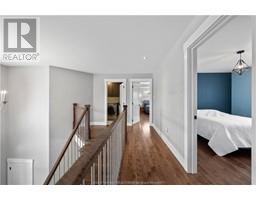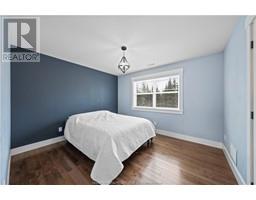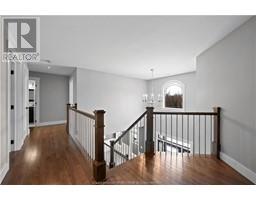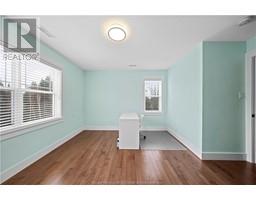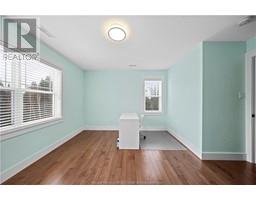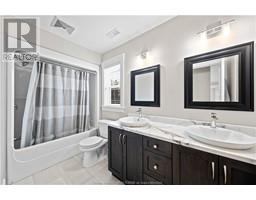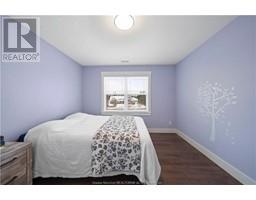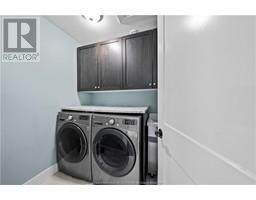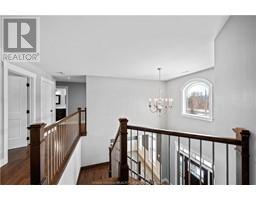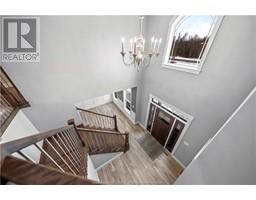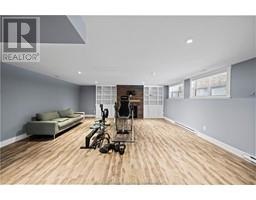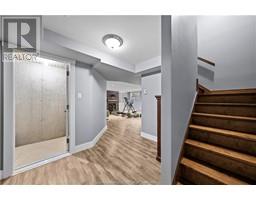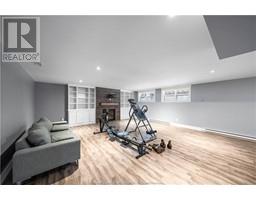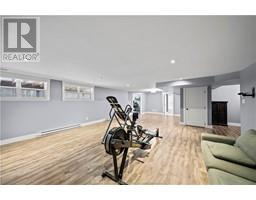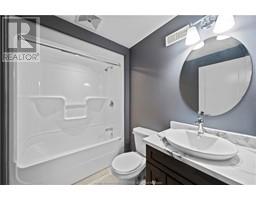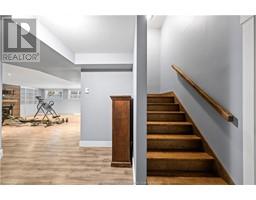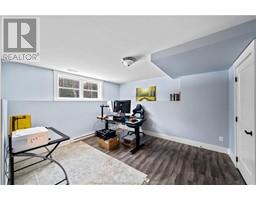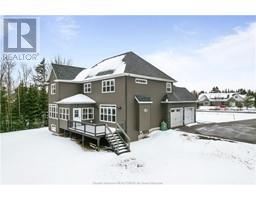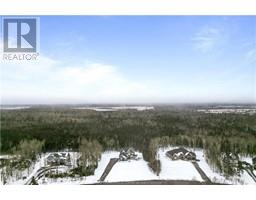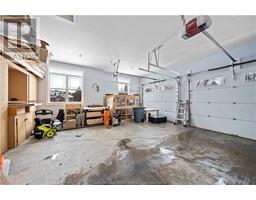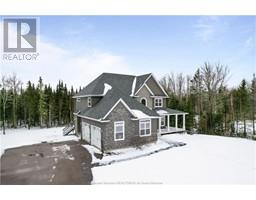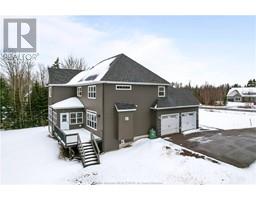| Bathrooms4 | Bedrooms5 |
| Property TypeSingle Family | Built in2016 |
| Building Area2600 square feet |
|
This exquisite five-bedroom, four-bathroom home offers luxury and comfort across 3600 square feet of meticulously finished living space. Situated in the serene Baron Heights, the residence stands out for its superior craftsmanship and attention to detail, appealing to discerning buyers. This home offers lower taxes thanks to its location outside city limits, with the added benefit of an unbuildable backyard for serene privacy. As you enter, the inviting foyer leads you to a sophisticated dining room and a bright, spacious open-concept great room. This area is highlighted by 9-foot ceilings and a cozy propane fireplace, seamlessly transitioning into a gourmet kitchen. The kitchen is a chefs delight, boasting quartz countertops, a pantry with convenient roll-outs, and a large center island equipped with a prep sink. Adjacent to the kitchen, a sitting area opens into a tranquil four-season sunroom, offering peaceful views of the private backyard. The main level also includes a tastefully designed powder room, a mudroom with built-in storage solutions, and direct access to a double car garage. Upstairs, the master suite offers a walk-in closet and a spa-like ensuite, alongside three more bedrooms, a family bathroom, and a laundry room. The lower level features a family/games room with a propane fireplace, a fifth bedroom, a bathroom, and storage space. Located just minutes from the city, schools, and amenities, this property is a must-see for those considering their dream home. (id:24320) |
| CommunicationHigh Speed Internet | EquipmentPropane Tank, Water Heater |
| FeaturesPaved driveway | OwnershipFreehold |
| Rental EquipmentPropane Tank, Water Heater | TransactionFor sale |
| BasementFull | Constructed Date2016 |
| CoolingAir exchanger | Exterior FinishStone, Vinyl siding |
| Fireplace PresentYes | FlooringCeramic Tile, Hardwood |
| FoundationConcrete | Bathrooms (Half)1 |
| Bathrooms (Total)4 | Heating FuelPropane |
| HeatingForced air, Heat Pump | Size Interior2600 sqft |
| Storeys Total2 | Total Finished Area3770 sqft |
| TypeHouse | Utility WaterDrilled Well |
| Access TypeYear-round access | AcreageYes |
| SewerSeptic System | Size Irregular1 Acres |
| Level | Type | Dimensions |
|---|---|---|
| Second level | Bedroom | 18x14.8 |
| Second level | 5pc Ensuite bath | 11.10x9.11 |
| Second level | Bedroom | 12x11 |
| Second level | Bedroom | 11x12 |
| Second level | Bedroom | 13x11 |
| Second level | 5pc Bathroom | 5.10x6.5 |
| Basement | Laundry room | 5.10x6.5 |
| Basement | Family room | Measurements not available |
| Basement | Bedroom | 11.6x13 |
| Basement | 4pc Bathroom | 9x5.2 |
| Basement | Storage | Measurements not available |
| Main level | Foyer | Measurements not available |
| Main level | Dining room | 11x13.2 |
| Main level | Kitchen | 20.4x11.5 |
| Main level | Sitting room | 10x12.6 |
| Main level | Great room | 19x14.10 |
| Main level | Sunroom | 13x12.6 |
| Main level | 2pc Bathroom | Measurements not available |
| Main level | Mud room | 7.6x5.8 |
Listing Office: RE/MAX Avante
Data Provided by Greater Moncton REALTORS® du Grand Moncton
Last Modified :22/04/2024 11:03:04 AM
Powered by SoldPress.

