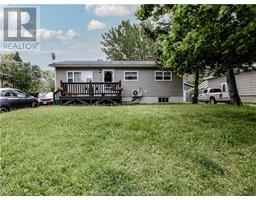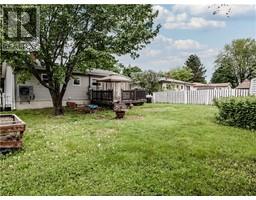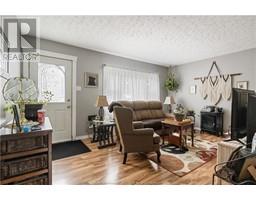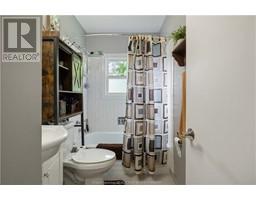| Bathrooms2 | Bedrooms4 |
| Property TypeSingle Family | Built in1973 |
| Building Area864 square feet |
|
MORTGAGE HELPER / FENCED YARD / MINI SPLIT HEAT PUMP / RIVERVIEW WEST. Welcome to 271 Whitepine. This 1 level bungalow is perfect for anyone looking for a mortgage helper that offers a 1 bedroom apartment with separate entrance and own laundry. Main floor features a living room, kitchen/dining area with mini split heat pump, 3pc bathroom and 3 great sized bedroom with laundry. Lower level features living room, laundry room, 3pc bathroom, kitchen/dining area and one bedroom. Backyard is fenced and has a baby barn. Call, text or email for your very own private viewing. (id:24320) |
| EquipmentWater Heater | FeaturesPaved driveway |
| OwnershipFreehold | Rental EquipmentWater Heater |
| TransactionFor sale |
| Architectural StyleBungalow | Constructed Date1973 |
| Exterior FinishVinyl siding | FlooringCeramic Tile, Laminate |
| FoundationConcrete | Bathrooms (Half)0 |
| Bathrooms (Total)2 | HeatingHeat Pump |
| Size Interior864 sqft | Storeys Total1 |
| Total Finished Area1555 sqft | TypeHouse |
| Utility WaterMunicipal water |
| Access TypeYear-round access | SewerMunicipal sewage system |
| Size Irregular644 SQM |
| Level | Type | Dimensions |
|---|---|---|
| Basement | Kitchen | Measurements not available |
| Basement | Living room | Measurements not available |
| Basement | Laundry room | Measurements not available |
| Basement | Bedroom | Measurements not available |
| Basement | 3pc Bathroom | Measurements not available |
| Main level | Living room | Measurements not available |
| Main level | Kitchen | Measurements not available |
| Main level | 3pc Bathroom | Measurements not available |
| Main level | Bedroom | Measurements not available |
| Main level | Bedroom | Measurements not available |
| Main level | Bedroom | Measurements not available |
Listing Office: EXIT Realty Associates
Data Provided by Greater Moncton REALTORS® du Grand Moncton
Last Modified :05/07/2024 12:29:19 PM
Powered by SoldPress.

























