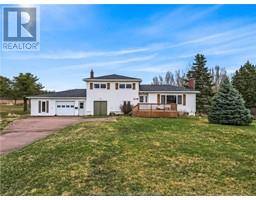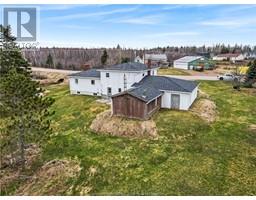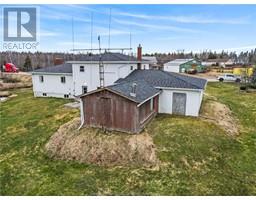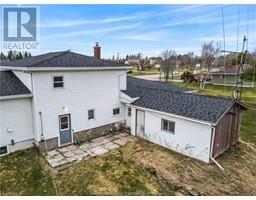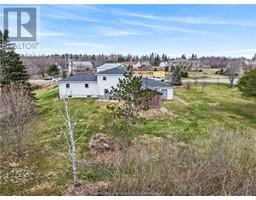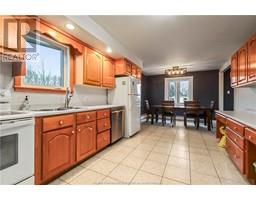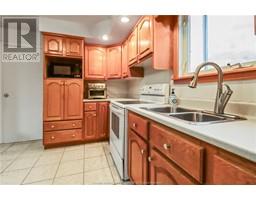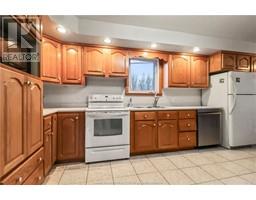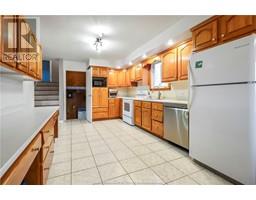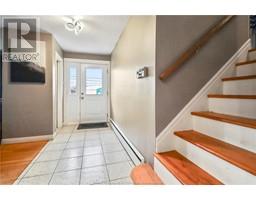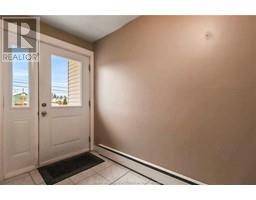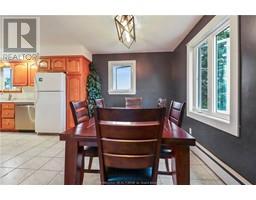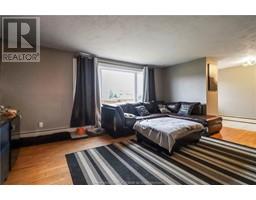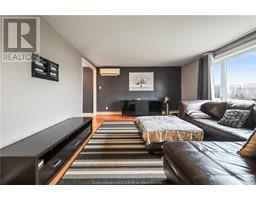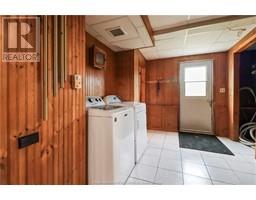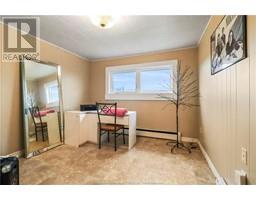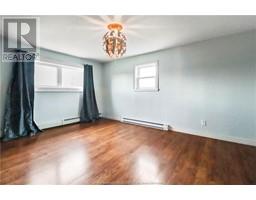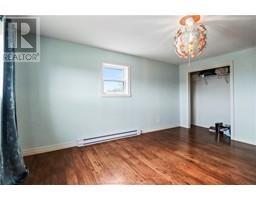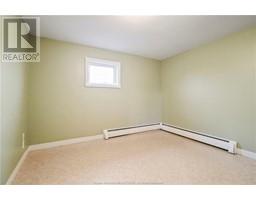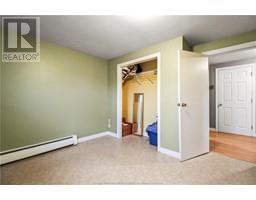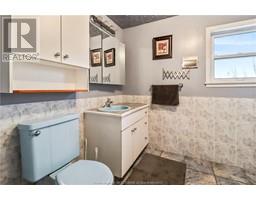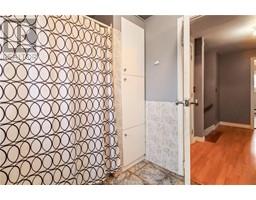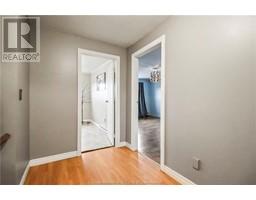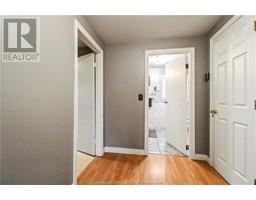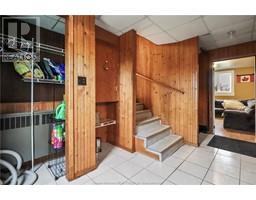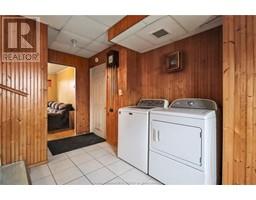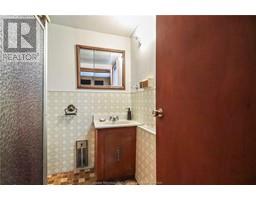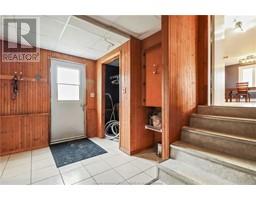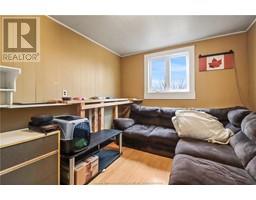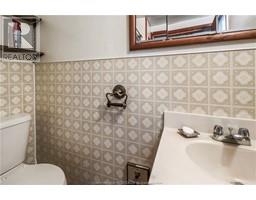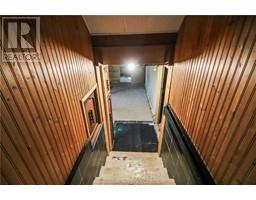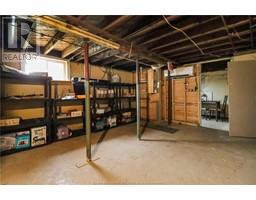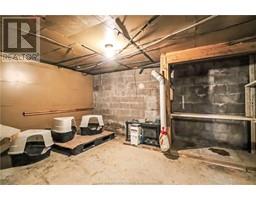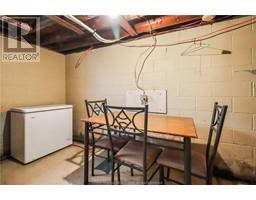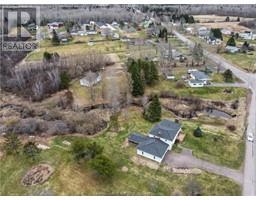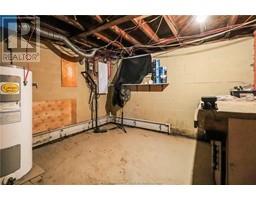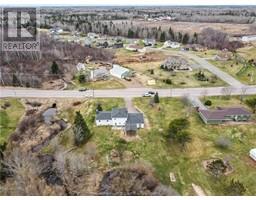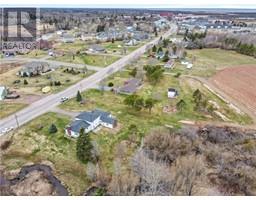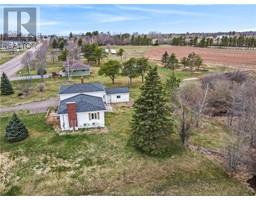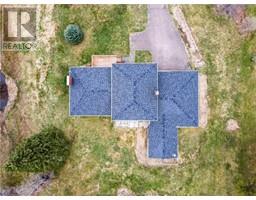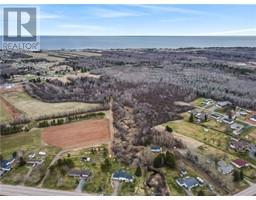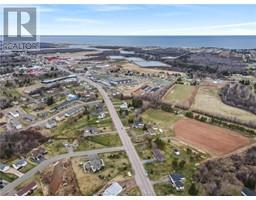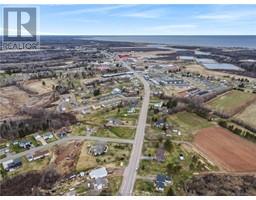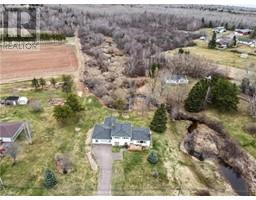| Bathrooms2 | Bedrooms4 |
| Property TypeSingle Family | Building Area1940 square feet |
|
Welcome to 2726 Acadie Road in Cap Pele. LARGE 4 LEVEL SPLIT WITH ATTACHED GARAGE!! HOME IS IN NEED OF SOME TLC!! SOLD AS IS, WHERE IS. NO RPDS STATEMENT AVAILABLE!! The main floor of this home offers a foyer, bright living room, large kitchen with ample cupboard space and dining area. The second level features the primary bedroom, 2 additional bedrooms and full bath. The lower level has a separate entrance and offers a bedroom, laundry room and 3pc bath. The basement is unfinished and provides plenty of storage. The home sits on a landscaped lot with paved driveway, attached garage and storage shed. Located close to sandy beaches, restaurants and highway and just 20 minutes from Shediac. Call for more information or to book your private viewing. (id:24320) Please visit : Multimedia link for more photos and information |
| Amenities NearbyGolf Course, Marina | CommunicationHigh Speed Internet |
| EquipmentWater Heater | FeaturesPaved driveway |
| OwnershipFreehold | Rental EquipmentWater Heater |
| TransactionFor sale |
| AmenitiesStreet Lighting | Architectural Style4 Level |
| Basement DevelopmentUnfinished | BasementFull (Unfinished) |
| CoolingAir exchanger, Air Conditioned | Exterior FinishVinyl siding |
| FlooringCeramic Tile, Hardwood, Laminate | FoundationBlock |
| Bathrooms (Half)0 | Bathrooms (Total)2 |
| Heating FuelElectric | HeatingBaseboard heaters, Heat Pump |
| Size Interior1940 sqft | Total Finished Area1940 sqft |
| TypeHouse | Utility WaterWell |
| Access TypeYear-round access | AmenitiesGolf Course, Marina |
| Landscape FeaturesLandscaped | SewerMunicipal sewage system |
| Size Irregular3237 Sq Meters | Surface WaterPond or Stream |
| Level | Type | Dimensions |
|---|---|---|
| Second level | 4pc Bathroom | 7x10.2 |
| Second level | Bedroom | 11.6x11.8 |
| Second level | Bedroom | 10.9x10.2 |
| Second level | Bedroom | 15.3x11.8 |
| Basement | Storage | 11.3x14 |
| Basement | Storage | 13.2x18 |
| Basement | Workshop | 13.2x8.5 |
| Basement | Utility room | 11.3x11.1 |
| Basement | 3pc Bathroom | 6.4x6.4 |
| Basement | Bedroom | 13.5x9.10 |
| Basement | Laundry room | 15.5x11.5 |
| Main level | Dining room | 11.1x8.7 |
| Main level | Foyer | 11.11x4.11 |
| Main level | Kitchen | 11.1x17 |
| Main level | Living room | 13.9x20.8 |
Listing Office: Creativ Realty
Data Provided by Greater Moncton REALTORS® du Grand Moncton
Last Modified :22/04/2024 11:00:59 AM
Powered by SoldPress.

