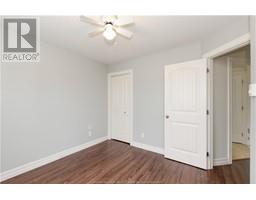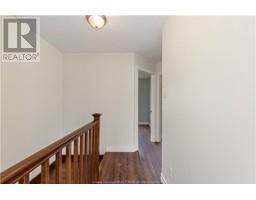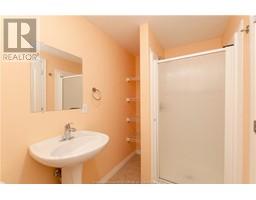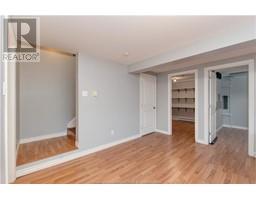| Bathrooms3 | Bedrooms3 |
| Property TypeSingle Family | Built in2006 |
| Building Area1128 square feet |
|
Welcome/Bienvenue to 275 Lonsdale Dr. This lovely two-storey semi-detached featuring two mini-splits is located in Monctons ever popular North End and is sure to please. The main floor is an open concept living/dining/kitchen with gorgeous hardwood floors, dining area, kitchen, and a half bath. The kitchen has a nice breakfast peninsula and patio doors that lead to the large back deck with privacy wall and fenced in yard. The hardwood stairs brings you up to the second floor, which has two bedrooms, a primary bedroom with walk-in closet and a 4-piece bathroom with a jetted tub. The basement is fully finished with a family room (rec room), non-conforming bedroom/den, laundry/storage room and a 3-piece bathroom. Call for your private viewing or for more information. (id:24320) Please visit : Multimedia link for more photos and information |
| Amenities NearbyChurch, Public Transit, Shopping | EquipmentWater Heater |
| FeaturesPaved driveway | OwnershipFreehold |
| Rental EquipmentWater Heater | TransactionFor sale |
| AppliancesJetted Tub | Basement DevelopmentFinished |
| BasementCommon (Finished) | Constructed Date2006 |
| Construction Style AttachmentSemi-detached | CoolingAir exchanger, Air Conditioned |
| Exterior FinishVinyl siding | Fire ProtectionSmoke Detectors |
| FixtureDrapes/Window coverings | FlooringCeramic Tile, Hardwood, Laminate |
| FoundationConcrete | Bathrooms (Half)1 |
| Bathrooms (Total)3 | Heating FuelElectric |
| HeatingBaseboard heaters, Heat Pump | Size Interior1128 sqft |
| Storeys Total2 | Total Finished Area1630 sqft |
| TypeHouse | Utility WaterMunicipal water |
| Access TypeYear-round access | AmenitiesChurch, Public Transit, Shopping |
| Landscape FeaturesLandscaped | SewerMunicipal sewage system |
| Size Irregular417 SQM |
| Level | Type | Dimensions |
|---|---|---|
| Second level | Bedroom | 9.1x10.1 |
| Second level | Bedroom | 10.9x10.1 |
| Second level | Bedroom | 15.3x11.3 |
| Second level | 4pc Bathroom | 11.9x8.3 |
| Basement | Family room | 14.6x18.2 |
| Basement | Other | 9.9x9.6 |
| Basement | Laundry room | 8.6x9.6 |
| Basement | 3pc Bathroom | 9.4x5.2 |
| Basement | Utility room | Measurements not available |
| Main level | Living room | 16.9x12.3 |
| Main level | Kitchen | 12.10x7.11 |
| Main level | Dining room | 15.1x9.11 |
| Main level | 2pc Bathroom | 5.11x10 |
Listing Office: RE/MAX Quality Real Estate Inc.
Data Provided by Greater Moncton REALTORS® du Grand Moncton
Last Modified :05/06/2024 08:00:40 AM
Powered by SoldPress.
















































