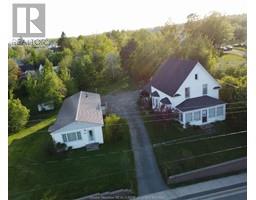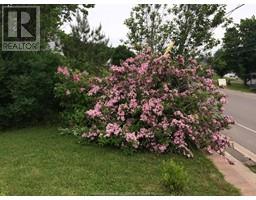| Bathrooms2 | Bedrooms3 |
| Property TypeSingle Family | Building Area1784 square feet |
|
2 For 1!!! 2 HOUSES ON ONE PID....Welcome to 2788 Main St Hillsborough. Large 3 bedroom main house and a one level 3 bedroom guesthouse located in the heart of the Village of Hillsborough. Upon entering the large county home built in 1918 you will notice beautiful maple cupboards, original hardwood floors & staircase, bay window and tons of sq footage and a 3 season sunroom. Heated by forced air propane. The guest house built in the 1960's is heated by full heat pump & oil forced air & offers one level living. Both houses are on municipal services, and are close to local amenities such as : schools, bakery, pharmacy, grocery store, schools and golf club. This is a unique opportunity, you could live in one, rent the other as a mortgage helper, offer the guest house as additional living space for family members, create an AirBnB, options are endless! Contact your REALTOR® today to book a showing. (id:24320) Please visit : Multimedia link for more photos and information |
| Amenities NearbyChurch, Golf Course, Shopping | CommunicationHigh Speed Internet |
| EquipmentPropane Tank, Water Heater | FeaturesPaved driveway |
| OwnershipFreehold | Rental EquipmentPropane Tank, Water Heater |
| TransactionFor sale |
| Exterior FinishVinyl siding | FlooringHardwood |
| FoundationStone | Bathrooms (Half)1 |
| Bathrooms (Total)2 | Heating FuelPropane |
| HeatingForced air | Size Interior1784 sqft |
| Storeys Total2 | Total Finished Area1784 sqft |
| TypeHouse | Utility WaterMunicipal water |
| Access TypeYear-round access | AcreageYes |
| AmenitiesChurch, Golf Course, Shopping | SewerMunicipal sewage system |
| Size Irregular2.17 acres |
| Level | Type | Dimensions |
|---|---|---|
| Second level | Bedroom | 11.8x13.8 |
| Second level | Bedroom | 14.6x13.8 |
| Second level | 4pc Bathroom | 7.8x10.1 |
| Second level | Bedroom | 9.4x12.7 |
| Second level | Other | 7.7x8.10 |
| Second level | Storage | 9.7x8.10 |
| Main level | Sunroom | 6.9x22 |
| Main level | Living room | 17.2x15.10 |
| Main level | Foyer | 16.9x10 |
| Main level | Family room | 12x15.2 |
| Main level | Dining room | 11.11x13.5 |
| Main level | Kitchen | 13x11.11 |
| Main level | Other | 12.10x7.2 |
| Main level | 2pc Bathroom | 7.8x7 |
Listing Office: Keller Williams Capital Realty
Data Provided by Greater Moncton REALTORS® du Grand Moncton
Last Modified :02/06/2024 03:20:02 PM
Powered by SoldPress.



















































