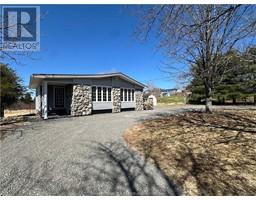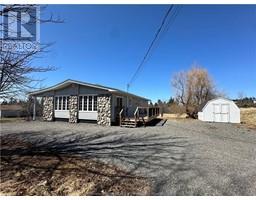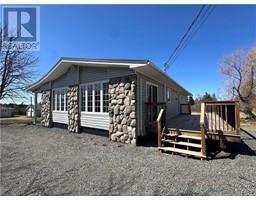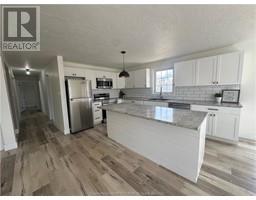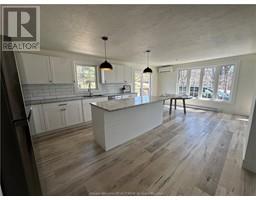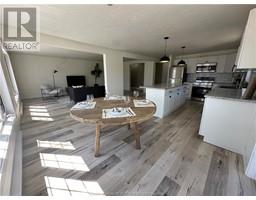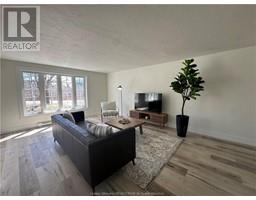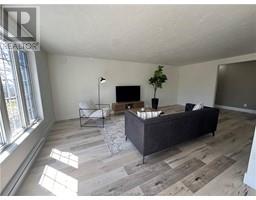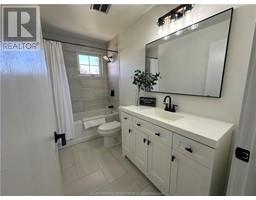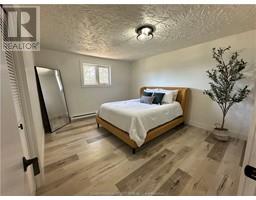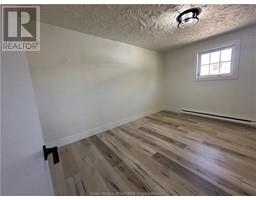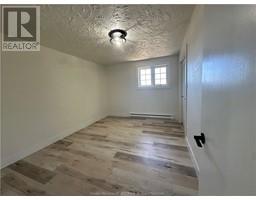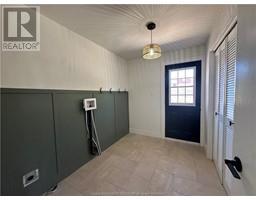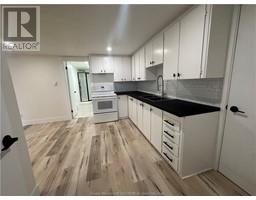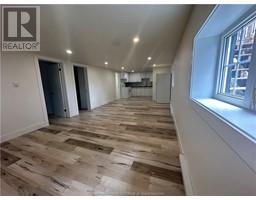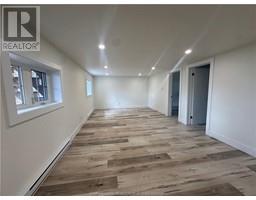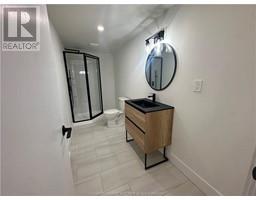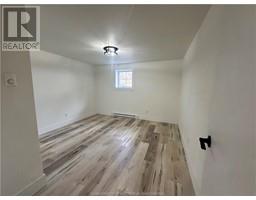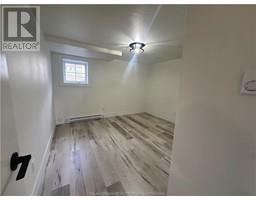| Bathrooms2 | Bedrooms5 |
| Property TypeSingle Family | Built in1976 |
| Building Area1715 square feet |
|
Rental Income! This spacious, bright, open concept bungalow has been completely renovated from top to bottom. New Roof, drain tile, 200 amp panel, baseboard heat, kitchen, bath, new appliances, flooring, new patio door out to new large deck, paint, lights and fixtures! This is perfect for the growing family sitting on a big lot with 3 large bedrooms on the main level & a large 2 bedroom in-law with separate entrance. This home is much larger than it looks and needs to be seen! Seller is a licensed REALTOR® in the province of New Brunswick. (id:24320) |
| Amenities NearbyChurch, Golf Course | EquipmentWater Heater |
| OwnershipFreehold | Rental EquipmentWater Heater |
| StorageStorage Shed | TransactionFor sale |
| AppliancesCentral Vacuum | Architectural StyleBungalow |
| Basement DevelopmentPartially finished | BasementCommon (Partially finished) |
| Constructed Date1976 | Exterior FinishStone, Vinyl siding |
| Fireplace PresentYes | FlooringCeramic Tile, Vinyl, Laminate |
| FoundationBlock | Bathrooms (Half)0 |
| Bathrooms (Total)2 | HeatingBaseboard heaters, Heat Pump |
| Size Interior1715 sqft | Storeys Total1 |
| Total Finished Area3015 sqft | TypeHouse |
| Utility WaterWell |
| Access TypeYear-round access | AcreageYes |
| AmenitiesChurch, Golf Course | Landscape FeaturesPartially landscaped |
| SewerMunicipal sewage system | Size Irregular1.92 Acres |
| Level | Type | Dimensions |
|---|---|---|
| Basement | Kitchen | 13x7 |
| Basement | Living room/Dining room | 25x12.6 |
| Basement | 3pc Bathroom | Measurements not available |
| Basement | Bedroom | 12x13 |
| Basement | Bedroom | 13x11 |
| Basement | Cold room | 20x12 |
| Main level | Living room | 21.6x12 |
| Main level | Dining room | 12x10 |
| Main level | Kitchen | 13x13.6 |
| Main level | 4pc Bathroom | Measurements not available |
| Main level | Bedroom | 13x10 |
| Main level | Bedroom | 11.6x12.6 |
| Main level | Bedroom | 13x9.6 |
| Main level | Mud room | 6.6x9.6 |
| Main level | Laundry room | Measurements not available |
Listing Office: RE/MAX Quality Real Estate Inc.
Data Provided by Greater Moncton REALTORS® du Grand Moncton
Last Modified :23/04/2024 08:59:12 AM
Powered by SoldPress.

