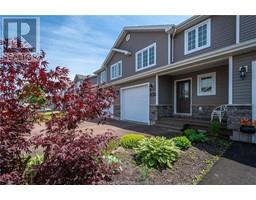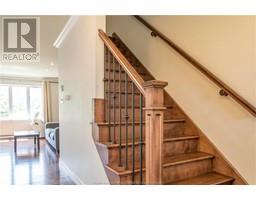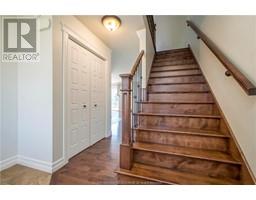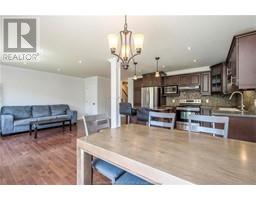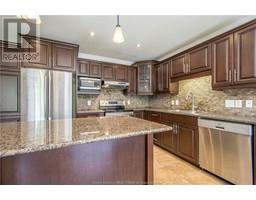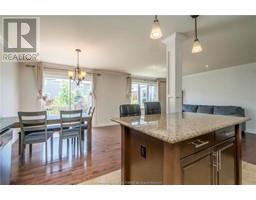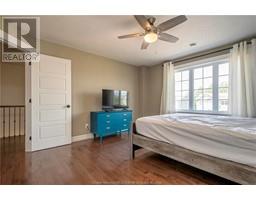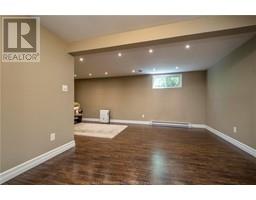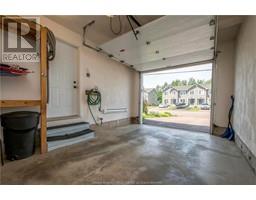| Bathrooms2 | Bedrooms3 |
| Property TypeSingle Family | Built in2011 |
| Building Area1430 square feet |
|
This charming and meticulously maintained townhouse is waiting for its new owners! The main floor welcomes you with a spacious entrance, a large living room, a kitchen with dark cabinets and a stylish tile backsplash, a center island, a dining room, and a half bathroom. The patio door opens to a backyard featuring a large deck and patio with interlocking bricks. Upstairs, you'll find a generous master bedroom with a walk-in closet, two additional good-sized bedrooms, a full 4-piece bathroom, and a convenient laundry room. The basement offers a cozy family room and a storage area. Additional features include central vacuum, hardwood, and ceramic floors. This home is conveniently located near schools, walking trails, daycare, and numerous other amenities. For more information or to schedule a showing, please call, text, or email. (id:24320) |
| Amenities NearbyChurch, Golf Course | CommunicationHigh Speed Internet |
| EquipmentWater Heater | FeaturesPaved driveway |
| OwnershipFreehold | Rental EquipmentWater Heater |
| TransactionFor sale |
| AmenitiesStreet Lighting | AppliancesCentral Vacuum |
| Basement DevelopmentFinished,Partially finished | BasementCommon (Finished), Common (Partially finished) |
| Constructed Date2011 | CoolingAir exchanger |
| Exterior FinishBrick, Vinyl siding | FlooringHardwood, Laminate, Ceramic |
| FoundationConcrete | Bathrooms (Half)1 |
| Bathrooms (Total)2 | Heating FuelElectric |
| HeatingBaseboard heaters | Size Interior1430 sqft |
| Storeys Total2 | Total Finished Area2000 sqft |
| TypeRow / Townhouse | Utility WaterMunicipal water |
| Access TypeYear-round access | AmenitiesChurch, Golf Course |
| Landscape FeaturesLandscaped | SewerMunicipal sewage system |
| Size Irregular220 SM |
| Level | Type | Dimensions |
|---|---|---|
| Second level | Bedroom | 13x14 |
| Second level | Bedroom | 11x12 |
| Second level | Bedroom | 9x11 |
| Second level | 4pc Bathroom | 9x10 |
| Basement | Family room | 14.5x21.5 |
| Basement | Storage | 8.5x9.5 |
| Basement | Utility room | 4x9 |
| Main level | Kitchen | 9x13 |
| Main level | Dining room | 10.3x11 |
| Main level | Living room | 11x14.75 |
| Main level | 2pc Bathroom | 4.75x4.5 |
Listing Office: Royal LePage Atlantic
Data Provided by Greater Moncton REALTORS® du Grand Moncton
Last Modified :19/06/2024 12:38:57 PM
Powered by SoldPress.

