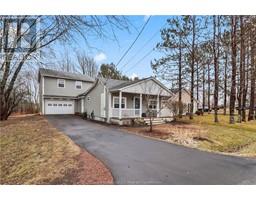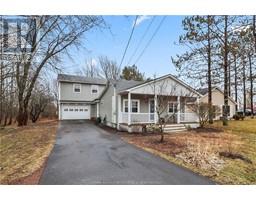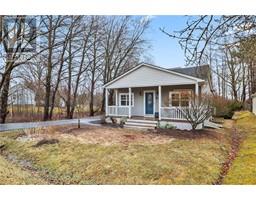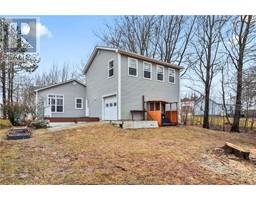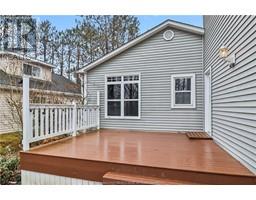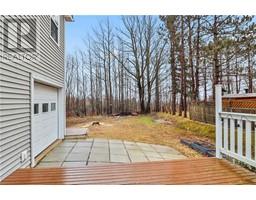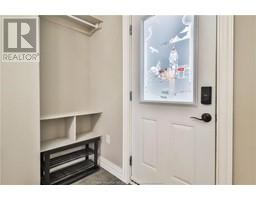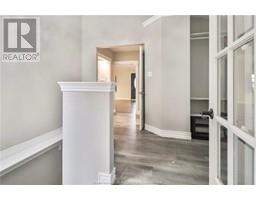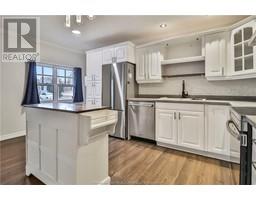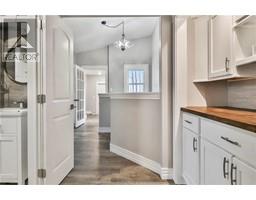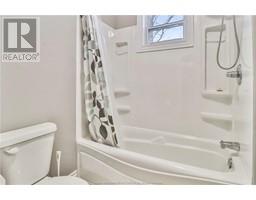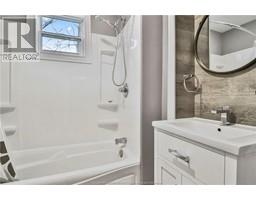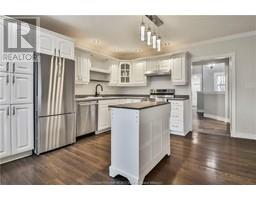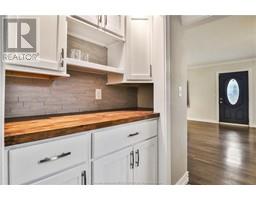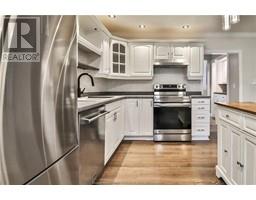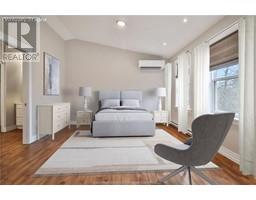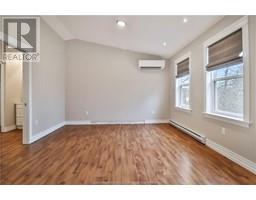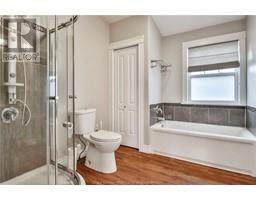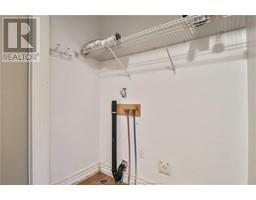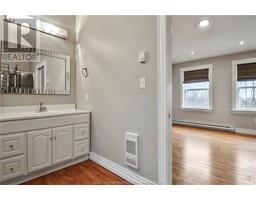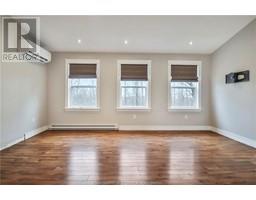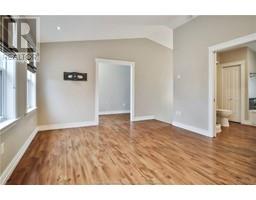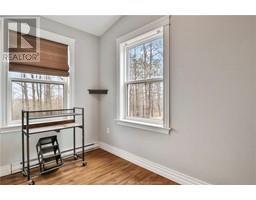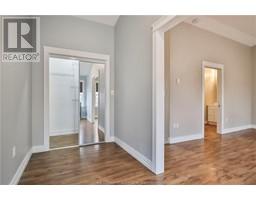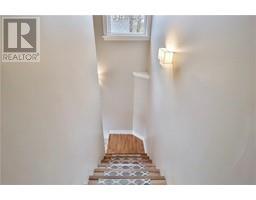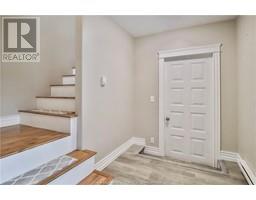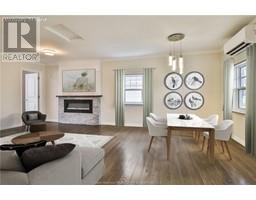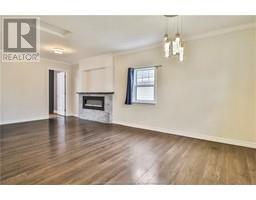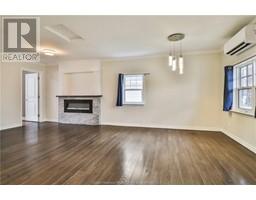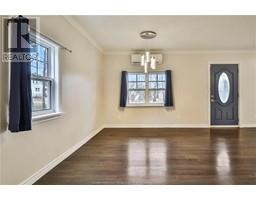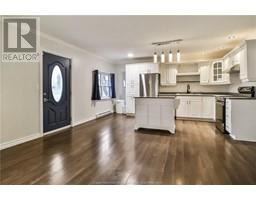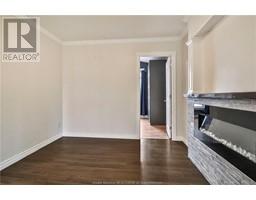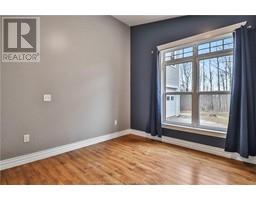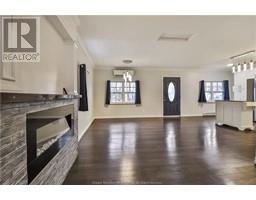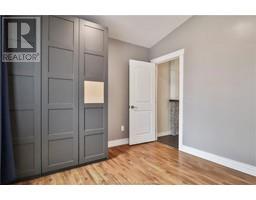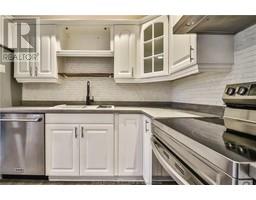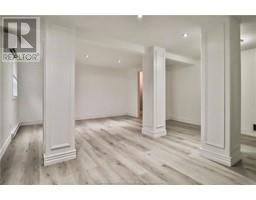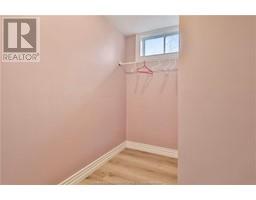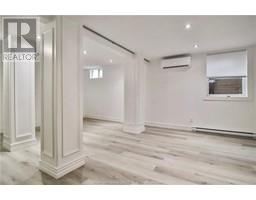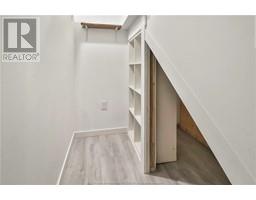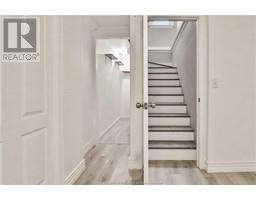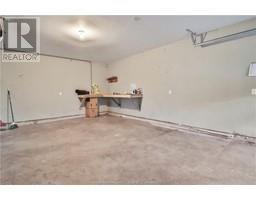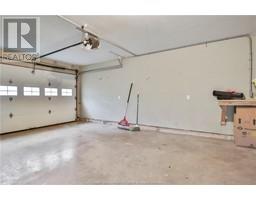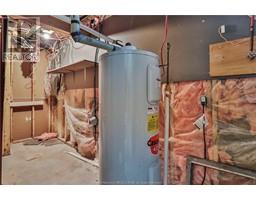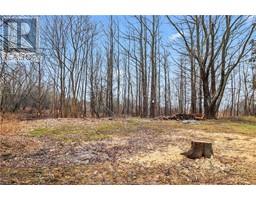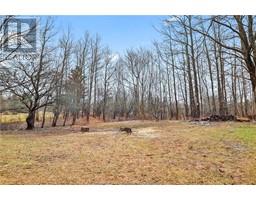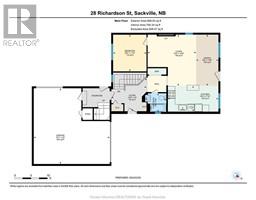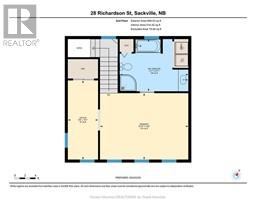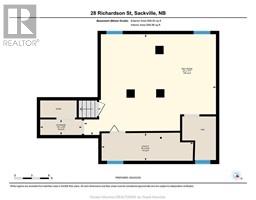| Bathrooms2 | Bedrooms3 |
| Property TypeSingle Family | Building Area1436 square feet |
|
Welcome to 28 Richardson Street, a meticulously remodelled and completely updated turnkey home.Nestled on a quiet dead-end street just steps away from Salem Elementary School & the hospital with an adorable covered porch. Inside you will find a fully remodelled home. Walk into a spacious mudroom with cathedral ceilings, double closets and passage to the back yard. Off the fully remodelled kitchen is open concept living/dinning area and off the living area is first bedroom. Heading to the back of the house upstairs you will find master bedroom with walk in closet, office area and and beautiful new ensuite. Laundry facilities are inside the master ensuite bathroom for maximum convenience. In the basement you will find the third bedroom with walk in closet and its own private sitting area. This home offers an attached garage with double garage doors; a private and peaceful back yard and deck. Call to see and feel this cozy gem for yourself. (id:24320) Please visit : Multimedia link for more photos and information |
| Amenities NearbyChurch, Shopping | CommunicationHigh Speed Internet |
| EquipmentWater Heater | FeaturesPaved driveway |
| OwnershipFreehold | Rental EquipmentWater Heater |
| TransactionFor sale |
| Architectural StyleBungalow | Basement DevelopmentFinished |
| BasementCommon (Finished) | CoolingAir Conditioned |
| FoundationConcrete | Bathrooms (Half)0 |
| Bathrooms (Total)2 | Heating FuelElectric |
| HeatingBaseboard heaters, Heat Pump | Size Interior1436 sqft |
| Storeys Total1 | Total Finished Area2006 sqft |
| TypeHouse | Utility WaterMunicipal water |
| Access TypeYear-round access | AmenitiesChurch, Shopping |
| Landscape FeaturesLandscaped | SewerMunicipal sewage system |
| Size Irregular1022 SqM |
| Level | Type | Dimensions |
|---|---|---|
| Second level | Bedroom | 16.10x12.8 |
| Second level | Office | 15.1x5.9 |
| Second level | 4pc Ensuite bath | 13.1x9.11 |
| Basement | Bedroom | 12x11 |
| Basement | Sitting room | 11x12 |
| Basement | Utility room | 16x4.10 |
| Main level | Foyer | 10.8x10 |
| Main level | 4pc Bathroom | 6.5x5.8 |
| Main level | Kitchen | 15.4x7.10 |
| Main level | Dining room | 15.6x6.9 |
| Main level | Living room | 15.6x14.9 |
| Main level | Bedroom | 11.2x10.2 |
Listing Office: EXIT Realty Associates
Data Provided by Greater Moncton REALTORS® du Grand Moncton
Last Modified :01/05/2024 12:39:10 PM
Powered by SoldPress.

