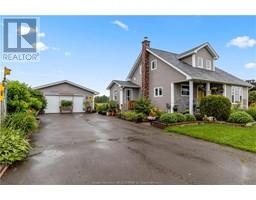| Bathrooms2 | Bedrooms3 |
| Property TypeSingle Family | Lot Size3280 square feet |
| Building Area1604 square feet |
|
WELCOME TO 2806 ROUTE 515, SAINTE-MARIE-DE-KENT NB. This BEAUTIFUL BREATHTAKING WATERVIEW located 35 mins to COSTCO. This 1.5 STOREY home features 3 bedrooms (potential 4 bedrooms ) home, 2 full bathrooms. Beautiful landscape property with a double detached garage and double paved driveway. MAIN LEVEL offers foyer/entrance, eat-in kitchen ( double sink, dishwasher and all stainless appliance). LOTS of cabinets and a spacious living room, 3 pcs bath and a bedroom. Second level offers a 4 pcs bath and 2 bedrooms. BASEMENT/LOWER LEVEL offers a extra large family room(could be divided to add a bedroom. COLD ROOM, STORAGE ROOM, EXTRA STORAGE ROOM and furnace room area. Come view this home , you will be amazed by how much space this home offers and beautiful landscape and amazing back yard! (id:24320) Open House : 10/08/2024 12:00:00 PM -- 10/08/2024 02:00:00 PM |
| Amenities NearbyChurch, Shopping | CommunicationHigh Speed Internet |
| EquipmentWater Heater | FeaturesPaved driveway |
| OwnershipFreehold | Rental EquipmentWater Heater |
| TransactionFor sale | ViewView of water |
| AmenitiesStreet Lighting | AppliancesDishwasher |
| Basement DevelopmentPartially finished | BasementCommon (Partially finished) |
| CoolingAir Conditioned | FoundationBlock |
| Bathrooms (Half)0 | Bathrooms (Total)2 |
| Heating FuelElectric | HeatingBaseboard heaters, Forced air, Heat Pump |
| Size Interior1604 sqft | Storeys Total1.5 |
| Total Finished Area1994 sqft | TypeHouse |
| Utility WaterDrilled Well |
| Size Total3280 sqft|1/2 - 1 acre | Access TypeYear-round access |
| AmenitiesChurch, Shopping | Landscape FeaturesLandscaped |
| SewerSeptic System | Size Irregular3280 |
| Level | Type | Dimensions |
|---|---|---|
| Second level | Bedroom | 11.11x14.5 |
| Second level | Bedroom | 11.8x10.9 |
| Second level | 4pc Bathroom | 5.9x8.4 |
| Basement | Family room | 15.2x17.11 |
| Basement | Furnace | Measurements not available |
| Basement | Cold room | Measurements not available |
| Basement | Storage | Measurements not available |
| Main level | Kitchen | 12x16.5 |
| Main level | Living room | 11.4x18.4 |
| Main level | 3pc Bathroom | 8.2x5 |
| Main level | Bedroom | 9.7x11.11 |
| Main level | Foyer | 5.9x9.4 |
Listing Office: RE/MAX Quality Real Estate Inc.
Data Provided by Greater Moncton REALTORS® du Grand Moncton
Last Modified :31/07/2024 07:39:43 PM
Powered by SoldPress.













































