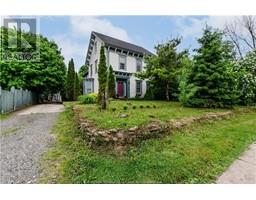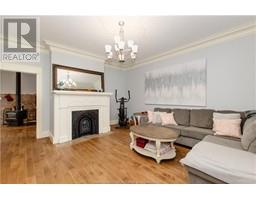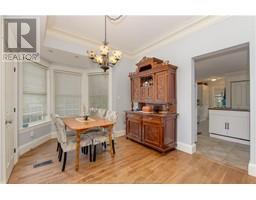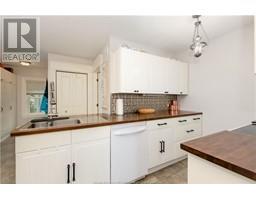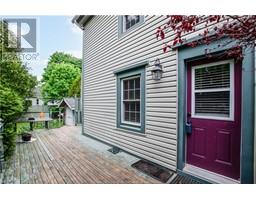| Bathrooms2 | Bedrooms4 |
| Property TypeSingle Family | Built in1842 |
| Building Area2085 square feet |
|
HISTORY// CHARACTER// One of the oldest homes in Hillsborough dating back to 1842. If these walls could talk, the stories & history they would share! Welcome to 2834 Main St Hillsborough, this home was built in 1842 and has been completely rebuilt in 2014. The home has great bones & now offering a full interior overhaul it is ready for new owners. As you walk in the side door you are welcomed to a modern updated kitchen, off the kitchen into the 4 piece bathroom with claw foot tub. The main level also offers a bedroom along with living room & dining room. High ceilings(just under 10ft), extravagant moulding,new fixtures, oversized windows and hardwood floors are just a few of the highlights of this home. Let's not forget the original spiral staircase leading you upstairs to an additional 3 bedrooms along with another 3 piece bathroom with soaker tub. This property has a great walk score within walking distance to local amenities as well as the schools. If you are looking for a rural property yet minutes away from amenities here is your chance to be in the heart of Hillsborough. The back room has its own entrance and there is potential for income helper as its also plumbed for a kitchen/extra bathroom. Contact your REALTOR® today to book a showing. (id:24320) Please visit : Multimedia link for more photos and information |
| Amenities NearbyChurch, Golf Course, Shopping | CommunicationHigh Speed Internet |
| EquipmentWater Heater | OwnershipFreehold |
| Rental EquipmentWater Heater | TransactionFor sale |
| Constructed Date1842 | FlooringCeramic Tile, Hardwood |
| FoundationStone | Bathrooms (Half)0 |
| Bathrooms (Total)2 | HeatingHeat Pump, Wood Stove |
| Size Interior2085 sqft | Storeys Total2 |
| Total Finished Area2085 sqft | TypeHouse |
| Utility WaterMunicipal water |
| Access TypeYear-round access | AmenitiesChurch, Golf Course, Shopping |
| SewerMunicipal sewage system | Size Irregular0.14 acres |
| Level | Type | Dimensions |
|---|---|---|
| Second level | 3pc Bathroom | 10.6x8.5 |
| Second level | Bedroom | 15.5x11.10 |
| Second level | Bedroom | 15.5x15.7 |
| Second level | Bedroom | 10.6x7.8 |
| Second level | Den | 15.1x19.8 |
| Main level | 4pc Bathroom | 5.11x7.6 |
| Main level | Bedroom | 11.1x11.9 |
| Main level | Dining room | 18.10x11.9 |
| Main level | Foyer | 10.3x14.10 |
| Main level | Kitchen | 15.2x19.6 |
| Main level | Laundry room | 8.9x5.6 |
| Main level | Living room | 15.8x15.11 |
| Main level | Storage | 2.10x3.11 |
Listing Office: Keller Williams Capital Realty
Data Provided by Greater Moncton REALTORS® du Grand Moncton
Last Modified :05/06/2024 01:38:44 PM
Powered by SoldPress.

