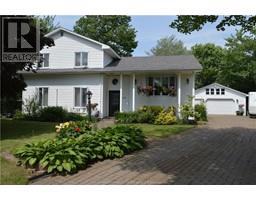| Bathrooms2 | Bedrooms3 |
| Property TypeSingle Family | Built in1986 |
| Building Area1776 square feet |
|
If you are looking for the feeling of country living, then you should take a look at 29 Aurora. This home is located on a cul-de-sac with a backyard that is sure to impress you. From the 100ft. clothes line, beautiful landscaping with mature trees and privacy, you have everything you need to relax with family and friends. The interlock brick leads you to your newer heated 24 x 32 garage with workshop, overhead storage, in-floor heating and steel roof which seems to go unnoticed in your large backyard. From the moment you walk into this house you will feel its warmth and unique design. The newly refinished kitchen, a chefs dream, has a sitting area where you can chat with family and friends. The dining area is large enough that you will almost forget about the living room which has a pellet stove to keep you warm on those cold winter nights. Also in the basement you will find two non conforming bedrooms. This 3 bedroom and 2 non conforming bedrooms home has good size rooms, lots of hardwood & ceramic, a newer roof shingles, vinyl windows, 2 heat pump ductless (2016), the kitchen and main bathroom has been upgrade, most interior doors have been replaced, 2 electric panel, air exchanger, central vacuum and so much more. Dont wait this is a pleasure to show. (id:24320) |
| Amenities NearbyGolf Course, Public Transit, Shopping | EquipmentWater Heater |
| FeaturesLevel lot, Central island | OwnershipFreehold |
| Rental EquipmentWater Heater | StructurePatio(s) |
| TransactionFor sale |
| AmenitiesStreet Lighting | AppliancesDishwasher, Oven - Built-In, Central Vacuum |
| Architectural Style4 Level | Basement DevelopmentUnfinished |
| BasementCommon (Unfinished) | Constructed Date1986 |
| CoolingAir exchanger | Exterior FinishVinyl siding |
| FlooringHardwood, Ceramic | FoundationConcrete |
| Bathrooms (Half)0 | Bathrooms (Total)2 |
| Heating FuelElectric | HeatingBaseboard heaters, Heat Pump, Stove |
| Size Interior1776 sqft | Total Finished Area2576 sqft |
| TypeHouse | Utility WaterMunicipal water |
| Access TypeYear-round access | AmenitiesGolf Course, Public Transit, Shopping |
| Landscape FeaturesLandscaped | SewerMunicipal sewage system |
| Size Irregular1334 Sq Metres |
| Level | Type | Dimensions |
|---|---|---|
| Second level | Kitchen | 22.6x21 |
| Second level | Bedroom | 12.4x9 |
| Second level | 4pc Bathroom | 11x7 |
| Second level | Bedroom | 12.4x9 |
| Third level | Bedroom | 13x11.3 |
| Basement | Other | Measurements not available |
| Basement | Other | Measurements not available |
| Main level | Living room | 18x8 |
| Main level | Laundry room | 15x8 |
| Main level | 3pc Bathroom | 8x5.6 |
| Main level | Addition | 15x9 |
Listing Office: EXIT Realty Associates
Data Provided by Greater Moncton REALTORS® du Grand Moncton
Last Modified :01/08/2024 09:59:38 AM
Powered by SoldPress.



















