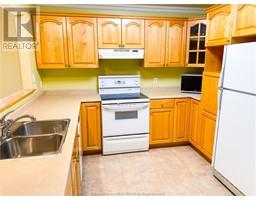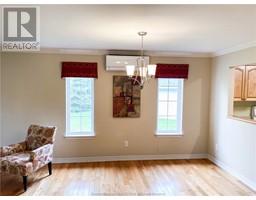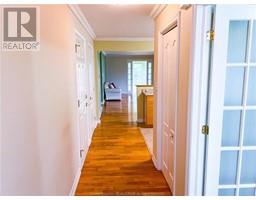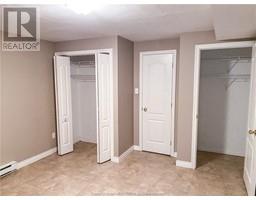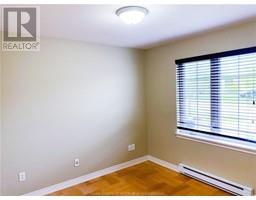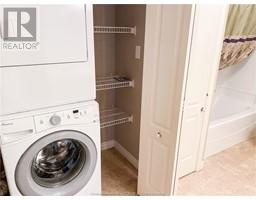| Bathrooms2 | Bedrooms2 |
| Property TypeSingle Family | Built in2001 |
| Building Area1107 square feet |
|
Welcome/Bienvenue to 29 Firmin in the vibrant community of Dieppe. If you're looking to downsize and enjoy a maintenance-free outdoor lifestyle, this bungalow-style condo might be perfect for you. It features 2 bedrooms, a 4-piece bath with laundry, and an open-concept kitchen, living, and dining area that leads to a four-season room bathed in natural sunlight from large windows. The fully finished basement offers a spacious living/entertainment area, a versatile room ideal for an exercise or hobby room, a 3-piece bath, and a "non-conforming" bedroom with two closets. Additional storage is available in a room with ample shelving. As an end unit, this condo includes a single-car garage and is conveniently located near schools, the Fox Creek Golf Course, walking and biking trails, and more. For more information, call today. (id:24320) |
| Amenities NearbyGolf Course | EquipmentWater Heater |
| FeaturesPaved driveway | OwnershipCondominium/Strata |
| Rental EquipmentWater Heater | TransactionFor sale |
| BasementNone | Constructed Date2001 |
| CoolingAir exchanger | Exterior FinishVinyl siding |
| FlooringCeramic Tile, Vinyl, Hardwood | Bathrooms (Half)0 |
| Bathrooms (Total)2 | Heating FuelElectric |
| HeatingBaseboard heaters, Heat Pump | Size Interior1107 sqft |
| Total Finished Area2067 sqft | TypeRow / Townhouse |
| Utility WaterMunicipal water |
| Access TypeYear-round access | AmenitiesGolf Course |
| Land DispositionCleared | Landscape FeaturesLandscaped |
| SewerMunicipal sewage system | Size IrregularAs Per Condo Plan |
| Level | Type | Dimensions |
|---|---|---|
| Basement | Living room | Measurements not available |
| Basement | Hobby room | Measurements not available |
| Basement | Other | Measurements not available |
| Basement | 3pc Bathroom | Measurements not available |
| Basement | Storage | Measurements not available |
| Main level | Bedroom | Measurements not available |
| Main level | Bedroom | Measurements not available |
| Main level | Kitchen | Measurements not available |
| Main level | Living room/Dining room | Measurements not available |
| Main level | 4pc Ensuite bath | Measurements not available |
| Main level | Sunroom | Measurements not available |
Listing Office: Platinum Atlantic Realty Inc.
Data Provided by Greater Moncton REALTORS® du Grand Moncton
Last Modified :25/06/2024 12:21:03 PM
Powered by SoldPress.





