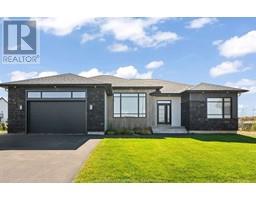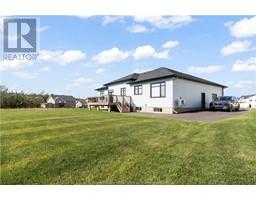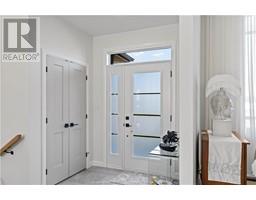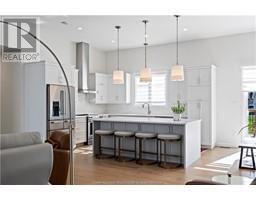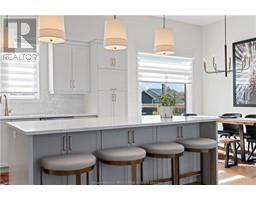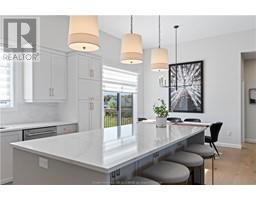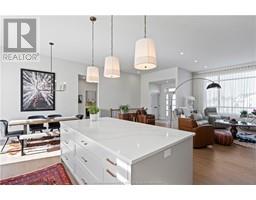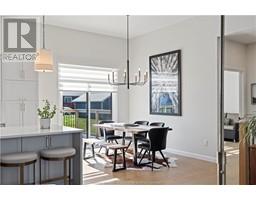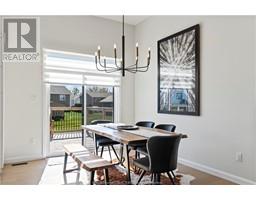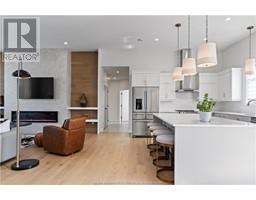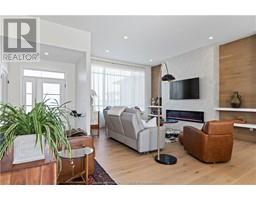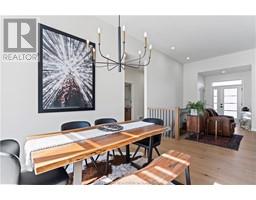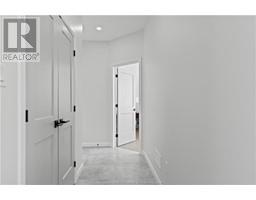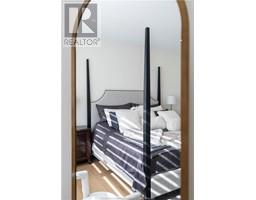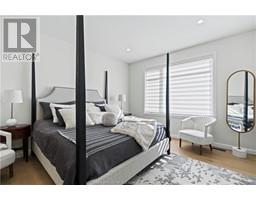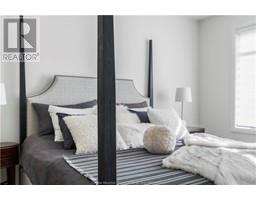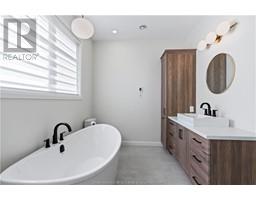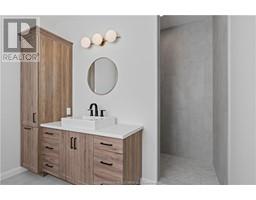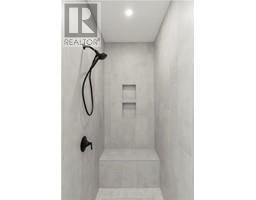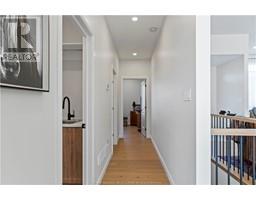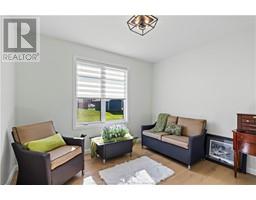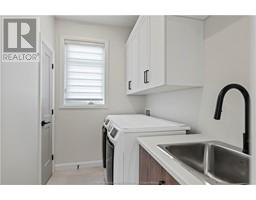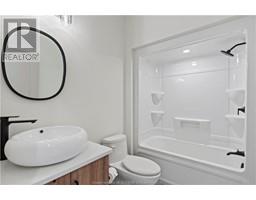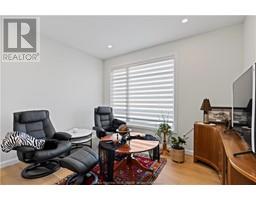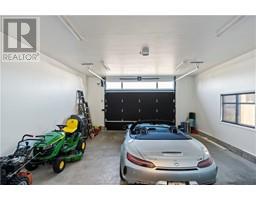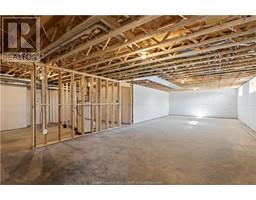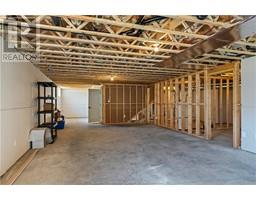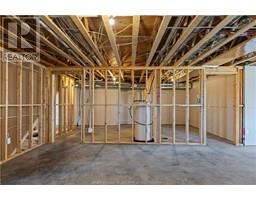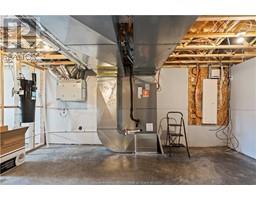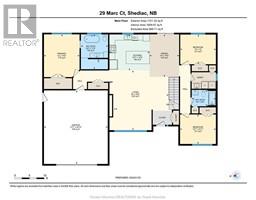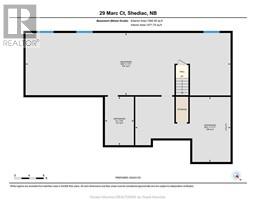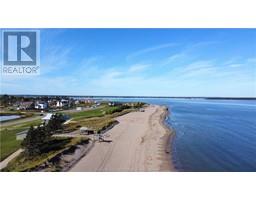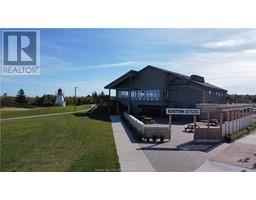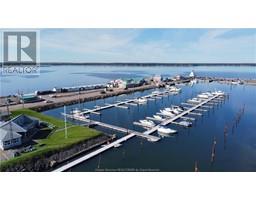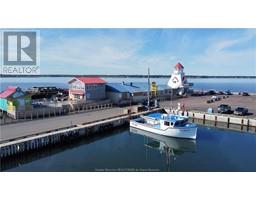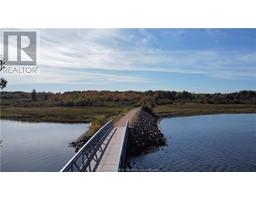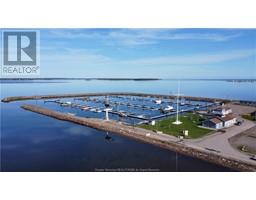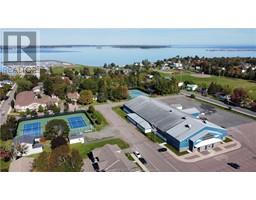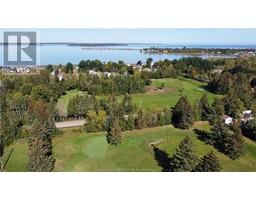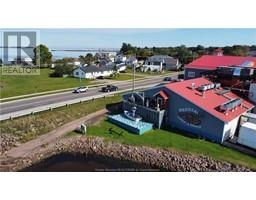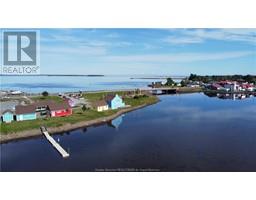| Bathrooms2 | Bedrooms3 |
| Property TypeSingle Family | Built in2023 |
| Building Area1710 square feet |
|
(Open house 1-3pm Sunday April 7) Introducing 29 Marc Court, Convenient to all amenities, in immaculate condition, built in 2023 and ready for the next owner to move right in! Located on a quiet cul-de-sac this stunning property sits on one a corner lot in this covenant protected subdivision of newer homes. Private, yet neighbourly location, affords easy access to schools, restaurants, walking trails, marinas and shopping! Superior outside materials, extra wide paved driveway, sod landscaping, quartz countertop, walk in shower, soaker tub, mudroom, custom drapes and stunning fixtures are just a few features you will find in this designer home. Central heat pump to provided an efficient source of heating and cooling throughout the year. Don't delay and book a private showing today. Please note property taxes are non owner occupied. All appliances included. (id:24320) Please visit : Multimedia link for more photos and information |
| EquipmentWater Heater | FeaturesPaved driveway |
| OwnershipFreehold | Rental EquipmentWater Heater |
| TransactionFor sale |
| Architectural Style2 Level | BasementFull |
| Constructed Date2023 | FoundationConcrete |
| Bathrooms (Half)0 | Bathrooms (Total)2 |
| Heating FuelElectric | HeatingHeat Pump |
| Size Interior1710 sqft | Total Finished Area1710 sqft |
| TypeHouse | Utility WaterMunicipal water |
| Access TypeYear-round access | SewerMunicipal sewage system |
| Size Irregular0.32 Acre Imperial |
| Level | Type | Dimensions |
|---|---|---|
| Basement | Addition | Measurements not available |
| Main level | Living room | 14.4x16.8 |
| Main level | Kitchen | 12.3x14 |
| Main level | Dining room | 9.7x14 |
| Main level | Bedroom | 12x14 |
| Main level | 4pc Bathroom | 9.3x11.11 |
| Main level | Bedroom | 12x10 |
| Main level | Bedroom | 12x10 |
| Main level | 4pc Bathroom | 8.1x5.6 |
| Main level | Laundry room | 8.1x5.6 |
Listing Office: Creativ Realty
Data Provided by Greater Moncton REALTORS® du Grand Moncton
Last Modified :22/04/2024 11:02:36 AM
Powered by SoldPress.

