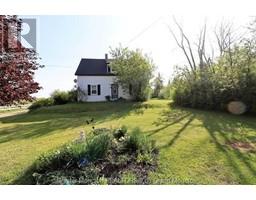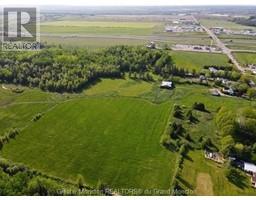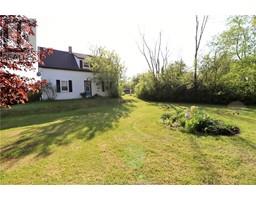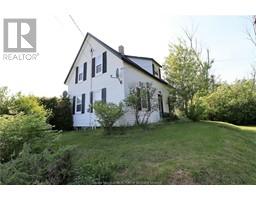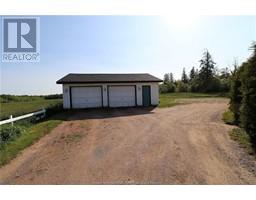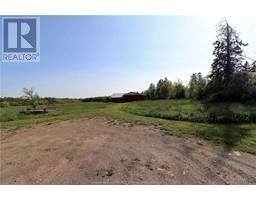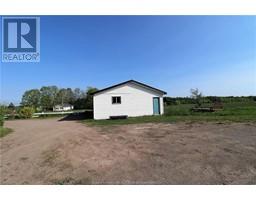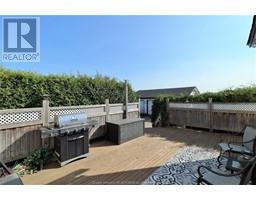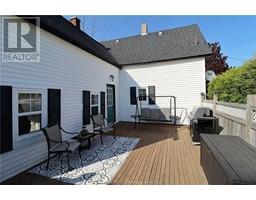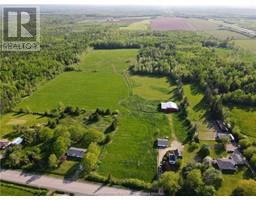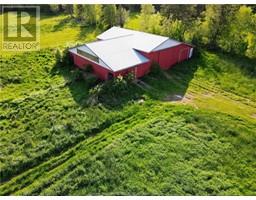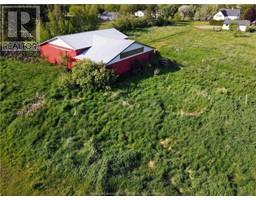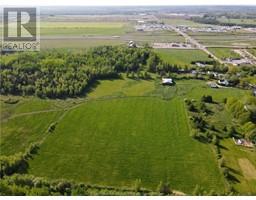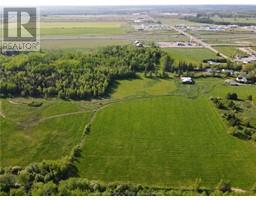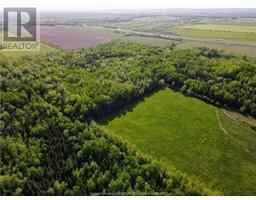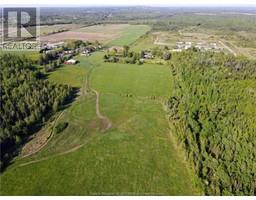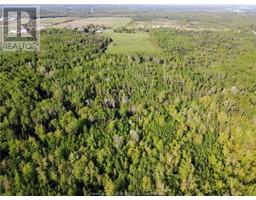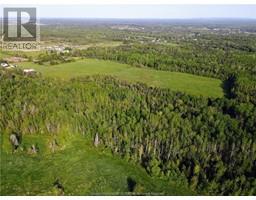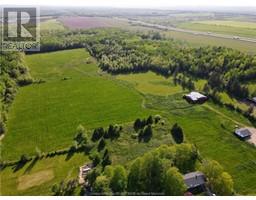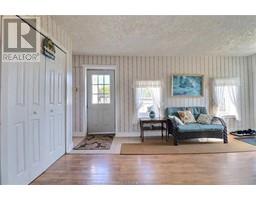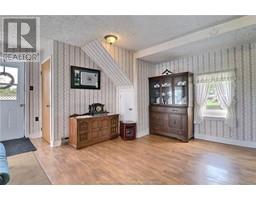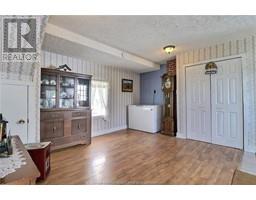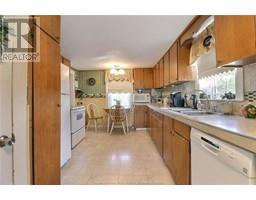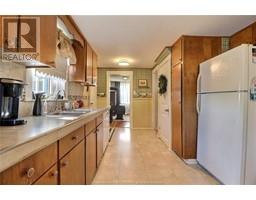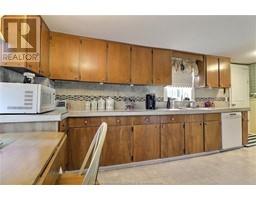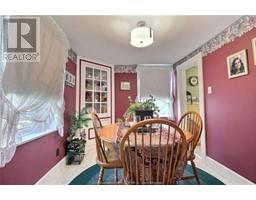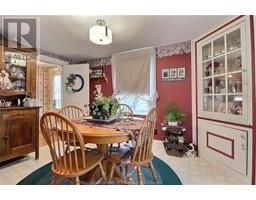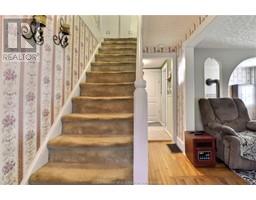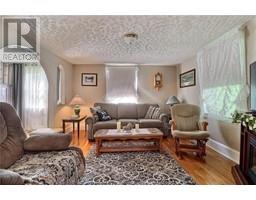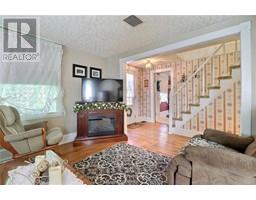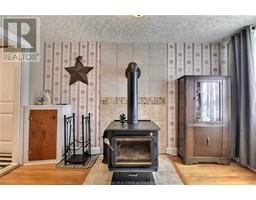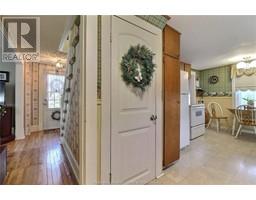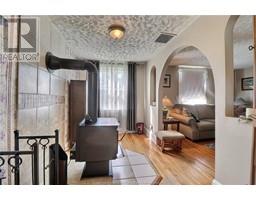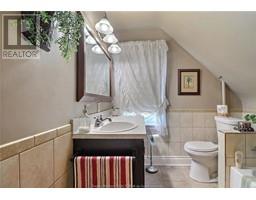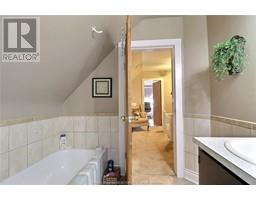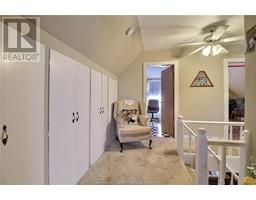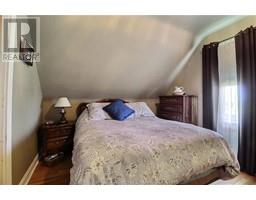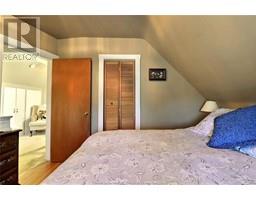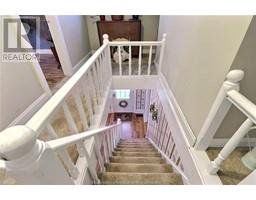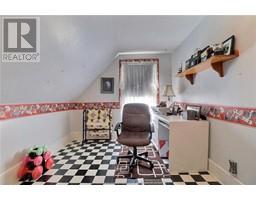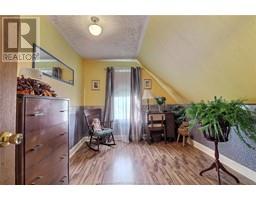| Bathrooms1 | Bedrooms3 |
| Property TypeSingle Family | Building Area1349 square feet |
|
DREAMING for a house with land?? LOOK NO FURTHER. This has over 50 Acres!!! So many possibilities to create your own hobby farm and watch your family grow! This 2 storey has so much character to offer. As you enter you'll find the cozy living room with wood stove. to the left of the foyer you'll find the dining area and Kitchen. Off the Kitchen is a good size family room. Up to the second level you'll find the 3 bedrooms and a 3PC bathroom. This home offer some great build in storage cabinets! There is a 2 car detached garage for all your storage needs. A large deck will have you relaxing all summer long taking in the peaceful views. Call your REALTOR® Today for more details. (id:24320) Please visit : Multimedia link for more photos and information |
| EquipmentWater Heater | OwnershipFreehold |
| Rental EquipmentWater Heater | TransactionFor sale |
| Basement DevelopmentUnfinished | BasementCommon (Unfinished) |
| Bathrooms (Half)0 | Bathrooms (Total)1 |
| Heating FuelOil | HeatingForced air, Wood Stove |
| Size Interior1349 sqft | Storeys Total2 |
| Total Finished Area1349 sqft | TypeHouse |
| Utility WaterDrilled Well, Well |
| Access TypeYear-round access | AcreageYes |
| SewerMunicipal sewage system | Size Irregular20.23 Hectares + 7858 SQ Meters |
| Level | Type | Dimensions |
|---|---|---|
| Second level | Bedroom | Measurements not available |
| Second level | Bedroom | Measurements not available |
| Second level | Bedroom | Measurements not available |
| Second level | 3pc Bathroom | Measurements not available |
| Main level | Living room | Measurements not available |
| Main level | Dining room | Measurements not available |
| Main level | Kitchen | Measurements not available |
| Main level | Family room | Measurements not available |
Listing Office: EXIT Realty Associates
Data Provided by Greater Moncton REALTORS® du Grand Moncton
Last Modified :26/04/2024 02:58:44 PM
Powered by SoldPress.

