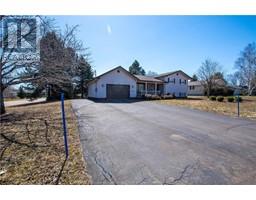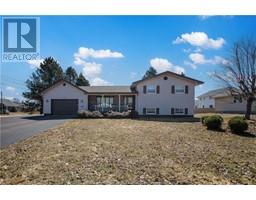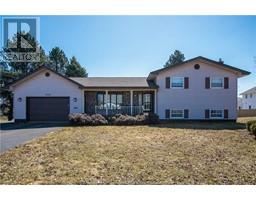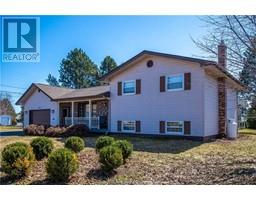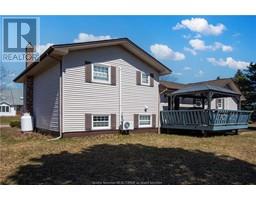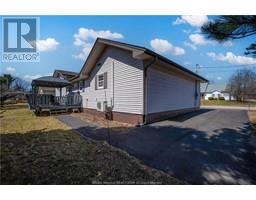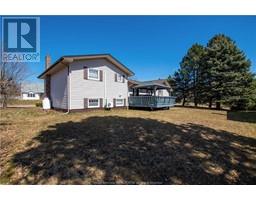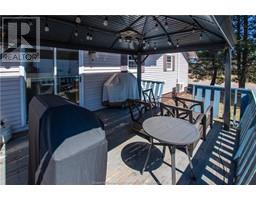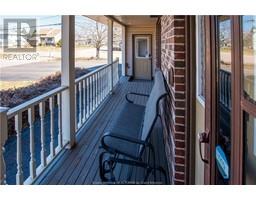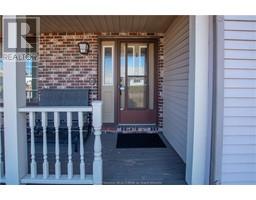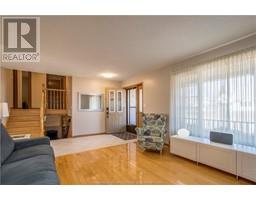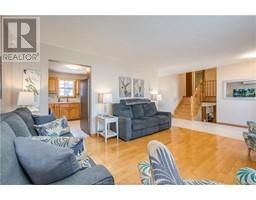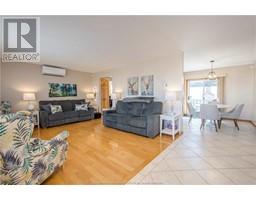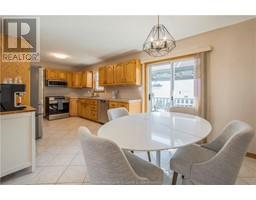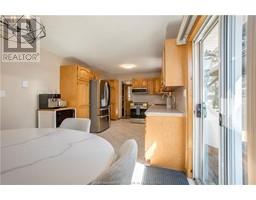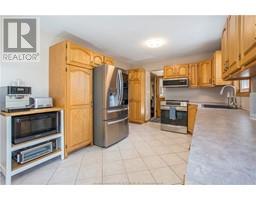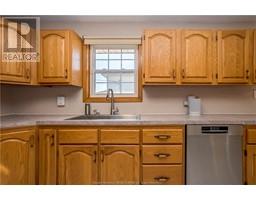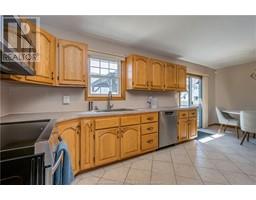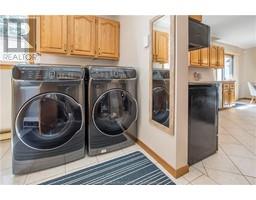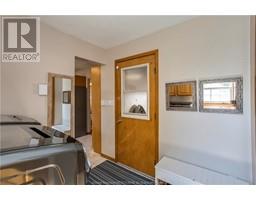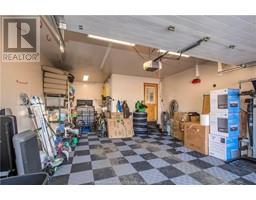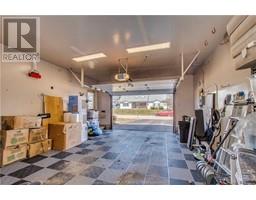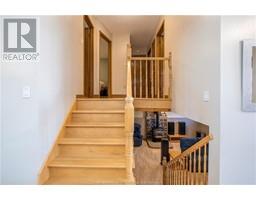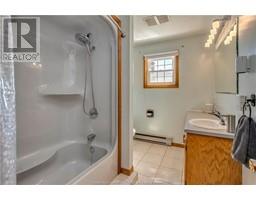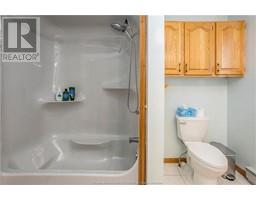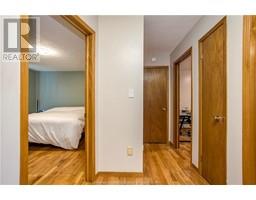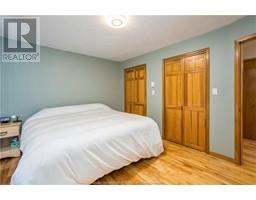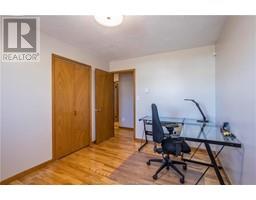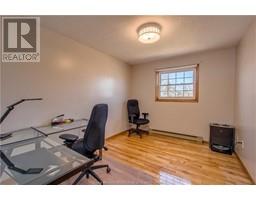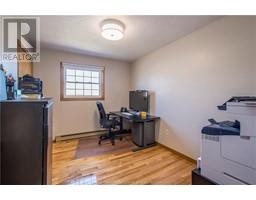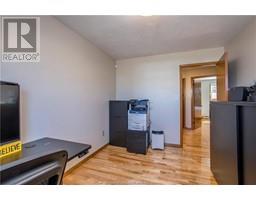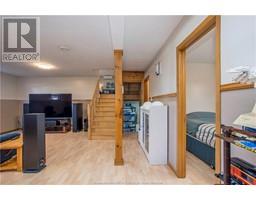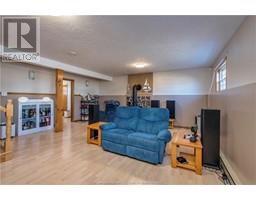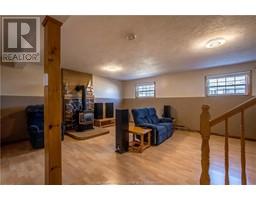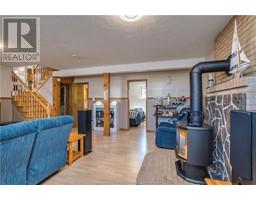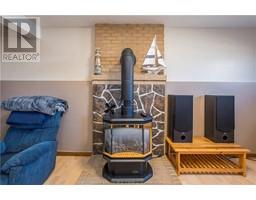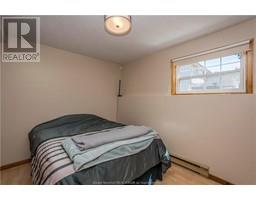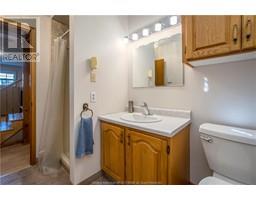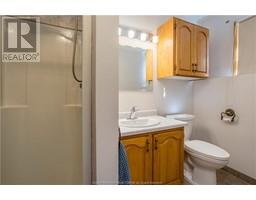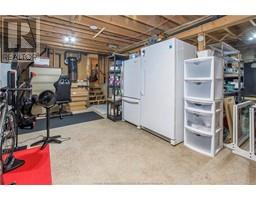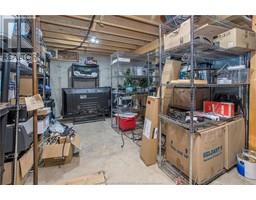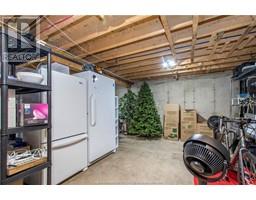| Bathrooms2 | Bedrooms3 |
| Property TypeSingle Family | Built in1985 |
| Building Area1204 square feet |
|
Welcome to 296 Gaspé! This beautiful home is awaiting their new family ,The main level of this functional yet inviting home consist of the living room , dining room with patio doors to the back yard, kitchen and laundry room. The second floor has 3 decent size bedrooms and a bathroom. The finished basement, complete with a propane fireplace adds a cozy touch to the home, making it a welcoming retreat during colder months. Even with the additional non-egress bedroom and bathroom in the basement, the property maintains its functionality and appeal, aided by the extra storage space for organization. And the blend of hardwood and ceramic floors adds both style and durability to the overall aesthetic of the home. The combination of eco-friendly amenities like the electric car plug, along with the practicality of ample parking and a corner yard, makes it appealing to a wide range of buyers. The layout spread across four levels offers both space and privacy, catering to various lifestyle needs. With its attractive features, this property is sure to stand out as a compelling choice for anyone considering a move to Dieppe. (id:24320) Please visit : Multimedia link for more photos and information |
| CommunicationHigh Speed Internet | EquipmentWater Heater |
| FeaturesPaved driveway | OwnershipFreehold |
| Rental EquipmentWater Heater | TransactionFor sale |
| AppliancesCentral Vacuum | Architectural Style4 Level |
| Basement DevelopmentPartially finished | BasementCommon (Partially finished) |
| Constructed Date1985 | Exterior FinishVinyl siding |
| Fire ProtectionSmoke Detectors | FlooringHardwood, Laminate, Ceramic |
| FoundationConcrete | Bathrooms (Half)0 |
| Bathrooms (Total)2 | Heating FuelElectric, Propane |
| HeatingBaseboard heaters, Heat Pump | Size Interior1204 sqft |
| Total Finished Area1719 sqft | TypeHouse |
| Utility WaterMunicipal water |
| Access TypeYear-round access | Landscape FeaturesLandscaped |
| SewerMunicipal sewage system | Size Irregular650 SQ METERS |
| Level | Type | Dimensions |
|---|---|---|
| Second level | Kitchen | 10.6x15.4 |
| Second level | Dining room | 11.1x6.9 |
| Second level | 4pc Bathroom | 9.8x7.3 |
| Second level | Bedroom | 11.1x13.4 |
| Second level | Bedroom | 12.3x9.4 |
| Second level | Bedroom | 12.3x8.11 |
| Second level | Storage | 3x5.1 |
| Basement | 3pc Bathroom | 9.1x6.2 |
| Basement | Other | 9.1x11.4 |
| Basement | Family room | 18.6x19.10 |
| Basement | Storage | 23.9x21.4 |
| Main level | Foyer | 12.11x6.1 |
| Main level | Living room | 12.11x15.4 |
| Main level | Laundry room | 8x9.4 |
Listing Office: Royal LePage Atlantic
Data Provided by Greater Moncton REALTORS® du Grand Moncton
Last Modified :22/04/2024 11:00:46 AM
Powered by SoldPress.

