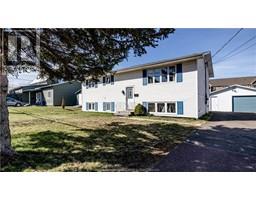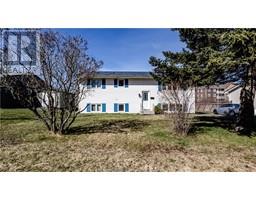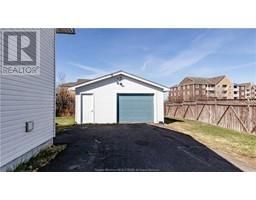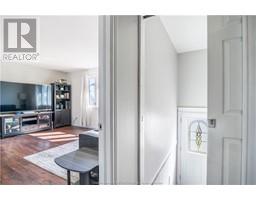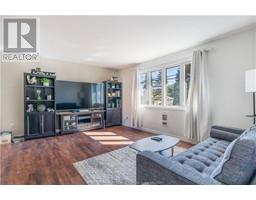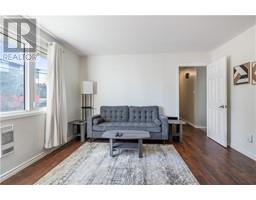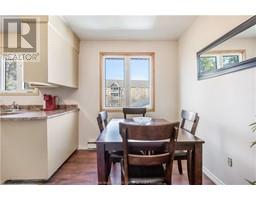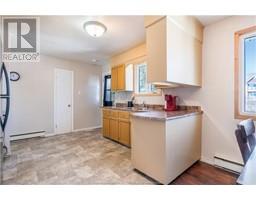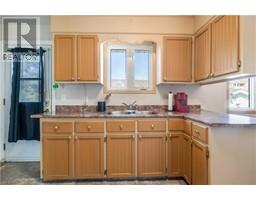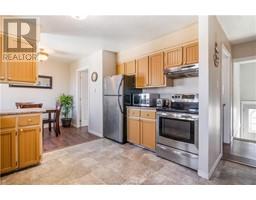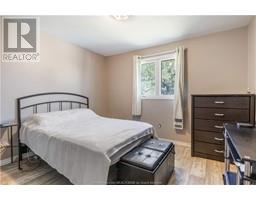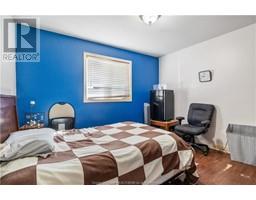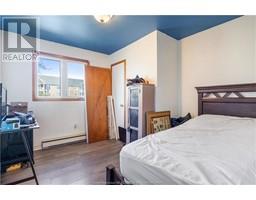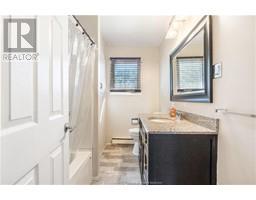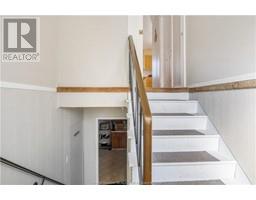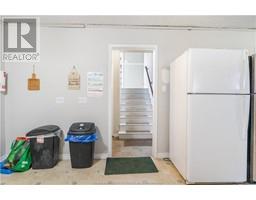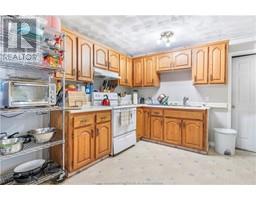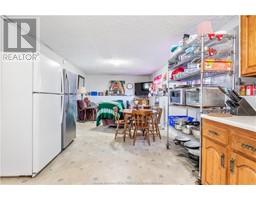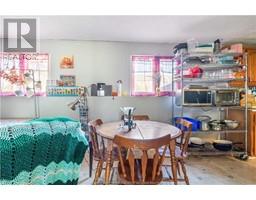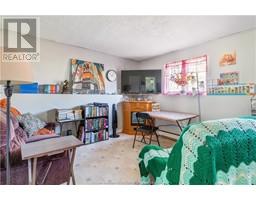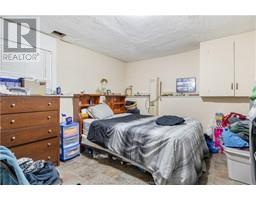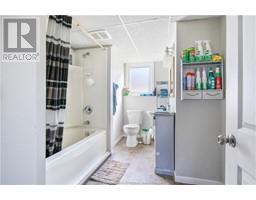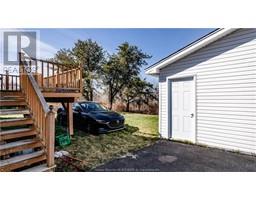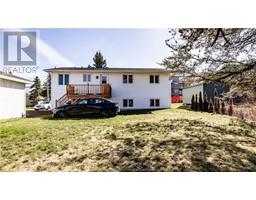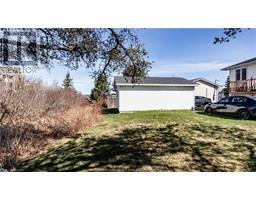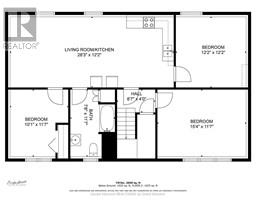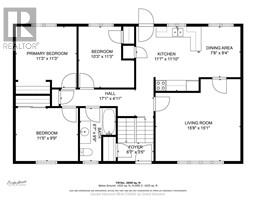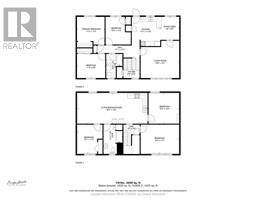| Bathrooms2 | Bedrooms6 |
| Property TypeSingle Family | Building Area1025 square feet |
|
**MORTGAGE HELPER // INVESTMENT OPPORTUNITY** Are you looking for a rental property to add to your portfolio? A home with a mortgage helper? Look no further! Welcome to 3 Bahamas street Dieppe. This bungalow with in-law suite has much to offer. Upon entering the home you will find a spacious kitchen with plenty of cabinet space, a formal dining area and a large living room. The main level is completed with 3 good size bedrooms and a full bathroom. The lower level features your in-law suite, simply rent out, airbnb and use as a mortgage helper. This level consists of a spacious kitchen/living room area, a full bathroom and 3 good size bedrooms. Outside you will also find a paved driveway with plenty of parking and a detached garage, ideal for storage of cars, ATVs, snowmobile or simply use as a workshop or storage area. Ideally located in the heart of Dieppe multiple amenities at your finger tips to include but not limited to walking trails, parks, schools, bus routes, pharmacies, clinics, hospitals, restaurants, entertainment areas, grocery stores, financial institutions and much more. Shediac a short 15 minutes away where you can access plenty of beaches and wharfs and enjoy life by the water. For more information, please call, text or email. (id:24320) |
| Amenities NearbyGolf Course, Marina, Public Transit, Shopping | CommunicationHigh Speed Internet |
| EquipmentWater Heater | FeaturesLevel lot, Lighting, Paved driveway |
| OwnershipFreehold | Rental EquipmentWater Heater |
| StructurePatio(s) | TransactionFor sale |
| Architectural StyleBungalow | Basement DevelopmentFinished |
| BasementCommon (Finished) | Exterior FinishVinyl siding |
| Fire ProtectionSmoke Detectors | FlooringLaminate |
| FoundationConcrete | Bathrooms (Half)0 |
| Bathrooms (Total)2 | Heating FuelElectric |
| HeatingBaseboard heaters | Size Interior1025 sqft |
| Storeys Total1 | Total Finished Area2050 sqft |
| TypeHouse | Utility WaterMunicipal water |
| Access TypeYear-round access | AmenitiesGolf Course, Marina, Public Transit, Shopping |
| Landscape FeaturesLandscaped | SewerMunicipal sewage system |
| Size Irregular701 Sq Meters |
| Level | Type | Dimensions |
|---|---|---|
| Basement | 3pc Bathroom | 7.8x11.7 |
| Basement | Bedroom | 10.1x11.7 |
| Basement | Bedroom | 12.2x12.2 |
| Basement | Bedroom | 15.4x11.7 |
| Basement | Kitchen | Measurements not available |
| Basement | Living room | Measurements not available |
| Main level | Kitchen | 11.7x11.10 |
| Main level | Dining room | 7.8x9.4 |
| Main level | Living room | 15.8x15.1 |
| Main level | Foyer | 6.7x3.5 |
| Main level | Bedroom | 10.3x11.3 |
| Main level | Bedroom | 11.3x11.3 |
| Main level | Bedroom | 11.5x9.9 |
| Main level | 3pc Bathroom | 6.7x9.9 |
Listing Office: EXIT Realty Associates
Data Provided by Greater Moncton REALTORS® du Grand Moncton
Last Modified :22/04/2024 11:51:43 AM
Powered by SoldPress.

