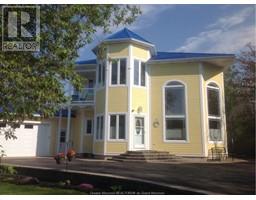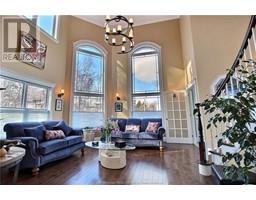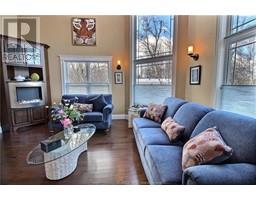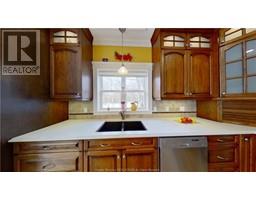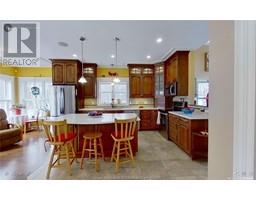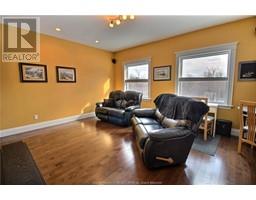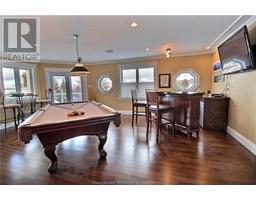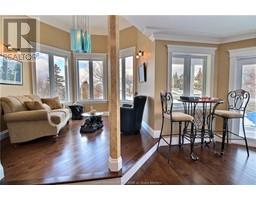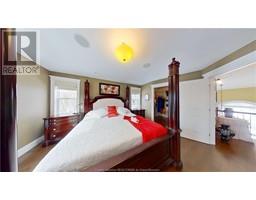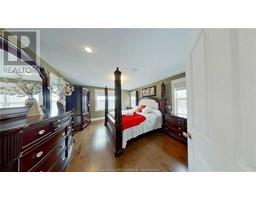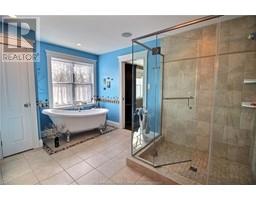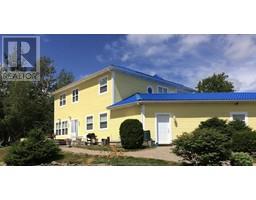| Bathrooms2 | Bedrooms3 |
| Property TypeSingle Family | Built in2009 |
| Building Area2488 square feet |
|
Visit REALTOR website for additional information. Main Flr-Kitchen with island, dining & living room with cathedral ceilings, bed, laundry, half bath, pantry. 2nd flr-Master walk in closet, 4pc ensuite, rec room with wet bar, sitting room with balcony, bed. Extras: crown moulding, surround sound speakers, surveillance camera & alarm system, heat pump & forced air electric furnace, 200 amp entrance with a separate panel for a generator, baby barn, landscaped with a flower garden & more. Large paved driveway, attached 3 car garage. (id:24320) Please visit : Multimedia link for more photos and information |
| Amenities NearbyGolf Course, Marina, Shopping | CommunicationHigh Speed Internet |
| FeaturesLighting | OwnershipFreehold |
| StorageStorage Shed | StructurePatio(s) |
| TransactionFor sale |
| AmenitiesStreet Lighting | BasementCrawl space |
| Constructed Date2009 | CoolingAir exchanger, Air Conditioned |
| Exterior FinishWood siding | Fire ProtectionSecurity system, Smoke Detectors |
| FlooringCeramic Tile, Hardwood | FoundationConcrete |
| Bathrooms (Half)0 | Bathrooms (Total)2 |
| Heating FuelElectric | HeatingForced air, Heat Pump |
| Size Interior2488 sqft | Storeys Total2 |
| Total Finished Area2488 sqft | TypeHouse |
| Utility WaterWell |
| Access TypeYear-round access | AmenitiesGolf Course, Marina, Shopping |
| Landscape FeaturesLandscaped | SewerMunicipal sewage system |
| Size Irregular897 Metric |
| Level | Type | Dimensions |
|---|---|---|
| Second level | Bedroom | Measurements not available |
| Second level | Bedroom | Measurements not available |
| Second level | 4pc Bathroom | Measurements not available |
| Second level | Games room | Measurements not available |
| Second level | Sitting room | Measurements not available |
| Main level | Kitchen | Measurements not available |
| Main level | Living room | Measurements not available |
| Main level | Dining room | Measurements not available |
| Main level | Laundry room | Measurements not available |
| Main level | 3pc Bathroom | Measurements not available |
| Main level | Foyer | Measurements not available |
| Main level | Bedroom | Measurements not available |
Listing Office: PG Direct Realty Ltd.
Data Provided by Greater Moncton REALTORS® du Grand Moncton
Last Modified :24/06/2024 10:29:39 AM
Powered by SoldPress.

