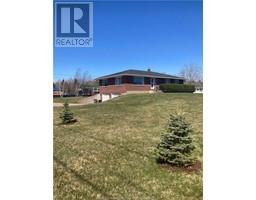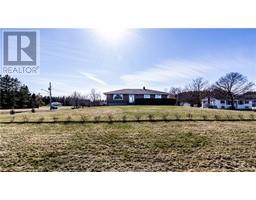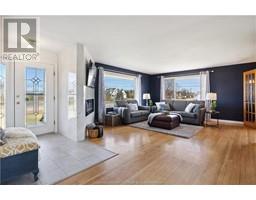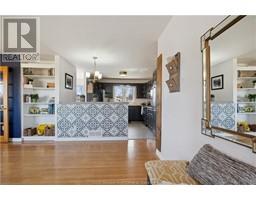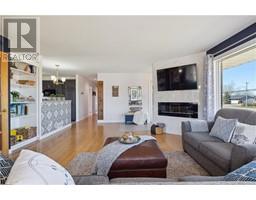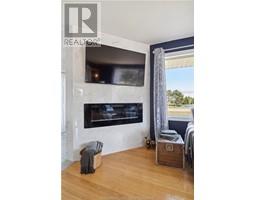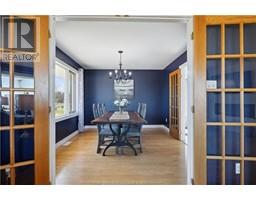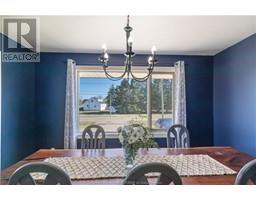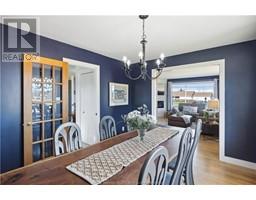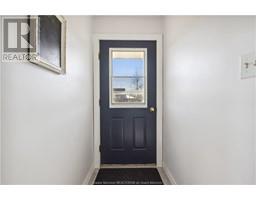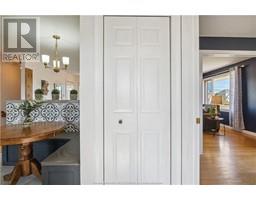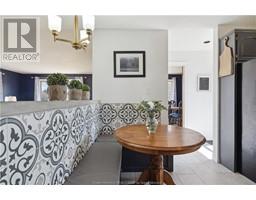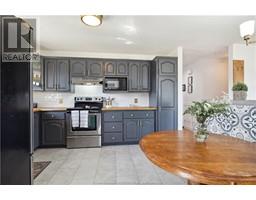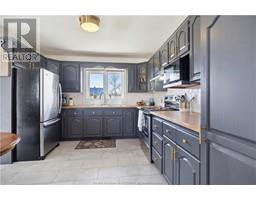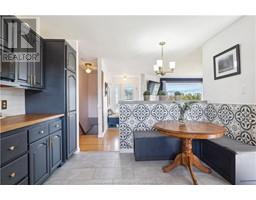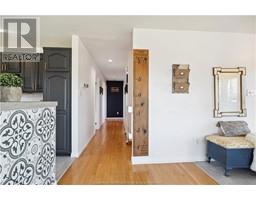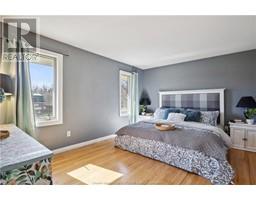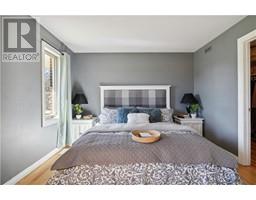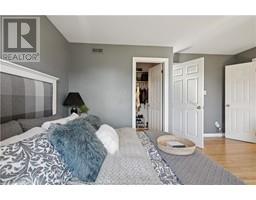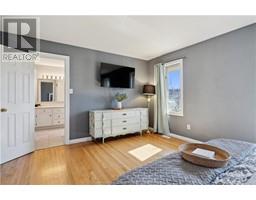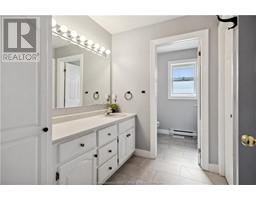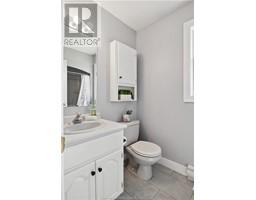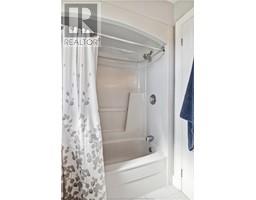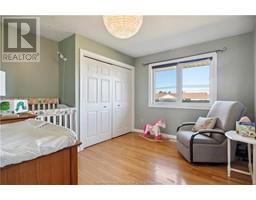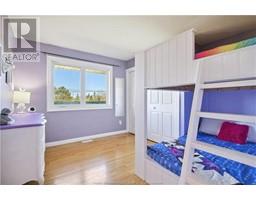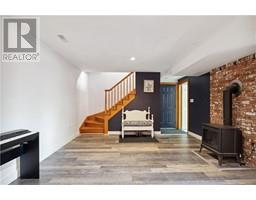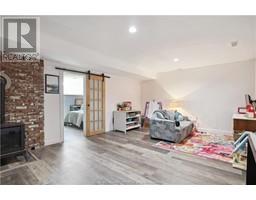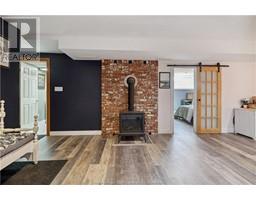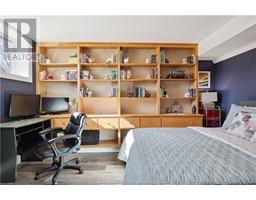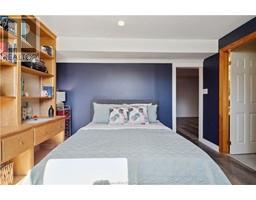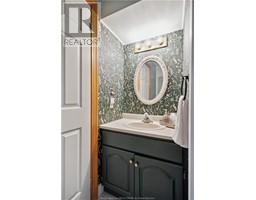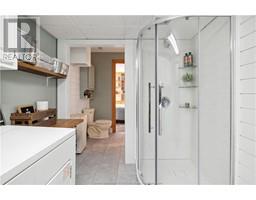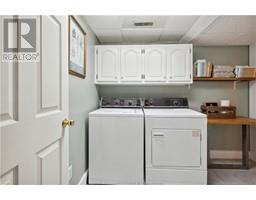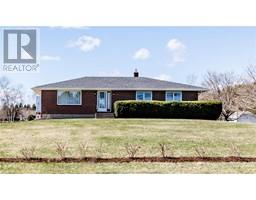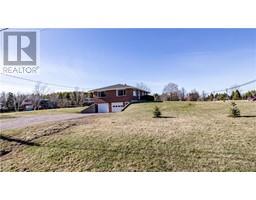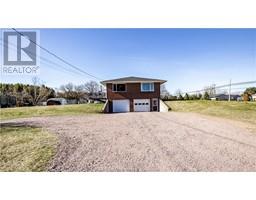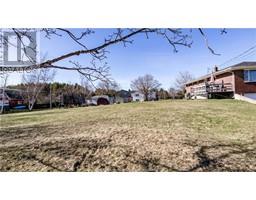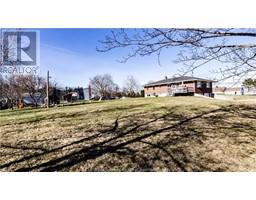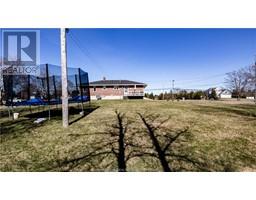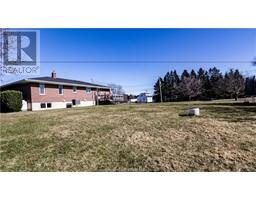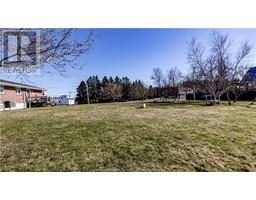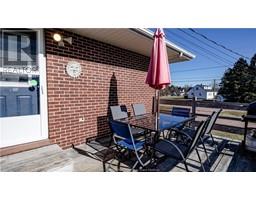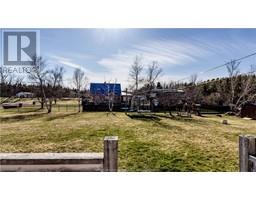| Bathrooms2 | Bedrooms4 |
| Property TypeSingle Family | Built in1991 |
| Building Area1247 square feet |
|
Welcome to your CHARMING COASTAL RETREAT! This solid brick bungalow, tastefully renovated by its current owners, exudes warmth and character at every turn. Nestled in the picturesque village of Shediac Bridge, this gem offers easy access to beaches, trails, and all amenities. Inside, discover three inviting bedrooms and a custom large bathroom, complete with a cheater door to the master for added convenience. The basement boasts a finished family room, fourth bedroom, and a three-piece bathroom with a laundry room, providing ample space for relaxation and entertaining. Featuring pear and apple trees, the large back yard on this one acre property beckons, offering plenty of room for outdoor activities and gatherings. With an attached double garage providing shelter for your vehicles, this family home seamlessly combines comfort, style, and functionality. Don't miss your chance to experience coastal living at its finest schedule your showing today! (id:24320) Please visit : Multimedia link for more photos and information |
| Amenities NearbyChurch | CommunicationHigh Speed Internet |
| FeaturesLighting | OwnershipFreehold |
| TransactionFor sale |
| AmenitiesStreet Lighting | Architectural StyleBungalow |
| Constructed Date1991 | CoolingAir exchanger, Central air conditioning |
| Exterior FinishBrick | Fire ProtectionSmoke Detectors |
| FlooringCeramic Tile, Vinyl, Hardwood | FoundationConcrete |
| Bathrooms (Half)0 | Bathrooms (Total)2 |
| Heating FuelElectric, Propane, Wood | HeatingHeat Pump |
| Size Interior1247 sqft | Storeys Total1 |
| Total Finished Area2027 sqft | TypeHouse |
| Utility WaterWell |
| Access TypeYear-round access | AcreageYes |
| AmenitiesChurch | Landscape FeaturesLandscaped |
| SewerSeptic System | Size Irregular4000 Metric |
| Level | Type | Dimensions |
|---|---|---|
| Basement | Family room | 23.7x13.8 |
| Basement | Laundry room | 9.10x6.10 |
| Basement | 3pc Bathroom | 8.3x5.3 |
| Basement | Bedroom | 13.8x12 |
| Main level | Kitchen | 12.8x11.8 |
| Main level | Living room | 15.5x12.6 |
| Main level | Dining room | 12.8x10.8 |
| Main level | 4pc Bathroom | 13x8.5 |
| Main level | Bedroom | 15.2x12.8 |
| Main level | Bedroom | 11.5x11.10 |
| Main level | Bedroom | 11.6x11.9 |
Listing Office: Keller Williams Capital Realty
Data Provided by Greater Moncton REALTORS® du Grand Moncton
Last Modified :29/04/2024 01:52:14 PM
Powered by SoldPress.

