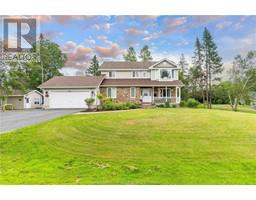| Bathrooms4 | Bedrooms3 |
| Property TypeSingle Family | Built in1992 |
| Building Area1846 square feet |
|
Welcome to this amazing family home nestled on a stunning 1/2-acre treed lota true dream property offering charm and space. Entering the home, you'll be impressed by the grand entry featuring a winding staircase and an inviting living room with patio doors leading to a partially covered deck. The main floor also boasts a formal dining room, a bright and white kitchen complete with a center island and pantry, and additional patio doors that open to a massive deck with a hot tub. A cozy den and a 2-pc bath with laundry round out the main level. Upstairs, the master bedroom provides 4-pc ensuite and dual closets, while two additional bedrooms share a 4-pc family bath featuring a double vanity. The basement offers a big family room, an office, a non-conforming bedroom, a cold room, and an additional 3-pc bath. This home is equipped with a ducted heat pump, ensuring comfort for heating and cooling. The double car attached garage provides ample space, and there are two outbuildings: an storage shed and a sizable 16 x 35 ft wired and insulated building with a mini-split, currently utilized as an gym. Additional highlights include elegant crown molding, central vacuum, a generator panel, and plenty of paved parking with an extra driveway on the side, ideal for RV storage. Outside, you'll enjoy a charming gazebo, a multi-level deck with storage underneath, and mature trees. Situated at the end of a peaceful subdivision yet conveniently close to the highway. Act now and make it yours! (id:24320) |
| EquipmentWater Heater | FeaturesCentral island, Paved driveway |
| OwnershipFreehold | Rental EquipmentWater Heater |
| StorageStorage Shed | StructurePatio(s) |
| TransactionFor sale |
| AppliancesWet Bar, Central Vacuum, Hot Tub | Constructed Date1992 |
| CoolingAir exchanger, Central air conditioning | Exterior FinishStone, Vinyl siding |
| FlooringHardwood, Laminate | FoundationConcrete |
| Bathrooms (Half)1 | Bathrooms (Total)4 |
| HeatingBaseboard heaters, Forced air, Heat Pump | Size Interior1846 sqft |
| Storeys Total2 | Total Finished Area2646 sqft |
| TypeHouse | Utility WaterWell |
| Access TypeYear-round access | Landscape FeaturesLandscaped |
| SewerMunicipal sewage system | Size Irregular2137 SQM |
| Level | Type | Dimensions |
|---|---|---|
| Second level | Bedroom | 15.3x11.2 |
| Second level | 4pc Ensuite bath | 8x7.8 |
| Second level | Bedroom | 12x10.5 |
| Second level | Bedroom | 12x10.2 |
| Second level | 4pc Bathroom | 8.5x11.6 |
| Basement | Family room | 12.2x19.5 |
| Basement | Other | 10.8x16 |
| Basement | Office | 9.5x9.9 |
| Basement | 3pc Bathroom | 4.4x4.7 |
| Basement | Cold room | 4.9x17.9 |
| Basement | Utility room | Measurements not available |
| Main level | Foyer | Measurements not available |
| Main level | Living room | 11x17 |
| Main level | Den | 10.4x11.9 |
| Main level | Kitchen | 13x14.5 |
| Main level | Dining room | 10.8x10.2 |
| Main level | 2pc Bathroom | 6.8x5.4 |
Listing Office: Royal LePage Atlantic
Data Provided by Greater Moncton REALTORS® du Grand Moncton
Last Modified :31/07/2024 12:42:05 PM
Powered by SoldPress.


















































