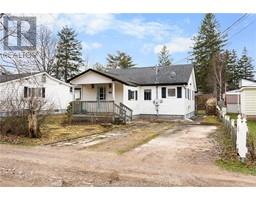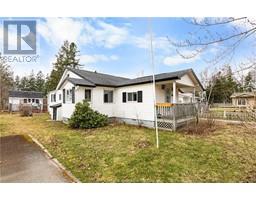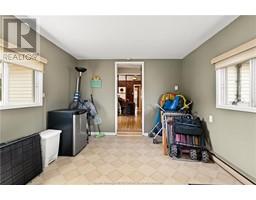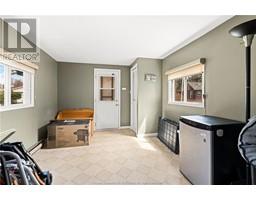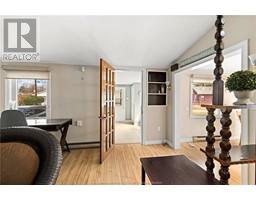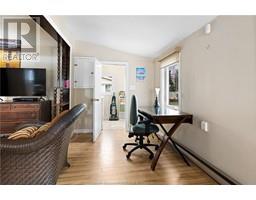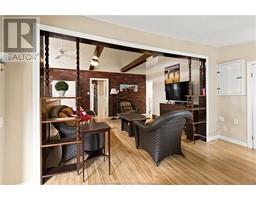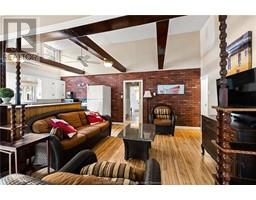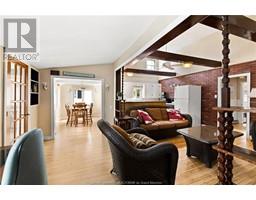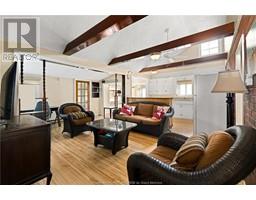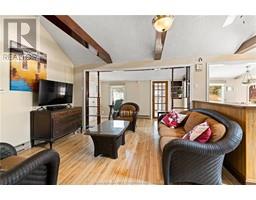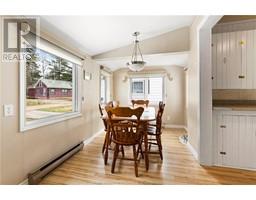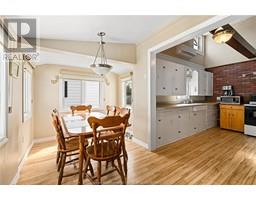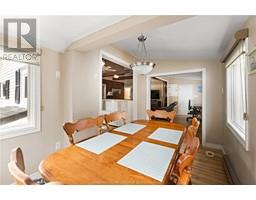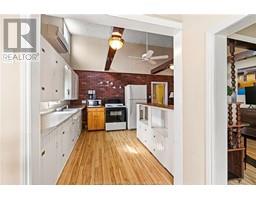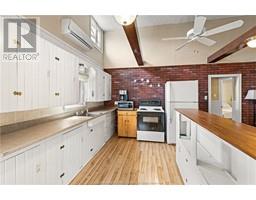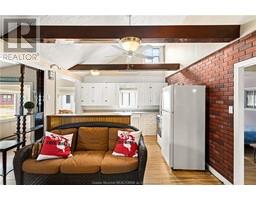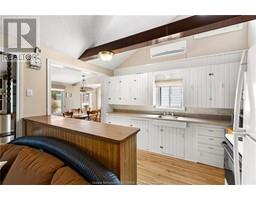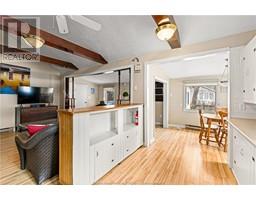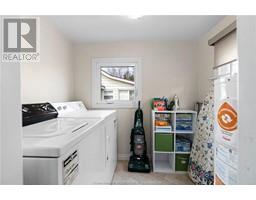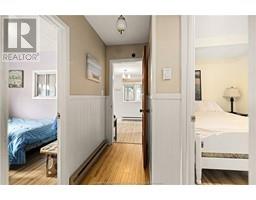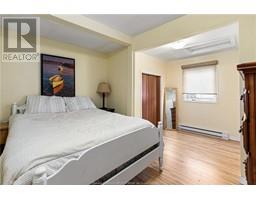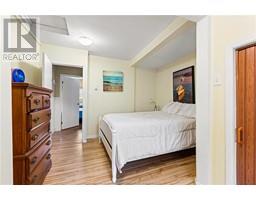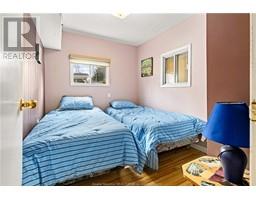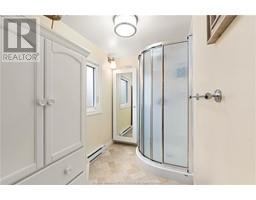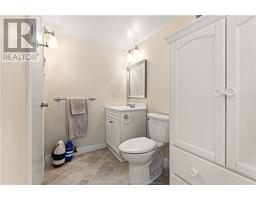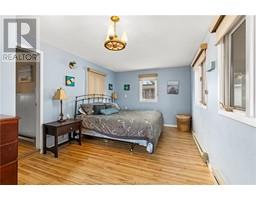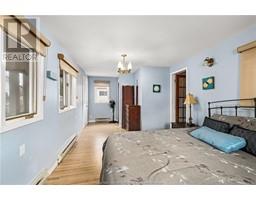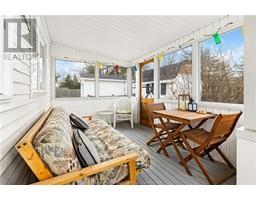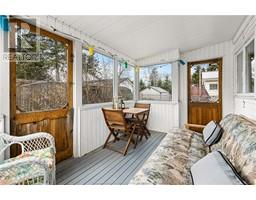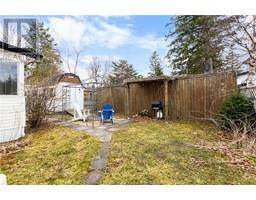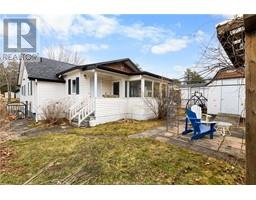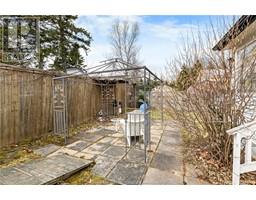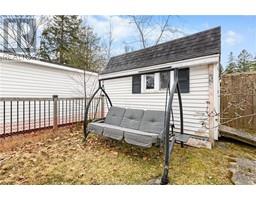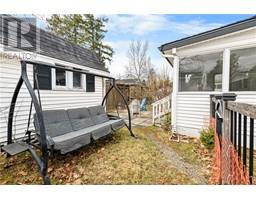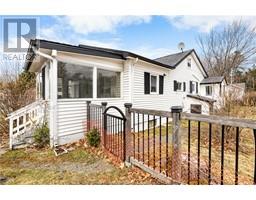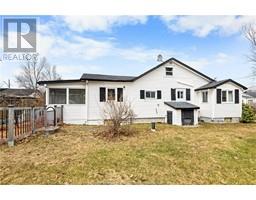| Bathrooms1 | Bedrooms3 |
| Property TypeSingle Family | Building Area1245 square feet |
|
Welcome to 3 Sandsore, a charming 4 season home or summer cottage nestled in the desirable Bluff area near Parlee Beach, offering the perfect blend of tranquility and coastal living. Just a leisurely 5-minute stroll to the stunning Parlee Beach, this property presents an ideal family cottage. Spanning 1245 square feet, this residence exudes a sense of spaciousness and style with vaulted ceilings gracing the living room and kitchen areas. The open-concept layout creates an inviting atmosphere, perfect for hosting gatherings and creating lasting memories. Featuring three bedrooms, including a generously sized primary bedroom, this home provides ample accommodation for family and guests. Whether you envision it as a cozy year-round abode or a charming vacation retreat, the possibilities are endless. Ideal for the savvy Airbnb host or decorator, this property offers abundant potential for personalized touches and creative flair. Embrace the opportunity to curate a space that captivates and inspires, set against the backdrop of Parlee Beach's natural beauty. Don't miss out on the chance to own this slice of coastal paradise. Call your REALTOR® today! (id:24320) |
| CommunicationHigh Speed Internet | EquipmentWater Heater |
| FeaturesLevel lot | OwnershipFreehold |
| Rental EquipmentWater Heater | StorageStorage Shed |
| TransactionFor sale |
| Architectural StyleBungalow | BasementCrawl space |
| Exterior FinishVinyl siding | FlooringVinyl, Laminate |
| FoundationBlock | Bathrooms (Half)0 |
| Bathrooms (Total)1 | Heating FuelElectric |
| HeatingBaseboard heaters, Heat Pump | Size Interior1245 sqft |
| Storeys Total1 | Total Finished Area1245 sqft |
| TypeHouse | Utility WaterWell |
| Access TypeYear-round access | FenceFence |
| Landscape FeaturesLandscaped | SewerMunicipal sewage system |
| Size Irregular462 SQ M |
| Level | Type | Dimensions |
|---|---|---|
| Main level | Living room | 19x12.2 |
| Main level | Enclosed porch | 10x11.2 |
| Main level | Kitchen | 10x7.5 |
| Main level | Dining room | 11.6x7.5 |
| Main level | Other | 13x5 |
| Main level | Bedroom | 21.6x10 |
| Main level | Bedroom | 13x10.5 |
| Main level | Bedroom | 9.8x7.7 |
| Main level | Laundry room | 5x6 |
| Main level | 3pc Bathroom | Measurements not available |
Listing Office: EXIT Realty Associates
Data Provided by Greater Moncton REALTORS® du Grand Moncton
Last Modified :29/04/2024 05:38:48 PM
Powered by SoldPress.

