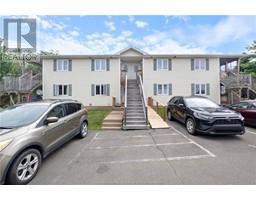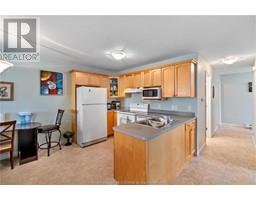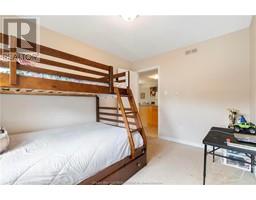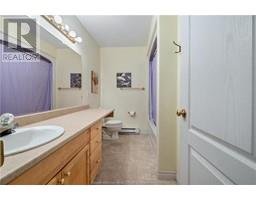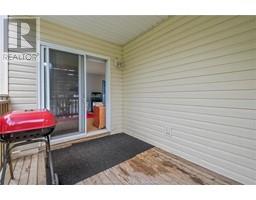| Bathrooms1 | Bedrooms2 |
| Property TypeSingle Family | Built in2000 |
| Building Area862 square feet |
|
Welcome to 30 Damien Street, Unit 2 Discover this well-maintained 2-bedroom, 1-bathroom apartment-style condo situated next to Ana-Malenfant School in Dieppe. This charming home offers a brand new front deck and convenient main floor living, eliminating the need to climb stairs. Enjoy the ease of two parking spaces and a lovely deck perfect for warm evenings. With no lawn mowing, snow removal, or outside maintenance to worry about, this condo provides a hassle-free lifestyle. Don't miss out on this opportunitythis one will go fast. Call, email, or text for a private showing today! (id:24320) |
| Amenities NearbyGolf Course, Shopping | CommunicationHigh Speed Internet |
| EquipmentWater Heater | FeaturesPaved driveway |
| OwnershipCondominium/Strata | Rental EquipmentWater Heater |
| TransactionFor sale |
| Constructed Date2000 | Exterior FinishVinyl siding |
| FlooringCarpeted, Vinyl, Laminate | Bathrooms (Half)0 |
| Bathrooms (Total)1 | Heating FuelElectric |
| HeatingBaseboard heaters | Size Interior862 sqft |
| Total Finished Area862 sqft | TypeApartment |
| Utility WaterMunicipal water |
| Access TypeYear-round access | AmenitiesGolf Course, Shopping |
| Landscape FeaturesLandscaped | SewerMunicipal sewage system |
| Level | Type | Dimensions |
|---|---|---|
| Main level | Living room | 14.0x11.10 |
| Main level | Kitchen | 14.0x13.7 |
| Main level | Bedroom | 12.5x10.7 |
| Main level | Bedroom | 11.5x9.1 |
| Main level | 4pc Bathroom | 9.6x4.11 |
| Main level | Laundry room | 9.6x5.4 |
Listing Office: EXIT Realty Associates
Data Provided by Greater Moncton REALTORS® du Grand Moncton
Last Modified :03/08/2024 03:19:49 PM
Powered by SoldPress.

