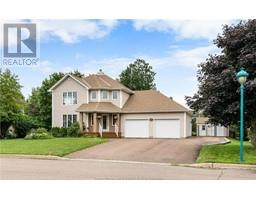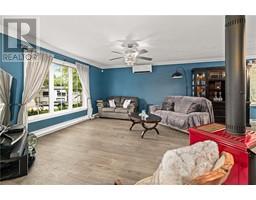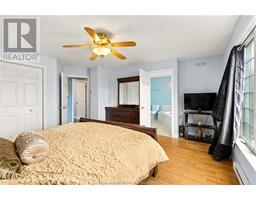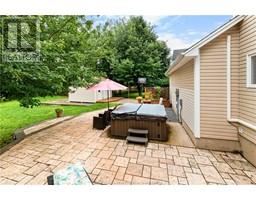| Bathrooms3 | Bedrooms3 |
| Property TypeSingle Family | Built in2002 |
| Building Area1600 square feet |
|
WELCOME TO THIS GORGEOUS 2 STOREY HOME WITH A LARGE, ATTACHED DOUBLE GARAGE IN THE PRESTIGIOUS, ROSEMONT PARK!! Entering through the front of the home, the foyer meets the living room which is displays a wood burning stove, kitchen, dining area, half bath and powder room. The upper level offers three bedrooms. The master bedroom has access through privacy door to a bathroom with whirlpool tub & separate shower! The basement is FULLY FINISHED, complete with family room, office or (non-conforming bedroom), kitchen and a 3-piece bath! Did we also mention there are 2 MINI-SPLIT HEAT PUMPS!? WE'RE SAVING THE BEST FOR LAST... In the well-landscaped backyard, there is a beautifully designed stone patio, next to a 12' x 20' deck with a peaceful seating area beneath a 12' Gazebo! Within this fully fenced backyard, there is also a 12' x 16' shed for all of your additional storage needs! NUMEROUS updates completed including a NEW ROOF (2022), ENGINEERED FLOORING IN DINING ROOM/GRANITE COUNTERTOPS/JACKET CLOSET + UPPER CABINETRY ADDED TO GARAGE AND SO MUCH MORE!! Enjoy living in the prestigious Rosemont Park, with a beautiful, well-maintained property with SO much to offer! Contact your REALTOR® today to book a viewing, you do not want to miss this one! (id:24320) |
| CommunicationHigh Speed Internet | EquipmentWater Heater |
| FeaturesLevel lot, Paved driveway | OwnershipFreehold |
| Rental EquipmentWater Heater | StructurePatio(s) |
| TransactionFor sale |
| AmenitiesStreet Lighting | AppliancesHot Tub |
| Basement DevelopmentFinished | BasementFull (Finished) |
| Constructed Date2002 | CoolingAir exchanger |
| Exterior FinishVinyl siding | Fire ProtectionSmoke Detectors |
| FlooringHardwood, Ceramic | FoundationConcrete |
| Bathrooms (Half)1 | Bathrooms (Total)3 |
| Heating FuelElectric | HeatingBaseboard heaters, Heat Pump, Wood Stove |
| Size Interior1600 sqft | Storeys Total2 |
| Total Finished Area3200 sqft | TypeHouse |
| Utility WaterMunicipal water |
| Access TypeYear-round access | Landscape FeaturesLandscaped |
| SewerMunicipal sewage system | Size Irregular1018 SQ METERS |
| Level | Type | Dimensions |
|---|---|---|
| Second level | Bedroom | 14x13.5 |
| Second level | Bedroom | 14x10 |
| Second level | Bedroom | 10x8.8 |
| Second level | 4pc Bathroom | 12.0x9.0 |
| Basement | Family room | 13.0x14.00 |
| Basement | Other | 11.0x10.4 |
| Basement | Kitchen | 12.0x8.0 |
| Basement | 3pc Bathroom | 8.0x6.6 |
| Main level | Foyer | 11x7 |
| Main level | Living room | 16x15 |
| Main level | Dining room | 11.6x11 |
| Main level | Kitchen | 15x8 |
| Main level | 2pc Bathroom | 8.7x7 |
Listing Office: Keller Williams Capital Realty
Data Provided by Greater Moncton REALTORS® du Grand Moncton
Last Modified :02/08/2024 08:19:15 AM
Powered by SoldPress.




































