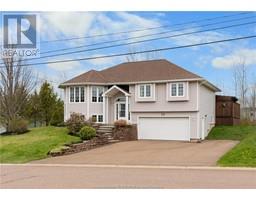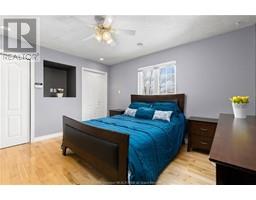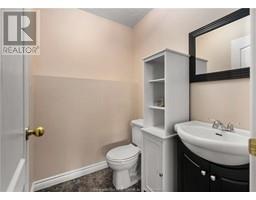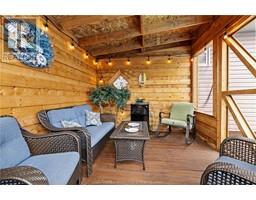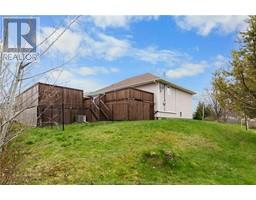| Bathrooms2 | Bedrooms3 |
| Property TypeSingle Family | Built in1999 |
| Building Area1360 square feet |
|
NESTLED ON A QUIET STREET, 3 BEDROOMS, HEATED POOL, PRIVATE DECK, LANDSCAPED, MASSIVE ATTACHED GARAGE, EXTRA LARGE DRIVEWAY, MINI SPLIT, OPEN CONCEPT... FULLY FINISHED! Welcome to your new address, at 30 Pelagie street in the HEART of DIEPPE! Located in a desirable area, close to amenities, schools, parks; this lovely home ensures convenience and accessibility to everyday essentials and activities. Upon entering this home, you will be greeted with an open concept kitchen, dining room and center island that offers more seating. Creating an inviting atmosphere for entertaining guests or simply relaxing with family, living room with a plenty of natural light. This level is completed with 3 bedrooms, 4 piece bathroom and laundry. (You will love the convenience of the laundry on the main level) The main floor also offers access to the large/private deck along with a heated pool and a cozy & cute gazebo. The fully finished lower level offers a large, comfortable & bright family room, an office, 2 pcs bathroom and plenty of storage. Park with ease and enjoy the convenience of direct access to your home through the double garage (20' X 28'). Don't miss out! Schedule a showing with your representative today! (id:24320) |
| Amenities NearbyChurch, Golf Course, Public Transit, Shopping | CommunicationHigh Speed Internet |
| EquipmentWater Heater | FeaturesCentral island, Lighting, Paved driveway |
| OwnershipFreehold | PoolAbove ground pool |
| Rental EquipmentWater Heater | StructurePatio(s) |
| TransactionFor sale |
| AmenitiesStreet Lighting | AppliancesDishwasher, Jetted Tub |
| Architectural StyleRaised ranch, Split level entry, 2 Level | Basement DevelopmentFinished |
| BasementCommon (Finished) | Constructed Date1999 |
| CoolingAir exchanger, Air Conditioned | Exterior FinishVinyl siding |
| FixtureDrapes/Window coverings | FlooringCeramic Tile, Hardwood, Laminate |
| FoundationConcrete | Bathrooms (Half)1 |
| Bathrooms (Total)2 | Heating FuelElectric |
| HeatingBaseboard heaters, Heat Pump | Size Interior1360 sqft |
| Total Finished Area2110 sqft | TypeHouse |
| Utility WaterMunicipal water |
| Access TypeYear-round access | AmenitiesChurch, Golf Course, Public Transit, Shopping |
| Landscape FeaturesLandscaped | SewerMunicipal sewage system |
| Size Irregular80' X 100' +/- |
| Level | Type | Dimensions |
|---|---|---|
| Basement | Family room | 22.9x15.4 |
| Basement | Office | 10.3x8.11 |
| Basement | 2pc Bathroom | 6.2x4.8 |
| Basement | Mud room | Measurements not available |
| Main level | Kitchen | 17.6x12 |
| Main level | Dining room | Measurements not available |
| Main level | Living room | 21x16 |
| Main level | Bedroom | 13x11.9 |
| Main level | Bedroom | 9.9x11.3 |
| Main level | Bedroom | 9.9x11.3 |
| Main level | 4pc Bathroom | 9.11x11.9 |
| Main level | Laundry room | Measurements not available |
Listing Office: RE/MAX Quality Real Estate Inc.
Data Provided by Greater Moncton REALTORS® du Grand Moncton
Last Modified :20/05/2024 02:58:52 PM
Powered by SoldPress.

