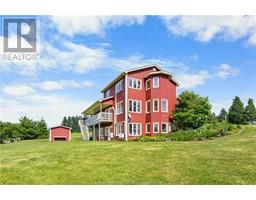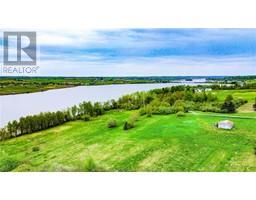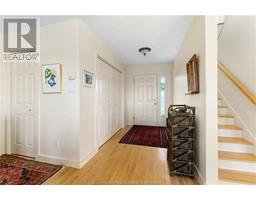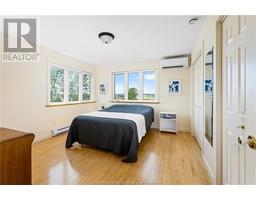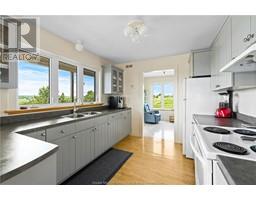| Bathrooms2 | Bedrooms3 |
| Property TypeSingle Family | Built in1999 |
| Lot Size3.76 square feet | Building Area1900 square feet |
|
3.76 ACRES OF WATERFRONT. Escape the hustle & bustle of city life and embrace the tranquil beauty of country living at 300 RTE 520 Coates Mills, nestled in the heart of Sainte-Marie de Kent, New Brunswick. With its picturesque setting overlooking the river & offering stunning sunset views. Imagine waking up to the gentle sounds of nature and basking in the golden glow of the sunrise over the river. With 3.76 acres, you'll have plenty of space to roam & explore your landscaped property & have plenty of room for gardening. Step inside this cozy home & be greeted by a spacious open-concept design featuring a large kitchen, dining, & living area flooded with natural sunlight. Perfect for entertaining friends & family or simply enjoying quiet evenings looking at the sunset. The 2nd Floor features a Master Bed & two other bedrooms with a large 5-piece bathroom. Venture downstairs to discover a walkout basement that boasts a cozy family room with Wood Stove, a convenient office space, & a wine cellar. Indulge in outdoor living at its finest on the expansive veranda overlooking the river & its breathtaking views. The Lot could easily be Subdivided if you plan on building new closer to the river. The house also features a 2-car garage and is just a short 30-minute drive from Moncton. You can enjoy the peace and serenity of country living without sacrificing proximity to city amenities. Schedule a viewing today and experience the magic of riverside living in Sainte-Marie-de-Kent. (id:24320) |
| EquipmentWater Heater | FeaturesStorm & screens, Central island, Lighting |
| OwnershipFreehold | Rental EquipmentWater Heater |
| StorageStorage Shed | StructurePatio(s), Greenhouse |
| TransactionFor sale | ViewView of water |
| WaterfrontWaterfront |
| Constructed Date1999 | CoolingAir Conditioned |
| Exterior FinishVinyl siding | Fire ProtectionSmoke Detectors |
| FlooringCeramic Tile, Hardwood | FoundationConcrete |
| Bathrooms (Half)1 | Bathrooms (Total)2 |
| HeatingBaseboard heaters, Wood Stove | Size Interior1900 sqft |
| Storeys Total2 | Total Finished Area2600 sqft |
| TypeHouse | Utility WaterWell |
| Size Total3.76 sqft|3 - 10 acres | Access TypeYear-round access |
| AcreageYes | Landscape FeaturesLandscaped |
| Size Irregular3.76 |
| Level | Type | Dimensions |
|---|---|---|
| Second level | Bedroom | 15x13.5 |
| Second level | Bedroom | 11x13 |
| Second level | Bedroom | 11x11 |
| Second level | 4pc Bathroom | 13x13 |
| Basement | Family room | 20x10 |
| Basement | Office | 12x12 |
| Basement | Wine Cellar | 8x10 |
| Basement | Storage | 9x9 |
| Basement | Other | 9x12 |
| Main level | Kitchen | 12x10 |
| Main level | Dining room | 12x14 |
| Main level | Living room | 14x17 |
| Main level | Sunroom | 10x10 |
| Main level | 2pc Bathroom | 8x9 |
Listing Office: Platinum Atlantic Realty Inc.
Data Provided by Greater Moncton REALTORS® du Grand Moncton
Last Modified :22/07/2024 10:20:06 AM
Powered by SoldPress.

