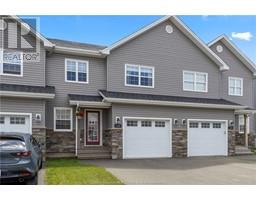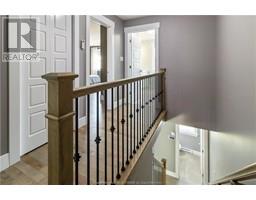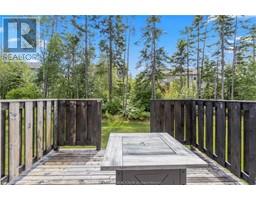| Bathrooms2 | Bedrooms3 |
| Property TypeSingle Family | Built in2017 |
| Building Area1610 square feet |
|
This townhouse stands out from the rest! It has many upgrades and is in better than new condition! From the entrance, you will notice the large open concept living-dining-kitchen area with large windows offering plenty of natural light. The modern shaker cabinets, highlighted by a white tiled backsplash, stainless appliances and centre island, provide plenty of countertop space and storage. A beautiful half bath and single car garage, with upgraded epoxy floors completes the main floor. Upstairs you will find 3 bedrooms, including a large primary bedroom with a large walk-in closet. The other 2 bedrooms are a good size, and both have custom-built closet organisers. A full bath with double sink and added storage creates a very functional space. Separate area laundry closet is on this floor. The basement offers additional living space with a finished family room, a large storage room and an unfinished bathroom area with roughed-in plumbing and electrical in place, ready to be finished if you desire. The backyard is accessible through the dining room patio doors and has a nice size patio with privacy wall and a tree buffer in the back for added privacy. Other features include: alarm system, mini split (2020), custom high quality window blinds. (id:24320) |
| EquipmentWater Heater | FeaturesPaved driveway |
| OwnershipFreehold | Rental EquipmentWater Heater |
| StructurePatio(s) | TransactionFor sale |
| Constructed Date2017 | CoolingAir exchanger |
| Exterior FinishStone, Vinyl siding | FlooringCeramic Tile, Hardwood, Laminate |
| FoundationConcrete | Bathrooms (Half)1 |
| Bathrooms (Total)2 | Heating FuelElectric |
| HeatingBaseboard heaters, Heat Pump | Size Interior1610 sqft |
| Storeys Total2 | Total Finished Area2187 sqft |
| TypeRow / Townhouse | Utility WaterMunicipal water |
| Access TypeYear-round access | SewerMunicipal sewage system |
| Size Irregular241 sq metres |
| Level | Type | Dimensions |
|---|---|---|
| Second level | Bedroom | 15.10x13.0 |
| Second level | Bedroom | 10.8x11.4 |
| Second level | Bedroom | 10.7x11.4 |
| Second level | 4pc Bathroom | Measurements not available |
| Basement | Family room | Measurements not available |
| Basement | Utility room | Measurements not available |
| Main level | Kitchen | Measurements not available |
| Main level | Living room | Measurements not available |
| Main level | Dining room | Measurements not available |
| Main level | 2pc Bathroom | Measurements not available |
Listing Office: Creativ Realty
Data Provided by Greater Moncton REALTORS® du Grand Moncton
Last Modified :30/07/2024 10:01:28 AM
Powered by SoldPress.





































