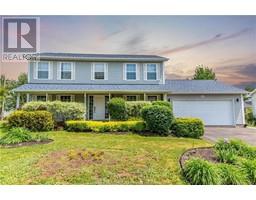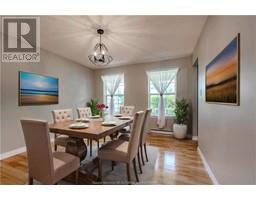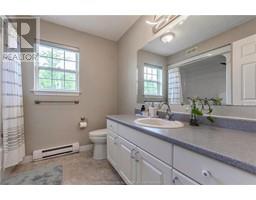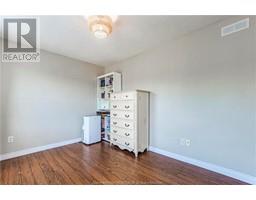| Bathrooms3 | Bedrooms4 |
| Property TypeSingle Family | Built in2000 |
| Building Area2529 square feet |
|
Welcome to this beautifully maintained home at 307 Worthington, blending timeless charm with contemporary comforts, perfect for a growing family. With a new roof installed in 2023, this house is ready for you to move in and enjoy. As you enter, you'll be greeted by a wide open front foyer. To your left is a cozy family room with a propane fireplace, and to your right is a formal dining room, perfect for dinner parties. The back of the house features an open-concept kitchen with an eat-in dining area and a living room with another propane fireplace, also installed in 2023. The kitchen boasts ample cabinetry, a large island, and access to the spacious backyard, which is perfect for children to play and includes a well-maintained lawn and garden. Beyond the kitchen, you'll find a spacious mudroom, a convenient 2-piece bath with a sliding door, a separate laundry area, and access to a 19x20 garage with a side entrance to the house. The grand staircase leads to four generous bedrooms. The primary bedroom has its own 4-piece ensuite, while another 4-piece bathroom serves the other bedrooms. This home provides ample space for everyone, so you no longer have to put your third child in the basement. This well-cared-for home is a must-see property. Dont miss your chance to make it your own! -THIS PROPERTY HAS BEEN VIRTUALLY STAGED- (id:24320) Please visit : Multimedia link for more photos and information |
| Amenities NearbyChurch, Shopping | EquipmentPropane Tank, Water Heater |
| FeaturesCentral island, Paved driveway | OwnershipFreehold |
| Rental EquipmentPropane Tank, Water Heater | TransactionFor sale |
| Constructed Date2000 | CoolingAir exchanger |
| FlooringCarpeted, Hardwood, Laminate | FoundationConcrete |
| Bathrooms (Half)1 | Bathrooms (Total)3 |
| Heating FuelPropane | HeatingBaseboard heaters |
| Size Interior2529 sqft | Storeys Total2 |
| Total Finished Area2897 sqft | TypeHouse |
| Utility WaterMunicipal water |
| Access TypeYear-round access | AmenitiesChurch, Shopping |
| Land DispositionCleared | Landscape FeaturesLandscaped |
| SewerMunicipal sewage system | Size Irregular776 Sq Meters |
| Level | Type | Dimensions |
|---|---|---|
| Second level | Bedroom | 15x11.28 |
| Second level | 4pc Ensuite bath | 8.6x5.6 |
| Second level | Bedroom | 12x10.78 |
| Second level | Bedroom | 9.3x12.67 |
| Second level | Bedroom | 12.25x11.53 |
| Second level | 4pc Bathroom | 8x8.31 |
| Basement | Games room | 18.3x12.6 |
| Basement | Family room | 10.9x12.6 |
| Basement | Storage | 12.6x33.7 |
| Main level | Foyer | Measurements not available |
| Main level | Family room | 13.21x13.65 |
| Main level | Dining room | 11.55x13.21 |
| Main level | Kitchen | 19.4x13.2 |
| Main level | Mud room | Measurements not available |
| Main level | 2pc Bathroom | Measurements not available |
| Main level | Living room | 13.21x16.46 |
Listing Office: Royal LePage Atlantic
Data Provided by Greater Moncton REALTORS® du Grand Moncton
Last Modified :25/06/2024 12:19:58 PM
Powered by SoldPress.

























