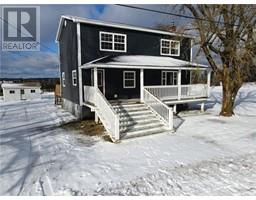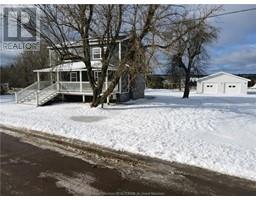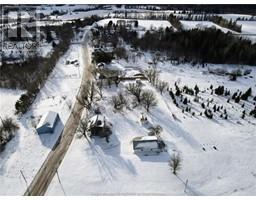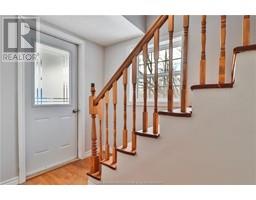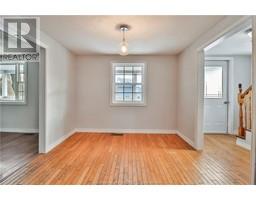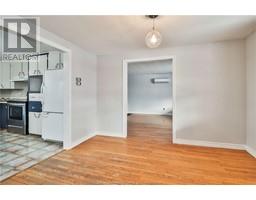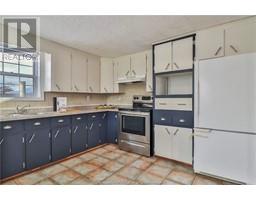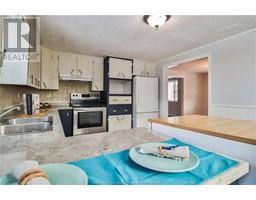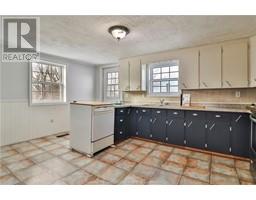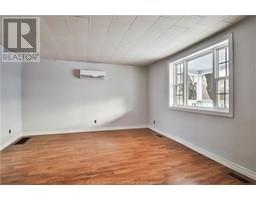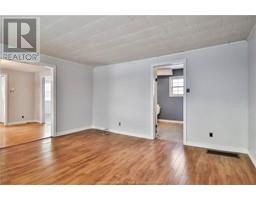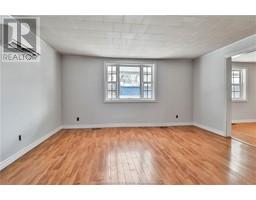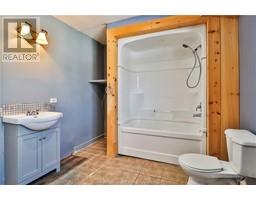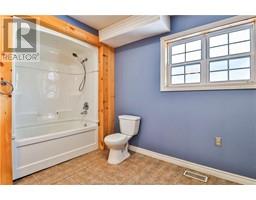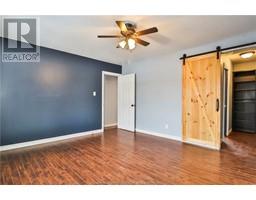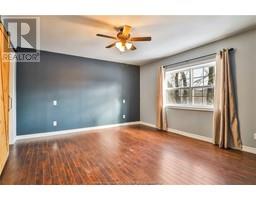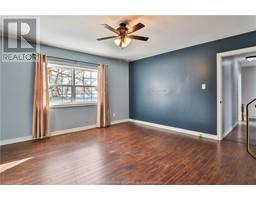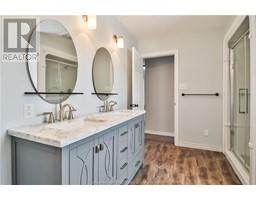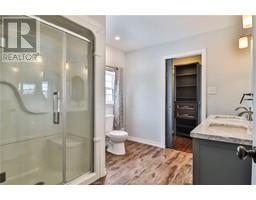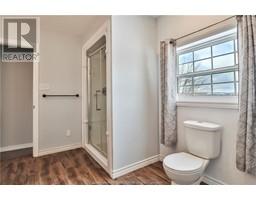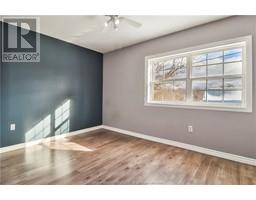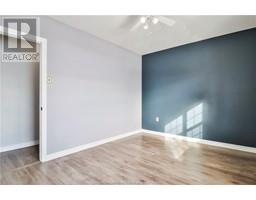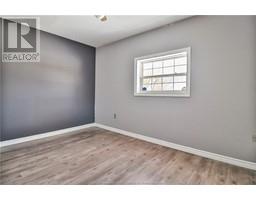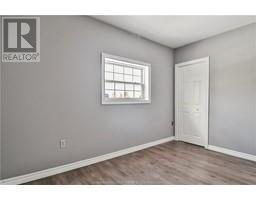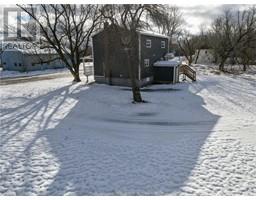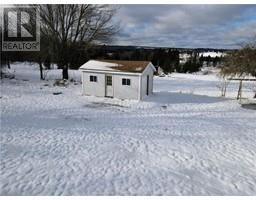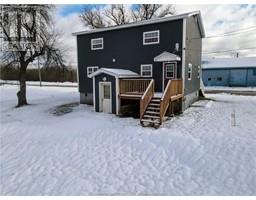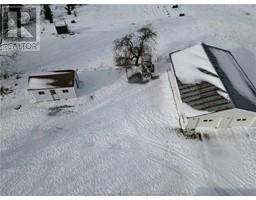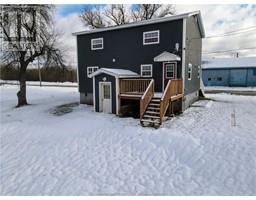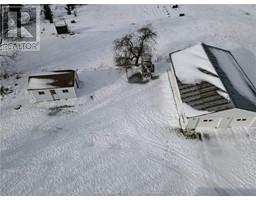| Bathrooms2 | Bedrooms3 |
| Property TypeSingle Family | Building Area1364 square feet |
|
QUICK CLOSING AVAILABLE. Welcome to 31 Back Street, Havelock a perfect blend of country and tranquility. This 2 storey home in the heart of Havelock is looking for new owners. The main level offers a spacious living room, kitchen leading you to your backyard, dining room and main level full bath including washer and dryer. The upper level offers 3 bedrooms and a full bathroom with walk in shower. The master is spacious offering a walk in closer and access to the upper level bathroom. This home features: double detached garage, baby barn, 2 full baths, covered front deck, mini-split in main level. *This property offers a new roof(2024), new back deck (2024) , upgraded electrical panel schedule for February. (id:24320) Please visit : Multimedia link for more photos and information |
| CommunicationHigh Speed Internet | EquipmentWater Heater |
| OwnershipFreehold | Rental EquipmentWater Heater |
| StorageStorage Shed | TransactionFor sale |
| Basement DevelopmentUnfinished | BasementCommon (Unfinished) |
| Exterior FinishVinyl siding | FlooringCeramic Tile, Hardwood, Laminate |
| FoundationBlock | Bathrooms (Half)0 |
| Bathrooms (Total)2 | Heating FuelWood |
| HeatingForced air, Heat Pump | Size Interior1364 sqft |
| Storeys Total2 | Total Finished Area1364 sqft |
| TypeHouse | Utility WaterDrilled Well, Well |
| Access TypeYear-round access | SewerSeptic System |
| Size Irregular2393 Metric |
| Level | Type | Dimensions |
|---|---|---|
| Second level | Bedroom | 12.6x9.6 |
| Second level | Bedroom | 12.4x8.6 |
| Second level | Bedroom | 13x14 |
| Second level | 4pc Bathroom | 10x8.6 |
| Basement | Workshop | Measurements not available |
| Main level | Kitchen | 14.6x11 |
| Main level | Dining room | 10.10x9.6 |
| Main level | Living room | 14x12 |
| Main level | 4pc Bathroom | 11x8.7 |
Listing Office: EXP Realty
Data Provided by Greater Moncton REALTORS® du Grand Moncton
Last Modified :22/04/2024 11:04:22 AM
Powered by SoldPress.

