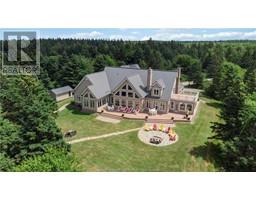| Bathrooms4 | Bedrooms5 |
| Property TypeSingle Family | Built in2008 |
| Building Area5477 square feet |
|
DISCOVER THIS UNPARALLELED BEACHFRONT ESTATE that captures the dream of exclusive privacy & the tranquility of coastal living in Atlantic Canada. This custom built, craftsman style estate is the perfect seaside home, offering a rare opportunity for discerning buyers from near and far. Ideally situated on 4.15 acres with over 200 feet of accessible beach front; this executive home was custom built with every possible detail in mind. The residences boast five bedrooms and 4 bathrooms total. Tall open architectural ceilings covered in hardwood with floor to ceiling windows on the expanse of the home provides breathtaking panoramic views of the Northumberland Strait from almost every room. The chef's style kitchen offers an abundance of storage with top of the line appliances and sleek finishes. Relax in the custom built games room with bar, the 4 season sunroom with fireplace or the indoor hot tub, as the weather changes. The expansive backyard is an idyllic setting for gatherings, play or quiet refection. Direct access to the beach means you can indulge in morning strolls with your family or dog, paddle boarding, seadoo or simply swimming in the warmest waters north of Virginia, at YOUR CONVENIENCE. This home is efficiently comfort controlled with three Geo- Thermal heat pump systems. Generac with separate panel ensures uninterrupted comfort along with a 400 AMP panel. A once in a lifetime opportunity to own a prime piece of New Brunswick real estate. Contact REALTOR® today! (id:24320) Please visit : Multimedia link for more photos and information |
| EquipmentPropane Tank, Water Heater | FeaturesCentral island, Lighting |
| OwnershipFreehold | Rental EquipmentPropane Tank, Water Heater |
| StructurePatio(s) | TransactionFor sale |
| ViewView of water | WaterfrontWaterfront |
| AppliancesDishwasher, Oven - Built-In, Jetted Tub, Central Vacuum, Hot Tub | Basement DevelopmentFinished |
| BasementFull (Finished) | Constructed Date2008 |
| CoolingAir exchanger | Exterior FinishStone, Wood siding |
| Fireplace PresentYes | Fire ProtectionSecurity system, Smoke Detectors |
| FlooringCeramic Tile, Vinyl, Hardwood | FoundationConcrete |
| Bathrooms (Half)0 | Bathrooms (Total)4 |
| Heating FuelGeo Thermal | HeatingIn Floor Heating, Heat Pump, Ground Source Heat, Radiant heat, Wood Stove, Stove |
| Size Interior5477 sqft | Storeys Total2 |
| Total Finished Area8387 sqft | TypeHouse |
| Utility WaterDrilled Well, Well |
| Access TypeWater access, Year-round access | AcreageYes |
| Landscape FeaturesLandscaped | Size Irregular1.68 Hectares |
| Level | Type | Dimensions |
|---|---|---|
| Second level | Bedroom | 15.6x21.7 |
| Second level | Other | 4.9x9.9 |
| Second level | Other | 12.11x5.11 |
| Second level | Bedroom | 16.10x30.0 |
| Second level | 4pc Bathroom | 7.6x15.6 |
| Second level | Bedroom | 29.7x22.8 |
| Second level | 3pc Bathroom | 6.8x9.0 |
| Basement | Storage | 23.8x15.2 |
| Basement | Games room | 24.0x20.2 |
| Basement | Storage | 17.5x13.7 |
| Basement | Utility room | 12.2x19.6 |
| Basement | Exercise room | 23.8x21.9 |
| Basement | Other | 31.6x12.6 |
| Basement | Utility room | 21.3x20.0 |
| Main level | Foyer | 10.2x9.9 |
| Main level | Living room | 23.10x28.4 |
| Main level | Dining room | 17.6x14.9 |
| Main level | Kitchen | 22.7x22.3 |
| Main level | Sunroom | 18.6x18.6 |
| Main level | Games room | 21.8x16.5 |
| Main level | Sunroom | 15.5x19.4 |
| Main level | Bedroom | 13.0x17.11 |
| Main level | 3pc Bathroom | 12.11x8.1 |
| Main level | Laundry room | 6.11x7.7 |
| Main level | Utility room | 10.7x7.2 |
| Main level | Bedroom | 11.9x13.2 |
| Main level | 3pc Bathroom | 5.8x13.2 |
Listing Office: Keller Williams Capital Realty
Data Provided by Greater Moncton REALTORS® du Grand Moncton
Last Modified :31/07/2024 04:00:04 PM
Powered by SoldPress.



















































