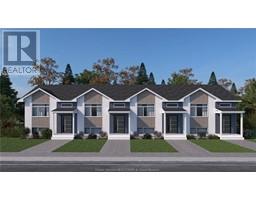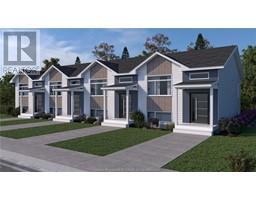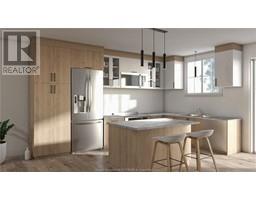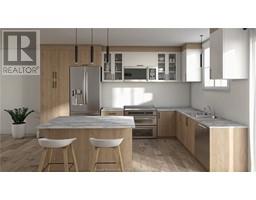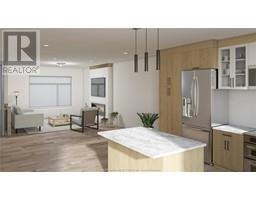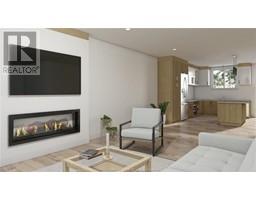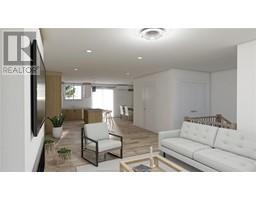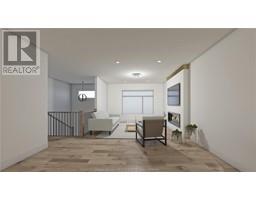| Bathrooms2 | Bedrooms3 |
| Property TypeMulti-family | Built in2024 |
| Building Area740 square feet |
|
SAMPLE PICTURES |Prime Investment Opportunity for Investors: Unlock the potential of these inviting properties, tailored for investors seeking equity in their properties right away. These 4 units qualify for the CMHC MLI SELECT energy efficiency criteria with up to 95% financing, particularly advantageous for packages of 8 units or more. Additional units are also available contact REALTOR® to explore these opportunities. Each unit offers an open-concept main floor, ideal for entertaining, featuring a living room with a cozy fireplace wall bump-out and a sleek modern kitchen equipped with ceiling-reaching cabinets, a spacious island, and all appliances. The warm wood-colored flooring extends to the dining room, leading to a private patio through patio doors. Convenience is maximized with a main floor bathroom, including an extra shower. The bottom floor boasts three bedrooms bathed in natural light, a 4-piece bathroom, and a private laundry room. Please note that the provided pictures are samples only, with a new PID and PAN to be provided on closing. Each unit is primed to be individually subdivided, and appliances, mirrors, landscaping, and paving are all included, ensuring a seamless investment experience. Property includes Units: 310,314,318,322,326,330,334,338. Don't miss out on this opportunity. HST rebate assigned to vendor. (id:24320) |
| CommunicationHigh Speed Internet | EquipmentWater Heater |
| OwnershipFreehold | Rental EquipmentWater Heater |
| TransactionFor sale |
| Basement DevelopmentFinished | BasementCommon (Finished) |
| Constructed Date2024 | CoolingAir exchanger |
| Exterior FinishVinyl siding | FlooringCeramic Tile, Vinyl |
| FoundationConcrete | Bathrooms (Half)0 |
| Bathrooms (Total)2 | Heating FuelElectric |
| HeatingBaseboard heaters, Heat Pump | Size Interior740 sqft |
| Total Finished Area1480 sqft | Utility WaterMunicipal water |
| Access TypeYear-round access | SewerMunicipal sewage system |
| Size Irregular923 sq. meters |
| Level | Type | Dimensions |
|---|---|---|
| Basement | Bedroom | Measurements not available |
| Basement | Bedroom | Measurements not available |
| Basement | Bedroom | Measurements not available |
| Basement | 4pc Bathroom | Measurements not available |
| Basement | Laundry room | Measurements not available |
| Main level | Kitchen | Measurements not available |
| Main level | Living room | Measurements not available |
| Main level | Dining room | Measurements not available |
| Main level | 3pc Bathroom | Measurements not available |
Listing Office: EXIT Realty Associates
Data Provided by Greater Moncton REALTORS® du Grand Moncton
Last Modified :23/04/2024 09:19:25 AM
Powered by SoldPress.

