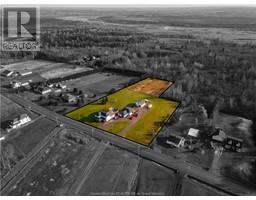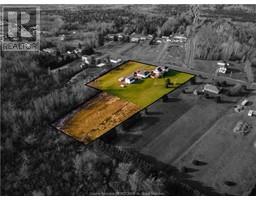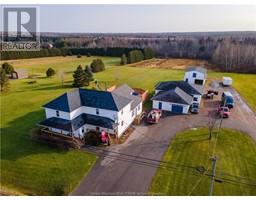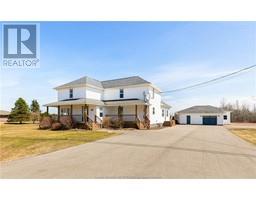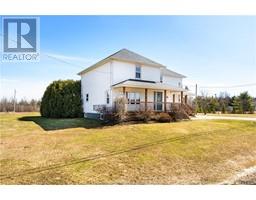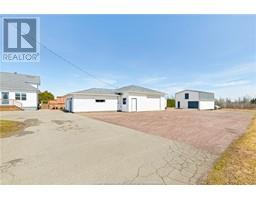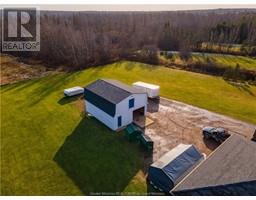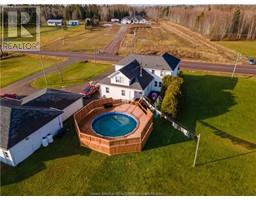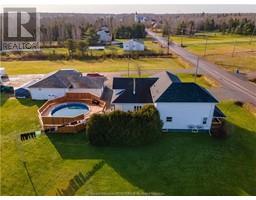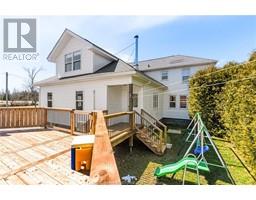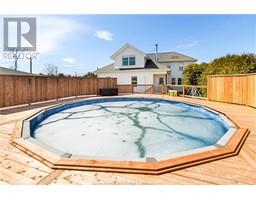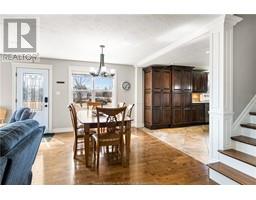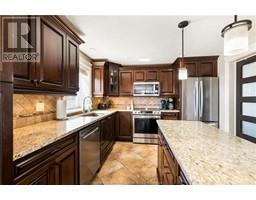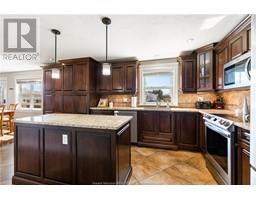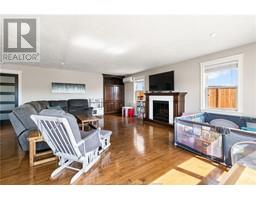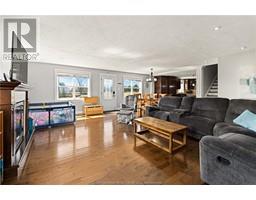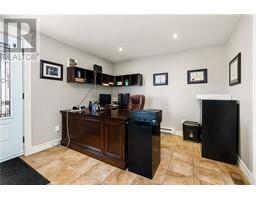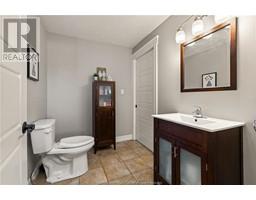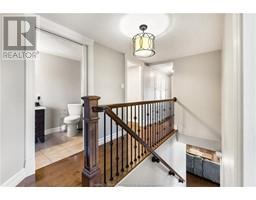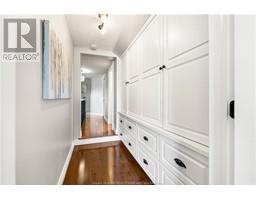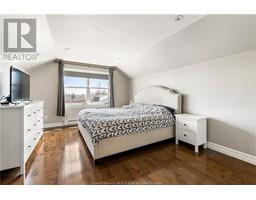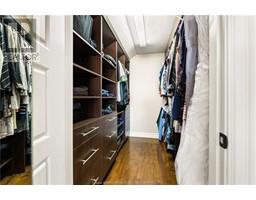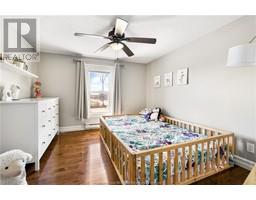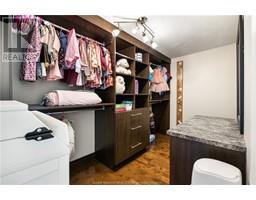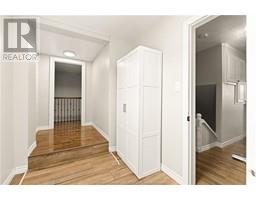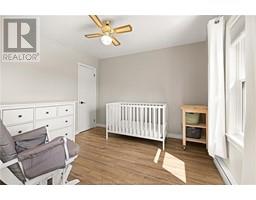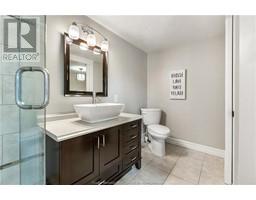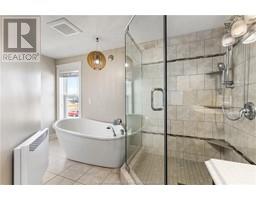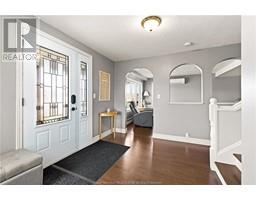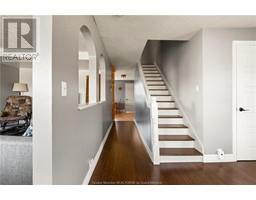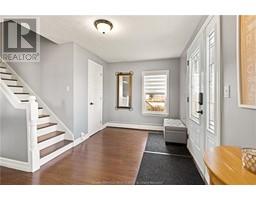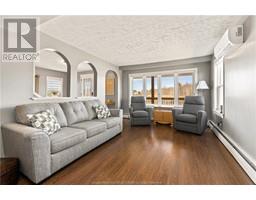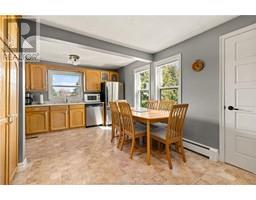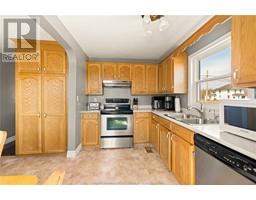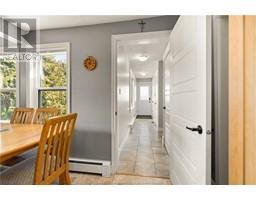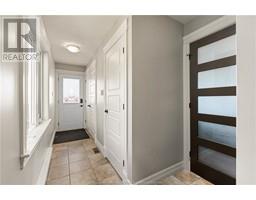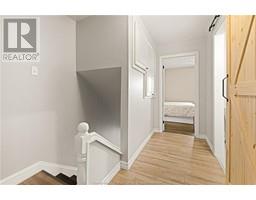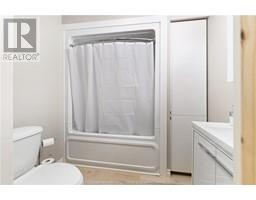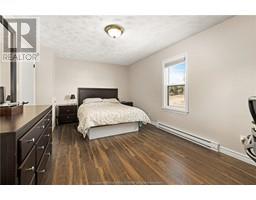| Bathrooms3 | Bedrooms4 |
| Property TypeSingle Family | Building Area2800 square feet |
|
IN-LAW SUITE / 3+ ACRES / OFFICE WITH SEPARATE ENTRANCE / CIRCULAR PAVED DRIVEWAY WITH EXTRA PARKING SPACE / PREFERRED CLOSING AUGUST 8th. This property is one of a kind! Upon entering the main house, you are greeted by warmth and space. The dark colours, mouldings and built-in furniture give a luxurious look to the space. This open concept is perfect for parents who like to keep an eye on their children while they prepare dinner. The well-appointed kitchen, with its tall cabinets and stone counters, suits all needs perfectly. On the same level is the office and a powder room. This room, as well as the mudroom/laundry space, are connected to the in-law suite. Upstairs you will find a full bathroom with a soaking tub, three bedrooms and a gorgeous built-in armoire to keep all the linen. The in-law suite here is the original home that was completely renovated from top to bottom when the previous owner built the home addition in 2011. This side of the house boasts a large foyer with an adjacent living room, a kitchen with oak cabinets, a full bathroom and a large 17 x 10 bedroom. The facade of this home welcomes you with its inviting porch where you can sit and enjoy the nice weather, while the backyard features a brand-new pool and patio, perfect for the kids to play all summer long! This property comes with 2 large outbuildings offering endless possibilities! The garage is 24 x 28 & 30 x 40, with a half bath & heat and the shed at the very back is 24 x 30. What more to ask? (id:24320) Please visit : Multimedia link for more photos and information |
| CommunicationHigh Speed Internet | EquipmentPropane Tank, Water Heater |
| FeaturesCentral island, Paved driveway, Drapery Rods | OwnershipFreehold |
| PoolAbove ground pool | Rental EquipmentPropane Tank, Water Heater |
| StructurePatio(s) | TransactionFor sale |
| AppliancesDishwasher, Hood Fan, Central Vacuum, Humidifier | Basement DevelopmentUnfinished |
| BasementCommon (Unfinished) | Exterior FinishVinyl siding |
| Fireplace PresentYes | Fire ProtectionSmoke Detectors |
| FixtureDrapes/Window coverings | FlooringCeramic Tile, Hardwood |
| FoundationConcrete | Bathrooms (Half)1 |
| Bathrooms (Total)3 | Heating FuelElectric |
| HeatingBaseboard heaters, Heat Pump | Size Interior2800 sqft |
| Storeys Total2 | Total Finished Area2800 sqft |
| TypeHouse | Utility WaterDrilled Well, Well |
| Access TypeYear-round access | AcreageYes |
| Landscape FeaturesPartially landscaped | Size Irregular3.37 Acres |
| Level | Type | Dimensions |
|---|---|---|
| Second level | Bedroom | 12x14.91 |
| Second level | Bedroom | 11.16x10.5 |
| Second level | Bedroom | 9.66x10.33 |
| Second level | 4pc Bathroom | Measurements not available |
| Second level | Bedroom | 17.16x10.83 |
| Second level | 4pc Bathroom | 6.5x6.91 |
| Basement | Storage | Measurements not available |
| Basement | Storage | 30.16x27.83 |
| Main level | Living room | 21.5x19.57 |
| Main level | Dining room | 15.25x9.08 |
| Main level | Kitchen | 10.5x17.5 |
| Main level | Office | 12x10.66 |
| Main level | Mud room | 6.75x18.16 |
| Main level | 2pc Bathroom | 8x6.08 |
| Main level | Foyer | 11.58x8.08 |
| Main level | Living room | 10.75x16.08 |
| Main level | Kitchen | 17.25x12.16 |
Listing Office: Brunswick Royal Realty Inc.
Data Provided by Greater Moncton REALTORS® du Grand Moncton
Last Modified :29/04/2024 12:19:15 PM
Powered by SoldPress.

