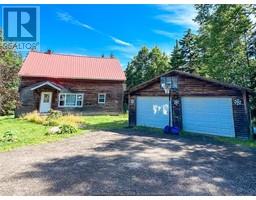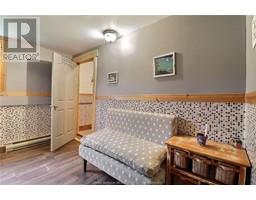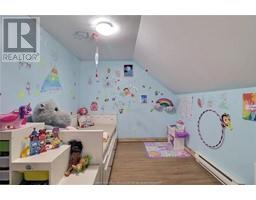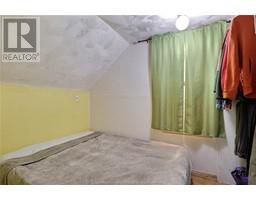| Bathrooms2 | Bedrooms3 |
| Property TypeSingle Family | Building Area1689 square feet |
|
Welcome to 3150 Route 465, where country charm meets city convenience just 25 minutes from Moncton. This spacious home sits on over 1 acre of land, offering a peaceful retreat with ample space for families. Inside, the main level features a large kitchen and dining area, a cozy living room, a bedroom, and a full bathroom. Upstairs, two generously-sized bedrooms and another full bathroom provide comfort and privacy. Outside, explore the expansive grounds and store vehicles in the large double garage. Enjoy the tranquility of rural living while being a short drive away from Moncton's amenities, including shopping, dining, and schools. (id:24320) |
| CommunicationHigh Speed Internet | EquipmentWater Heater |
| OwnershipFreehold | Rental EquipmentWater Heater |
| TransactionFor sale |
| Exterior FinishWood siding | FlooringCeramic Tile, Laminate |
| FoundationConcrete | Bathrooms (Half)0 |
| Bathrooms (Total)2 | Heating FuelElectric, Wood |
| HeatingBaseboard heaters, Forced air | Size Interior1689 sqft |
| Storeys Total2 | Total Finished Area1689 sqft |
| TypeHouse | Utility WaterWell |
| Access TypeYear-round access | AcreageYes |
| SewerSeptic System | Size Irregular1.08 Imperial |
| Level | Type | Dimensions |
|---|---|---|
| Second level | 4pc Bathroom | 5.6x11.7 |
| Second level | Bedroom | 9x23.4 |
| Second level | Bedroom | 9.11x23.4 |
| Main level | Kitchen | 12.4x16.8 |
| Main level | Dining room | 10.9x12.10 |
| Main level | Living room | 9.6x12.4 |
| Main level | Bedroom | 9.5x11.11 |
| Main level | 3pc Bathroom | 11.6x6 |
Listing Office: EXIT Realty Associates
Data Provided by Greater Moncton REALTORS® du Grand Moncton
Last Modified :08/07/2024 01:32:16 PM
Powered by SoldPress.










































