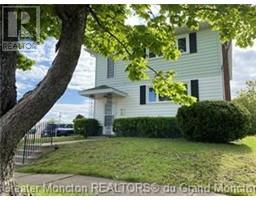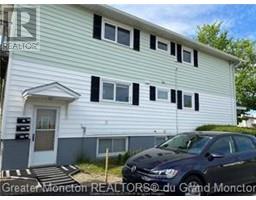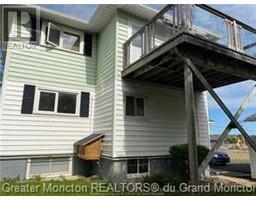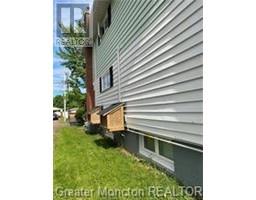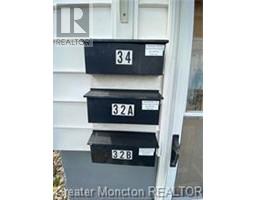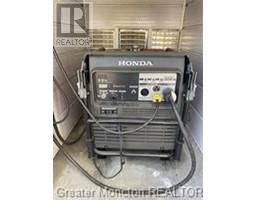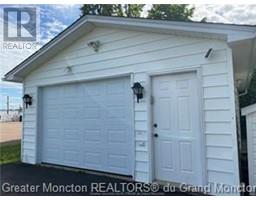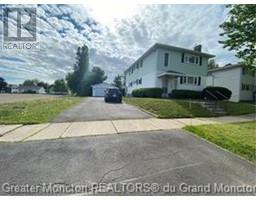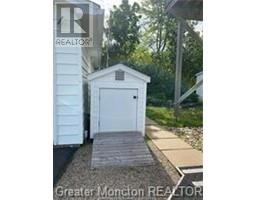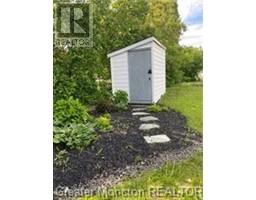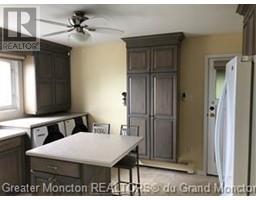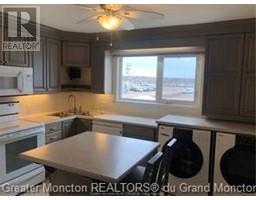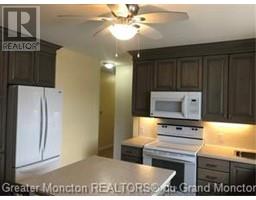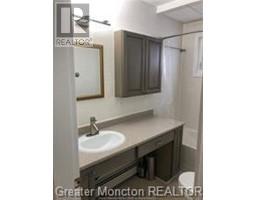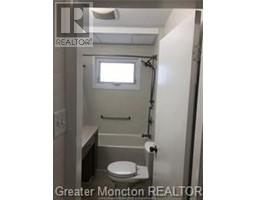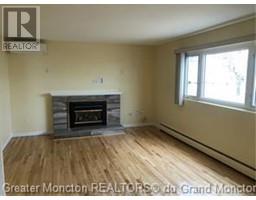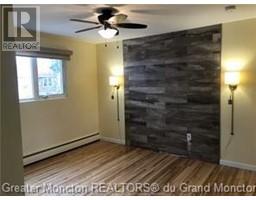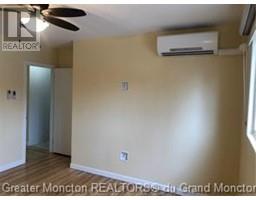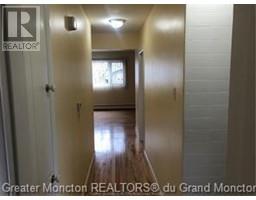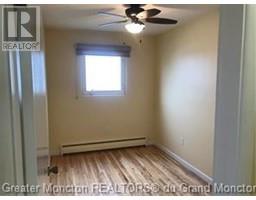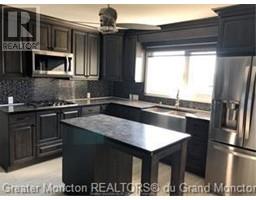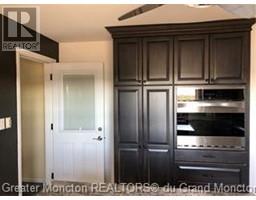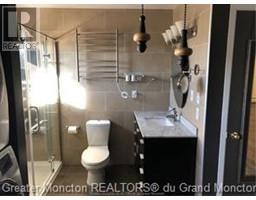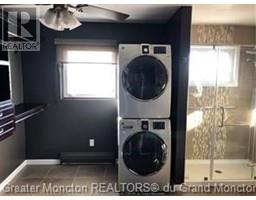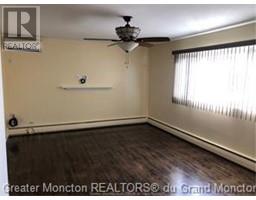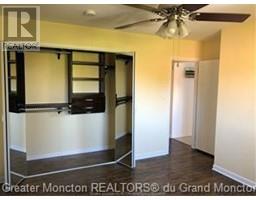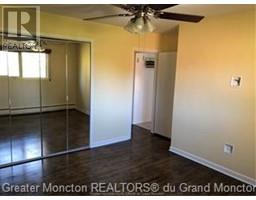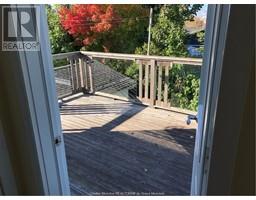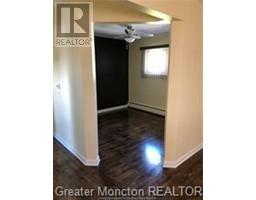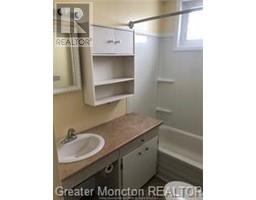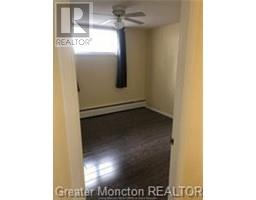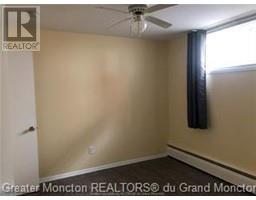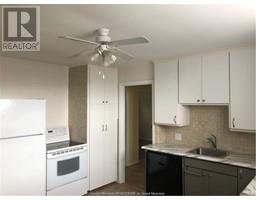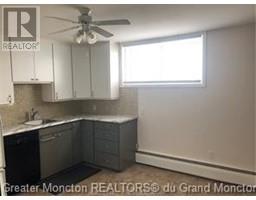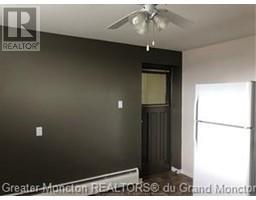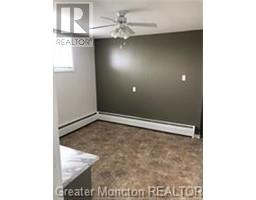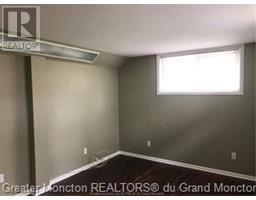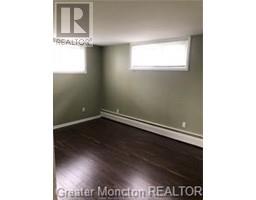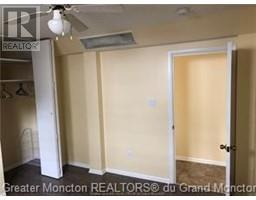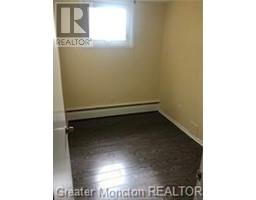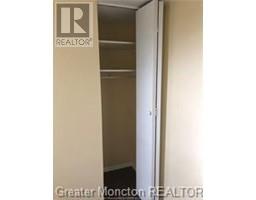| Bathrooms3 | Bedrooms5 |
| Property TypeMulti-family | Building Area2534 square feet |
|
INVESTMENT OPPORTUNITY Ownership and Maintenance: Well-maintained property one of the most complete triplex you'll see. Most of the finishing touches were customized. Composition: Consists of 2 x 2-bedroom units and 1 x 1-bedroom unit (can be easily converted into 2 bedroom) Fully rented with reliable tenants. Unit Features: Each unit has separately metered electrical panels. Garburator central vacuum system Includes washer & dryer in each unit. Front and back doors for each unit. Parking: Parking spot in a double-long, paved driveway. Garage: 18'x26' detached garage, not currently assigned. Updates: 2011: Complete renovation of 2nd & 3rd floors, including kitchens, bathrooms, floors with refinished hardwood, some windows, 3rd-floor back deck, plumbing & electrical, mini-split heat pumps (2), natural gas fireplace, generator panel & house, surge protection. Basement unit updated with new flooring throughout and kitchen countertops. 2014: French drain, chimney repointing. 2015: New roof & gutters with leaf guard, eve & downspout, heat trace (ice melters). 2017: Backflow valve & sump pump. 2018: 2nd-floor master bedroom new mini-split heat pump (1). 2021: 2nd-floor new French doors on the dining room for versatility. 2022: Soundproofing between basement & 2nd-floor units, plumbing updates, and new lighting through the basement unit. Exterior: Landscaped exterior with a garden shed for storage. Stone-block BBQ patio. Occupancy: Tenant (id:24320) |
| Amenities NearbyChurch, Public Transit, Shopping | CommunicationHigh Speed Internet |
| EquipmentWater Heater | FeaturesLevel lot, Central island, Paved driveway |
| OwnershipFreehold | Rental EquipmentWater Heater |
| StorageStorage Shed | TransactionFor sale |
| AppliancesGarburator, Central Vacuum | Basement DevelopmentFinished |
| BasementFull (Finished) | CoolingAir exchanger, Air Conditioned |
| Exterior FinishVinyl siding | Fireplace PresentYes |
| Fire ProtectionSmoke Detectors | FlooringVinyl, Hardwood, Laminate, Ceramic |
| FoundationConcrete | Bathrooms (Half)0 |
| Bathrooms (Total)3 | Heating FuelNatural gas |
| HeatingHeat Pump, Hot Water | Size Interior2534 sqft |
| Total Finished Area3634 sqft | TypeTriplex |
| Utility WaterMunicipal water |
| Access TypeYear-round access | AmenitiesChurch, Public Transit, Shopping |
| Landscape FeaturesLandscaped | SewerMunicipal sewage system |
| Size Irregular546 Metric |
| Level | Type | Dimensions |
|---|---|---|
| Second level | Living room | 17.8x12.9 |
| Second level | Dining room | 10.6x9.6 |
| Second level | Bedroom | 11.2x12.4 |
| Second level | Kitchen | 12.3x11.6 |
| Second level | 3pc Bathroom | 11.6x12.9 |
| Basement | Kitchen | 11.7x10.7 |
| Basement | Living room | 14.5x10.9 |
| Basement | Bedroom | 10.9x10.5 |
| Basement | Bedroom | 9.4x7.0 |
| Basement | 4pc Bathroom | 107x6.9 |
| Main level | Living room | 17.9x12.9 |
| Main level | Dining room | 10.6x9.6 |
| Main level | Bedroom | 11.6x7.4 |
| Main level | Bedroom | 11.1x12.5 |
| Main level | Kitchen | 12.4x11.6 |
| Main level | 4pc Bathroom | 8.3x5.0 |
Listing Office: Keller Williams Capital Realty
Data Provided by Greater Moncton REALTORS® du Grand Moncton
Last Modified :22/04/2024 11:04:23 AM
Powered by SoldPress.

