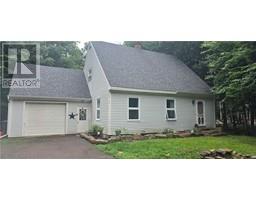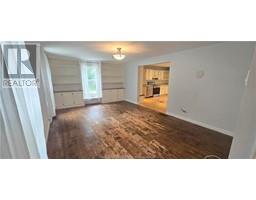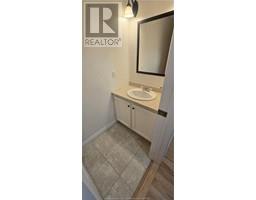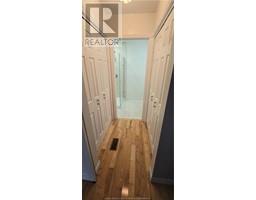| Bathrooms3 | Bedrooms3 |
| Property TypeSingle Family | Built in1986 |
| Building Area1800 square feet |
|
Discover serenity and space in this inviting two-storey residence nestled on a sprawling, private 1-acre lot adorned with mature trees. Located in a tranquil neighborhood, this home offers a perfect blend of privacy and comfort.Step inside to find a thoughtfully designed floor plan that maximizes space and functionality. The main floor boasts a spacious living room, perfect for entertaining guests or relaxing with family. Adjacent is the well-appointed kitchen featuring ample counter space. Upstairs, you'll find three generously sized bedrooms, each offering its own unique view of the lush surroundings. The master bedroom includes an ensuite bathroom. The two additional bedrooms share a well-appointed full bathroom, ensuring comfort and convenience for family and guests alike. Enjoy the convenience of an attached garage, providing sheltered parking for your vehicle and additional storage space for tools and outdoor gear with a walk up loft for storage. Step outside to your own private retreat - a sprawling 1-acre lot surrounded by mature trees, offering ample space for outdoor activities, gardening, or simply enjoying the peaceful surroundings. Whether you prefer morning coffee on the deck or evening strolls through the woods, this home offers unparalleled tranquility. (id:24320) |
| EquipmentWater Heater | OwnershipFreehold |
| Rental EquipmentWater Heater | TransactionFor sale |
| Architectural Style2 Level | Basement DevelopmentUnfinished |
| BasementCommon (Unfinished) | Constructed Date1986 |
| Exterior FinishVinyl siding | FlooringHardwood, Ceramic |
| FoundationConcrete | Bathrooms (Half)1 |
| Bathrooms (Total)3 | Heating FuelElectric |
| HeatingForced air, Wood Stove | Size Interior1800 sqft |
| Total Finished Area1800 sqft | TypeHouse |
| Utility WaterWell |
| Access TypeYear-round access | AcreageYes |
| Landscape FeaturesLandscaped | SewerSeptic System |
| Size Irregular1 acre +/- |
| Level | Type | Dimensions |
|---|---|---|
| Second level | Bedroom | Measurements not available |
| Second level | Bedroom | Measurements not available |
| Second level | Bedroom | Measurements not available |
| Second level | 4pc Bathroom | Measurements not available |
| Second level | 3pc Ensuite bath | Measurements not available |
| Main level | Kitchen | Measurements not available |
| Main level | Dining room | Measurements not available |
| Main level | Living room | Measurements not available |
| Main level | 2pc Bathroom | Measurements not available |
Listing Office: RE/MAX Avante
Data Provided by Greater Moncton REALTORS® du Grand Moncton
Last Modified :28/07/2024 03:19:49 PM
Powered by SoldPress.


























