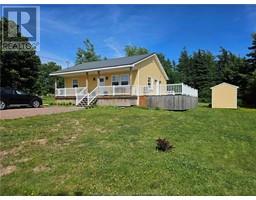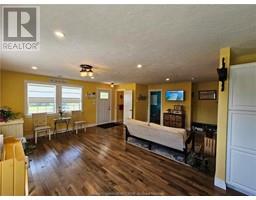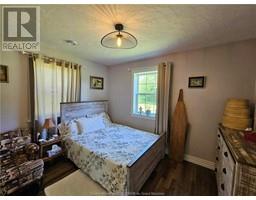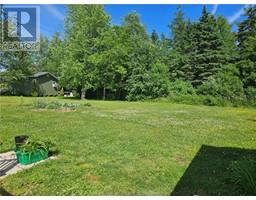| Bathrooms2 | Bedrooms2 |
| Property TypeSingle Family | Built in2021 |
| Building Area926 square feet |
|
Imagine stepping into a home where every detail has been considered for comfort and convenience. This custom-built gem offers a seamless blend of elegance and practicality, perfect for those who value a low-maintenance lifestyle. The welcoming front porch sets the stage for a house that's designed for both relaxation and entertainment. Inside, the open-concept layout ensures that whether you're lounging in the living room, enjoying a meal in the dining area, or cooking in the well-appointed kitchen, you're never far from the heart of the home. The primary bedroom is a retreat in itself, complete with a spacious ensuite for ultimate privacy. A versatile guest bedroom or den provides additional space for visitors or hobbies, while the large storage room keeps essentials organized and out of sight. Step outside to the expansive deck, an ideal spot for hosting barbecues or simply soaking up the sun, with a generous backyard that invites outdoor activities. And for peace of mind, the separate generator panel stands ready. Located within a friendly community and a short drive to neighboring towns, this home is more than just a place to liveit's a launchpad for a life well-lived. (id:24320) |
| FeaturesLevel lot | OwnershipFreehold |
| StorageStorage Shed | StructurePatio(s) |
| TransactionFor sale |
| Architectural StyleBungalow | BasementCrawl space |
| Constructed Date2021 | CoolingAir exchanger |
| Exterior FinishVinyl siding | Fire ProtectionSmoke Detectors |
| FlooringCeramic Tile, Vinyl, Hardwood | Bathrooms (Half)1 |
| Bathrooms (Total)2 | Heating FuelElectric |
| HeatingBaseboard heaters, Heat Pump | Size Interior926 sqft |
| Storeys Total1 | Total Finished Area926 sqft |
| TypeHouse | Utility WaterMunicipal water |
| Access TypeYear-round access | Landscape FeaturesLandscaped |
| SewerMunicipal sewage system | Size Irregular1753 Square Meters |
| Level | Type | Dimensions |
|---|---|---|
| Main level | Living room | 24x17.3 |
| Main level | Kitchen | 11.10x10 |
| Main level | 2pc Bathroom | Measurements not available |
| Main level | Bedroom | 11.6x9.8 |
| Main level | 3pc Ensuite bath | 10.1x8.3 |
| Main level | Bedroom | 10.3x8.10 |
| Main level | Laundry room | 8x10 |
Listing Office: Brunswick Royal Realty Inc.
Data Provided by Greater Moncton REALTORS® du Grand Moncton
Last Modified :08/07/2024 06:28:14 PM
Powered by SoldPress.







































