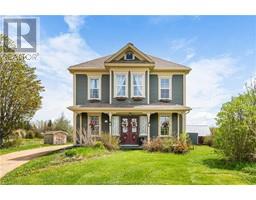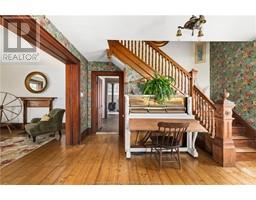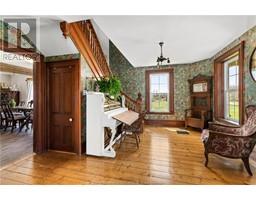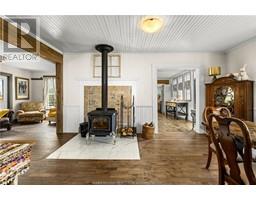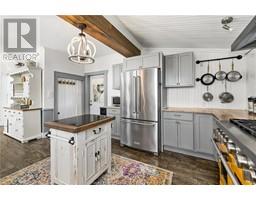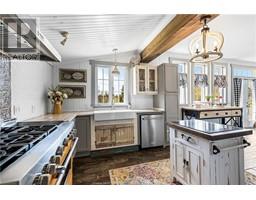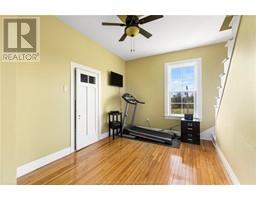| Bathrooms2 | Bedrooms3 |
| Property TypeSingle Family | Built in1879 |
| Building Area3020 square feet |
|
Beautifully renovated country farmhouse located in a private setting!Welcome to 32 Willow Grove lane,this home has seen many upgrades offering that cozy country farmhouse vibes tucked away on a quiet lane in Weldon.Driving down the long private driveway you are surrounded by beautiful apple trees lining the way to the property.As you enter the home you feel comforted from the modern cabinets mixed with rustic,,8.5 ft ceilings softwood & hardwood floors, claw foot tub, orante original staircase,original door & knobs,butler staircase leading to the kitchen this home has so much to offer. The kitchen is modern with farmhouse sink, new brass knobs & butcher block counter, the formal dining room features a Quebec made fireplace & rustic barn board planks Leading you into an open concept living room with updated fixtures .At the front of the home is the formal sitting room with beautiful softwood floors, original sliding parlour doors, oversized windows offering tons of sunlight. Upstairs boasts 3 bedrooms & a 4 piece bathroom with clawfoot tub & modern shower. An office with a door & stairs leading to the 3rd floor unfinished loft. The home has seen many upgrades such as some vinyl windows, both bathrooms, wired for generator & full heat pump.There are 2 barns on the property along with a carriage house (detached garage with a fully poured slab foundation). Peaceful views from all directions,this property is truly a hidden gem just waiting for new owners.Contact your REALTOR®. (id:24320) |
| Amenities NearbyChurch, Golf Course, Shopping | EquipmentPropane Tank, Water Heater |
| OwnershipFreehold | Rental EquipmentPropane Tank, Water Heater |
| TransactionFor sale |
| Constructed Date1879 | Exterior FinishWood siding |
| FlooringCeramic Tile, Hardwood, Wood | FoundationStone |
| Bathrooms (Half)1 | Bathrooms (Total)2 |
| HeatingHeat Pump, Wood Stove | Size Interior3020 sqft |
| Storeys Total2 | Total Finished Area3020 sqft |
| TypeHouse | Utility WaterWell |
| Access TypeYear-round access | AcreageYes |
| AmenitiesChurch, Golf Course, Shopping | SewerSeptic System |
| Size Irregularapprox 50+ acres |
| Level | Type | Dimensions |
|---|---|---|
| Second level | Bedroom | 8.9x9.4 |
| Second level | Bedroom | 24.6x11.3 |
| Second level | 4pc Bathroom | 10.4x8.4 |
| Second level | Bedroom | 11.2x10.5 |
| Second level | Office | 9x13.6 |
| Second level | Loft | 17.5x14 |
| Third level | Attic (finished) | Measurements not available |
| Main level | Kitchen | 25.4x12.8 |
| Main level | Dining room | 20.5x12.4 |
| Main level | Living room | 14.1x18.3 |
| Main level | 2pc Bathroom | 11.8x7.1 |
| Main level | Living room | 12.5x16.8 |
| Main level | Foyer | 13.5x14.5 |
Listing Office: Keller Williams Capital Realty
Data Provided by Greater Moncton REALTORS® du Grand Moncton
Last Modified :28/07/2024 03:20:07 PM
Powered by SoldPress.

